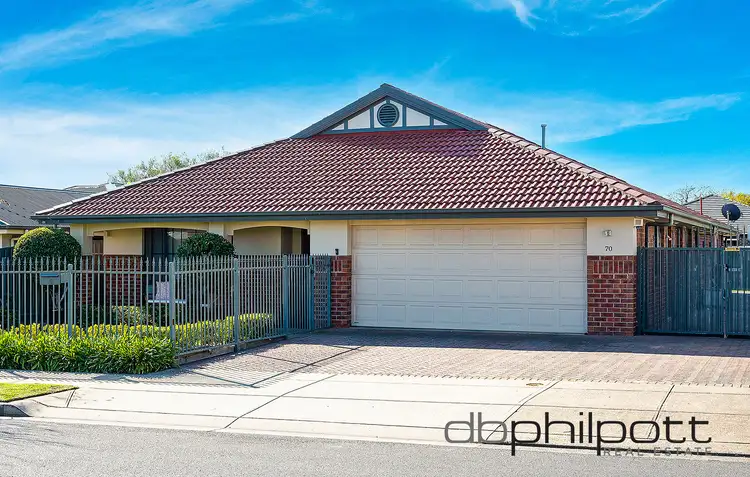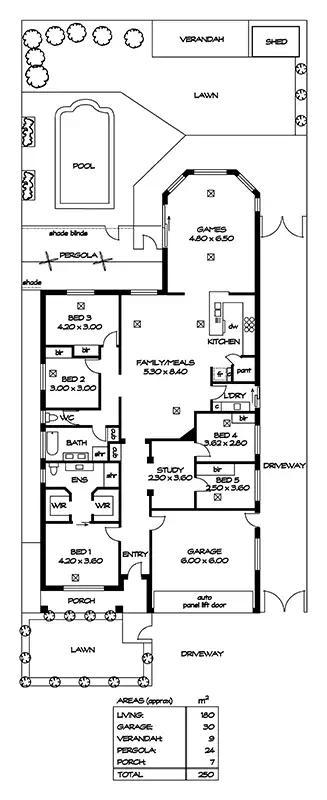Record sale for Clearview sold for $1.6m.
Welcome to this immaculate and thoughtfully renovated five-bedroom residence – a true haven for family living and effortless entertaining.
From the moment you step into the welcoming entrance hallway, you’ll feel the warmth and quality that flows throughout every room of this stunning home.
With generous proportions and a well-designed layout, the home features five spacious bedrooms, all complete with built-in robes.
The master suite is a peaceful retreat, boasting a stylish en-suite and impressive his-and-her walk-in wardrobes.
A dedicated study provides the perfect space for work or quiet reading, while the expansive open-plan family and meals area is the heart of the home – light-filled and inviting, ideal for everyday living and entertaining alike.
Enjoy relaxed family dinners in the large dining space, framed by a charming bay window that offers views of the beautifully maintained garden and outdoor entertaining area.
The home also includes reverse cycle ducted air conditioning throughout, ensuring comfort all year round.
Outside, the features continue to impress with a fully fenced, sparkling in-ground swimming pool, a spacious undercover barbecue area, and a gable-roofed pergola – perfect for weekend gatherings or unwinding in style.
Auto shade blinds add privacy and comfort, while the low-maintenance garden ensures you can spend more time enjoying your home, not working on it.
Practicality hasn’t been overlooked, with a double garage and convenient side access, allowing drive-through access to the backyard – ideal for trailers, boats, or extra vehicles.
Freshly painted and fully renovated throughout, this home is ready for its next chapter.
With absolutely nothing to do but move in and enjoy, it represents the perfect blend of lifestyle, comfort, and convenience.
Your inspection is highly recommended – this one won’t last long.
Phone John Lyrtzis 0411507930
SPECIFICATIONS:
CT // 5299/648
Zone // General Neighbourhood
Built // 2004
Land // 726 sqm approx.
Council // City of Port Adelaide Enfield
Council Rates // $1,835.25 per annum
SA Water // $238 per quarter + usage
ESL // $191.50 per annum
Estimated Rent // Written assessment provided upon request
DB Philpott is proud to service the local area, and if you are considering selling, we invite you to contact the team for a free, no-obligation market opinion.
The property will be offered to the market by way of Auction, unless sold prior. At this stage, the vendors are not releasing a price guide. The agent is unable to guide or influence the market in terms of price, but recent sales data for the area is available upon request via email or at the open inspection.
The Vendor's Statement (Form 1), the Auction Contract, and the Conditions of Sale will be available for public inspection at the agent’s office for at least 3 consecutive business days before the auction, and at the auction venue for at least 30 minutes prior to the commencement of the auction.
Please note that any offers submitted prior to the auction will be under Auction conditions. It is the Purchaser's responsibility to seek independent legal advice and a Form 3 Cooling-Off Waiver.
If land size is quoted, it is an approximation only. You must verify the accuracy of this figure. DB Philpott does not guarantee the accuracy of these measurements. For any development enquiries or site requirements, please contact the local government authority.
Purchasers are encouraged to conduct their own due diligence, as any information provided here is a guide and should not be relied upon. Development is subject to all necessary consents.
We recommend assessing the suitability of any purchase based on your own needs and circumstances by seeking independent financial and legal advice.
RLA 46442








 View more
View more View more
View more View more
View more View more
View more
