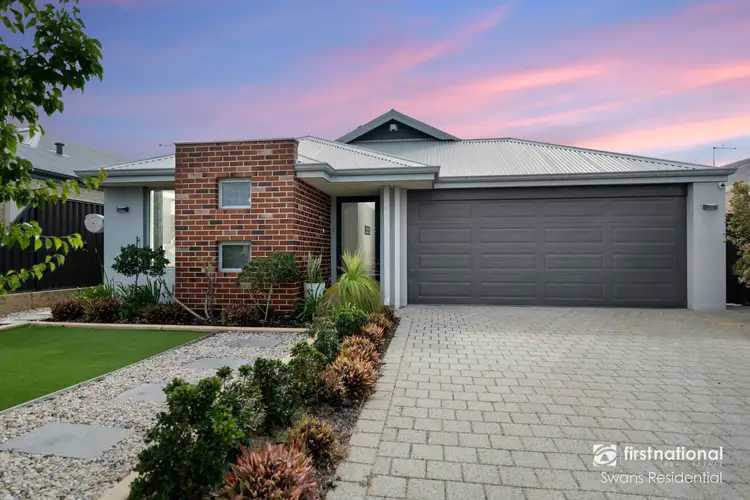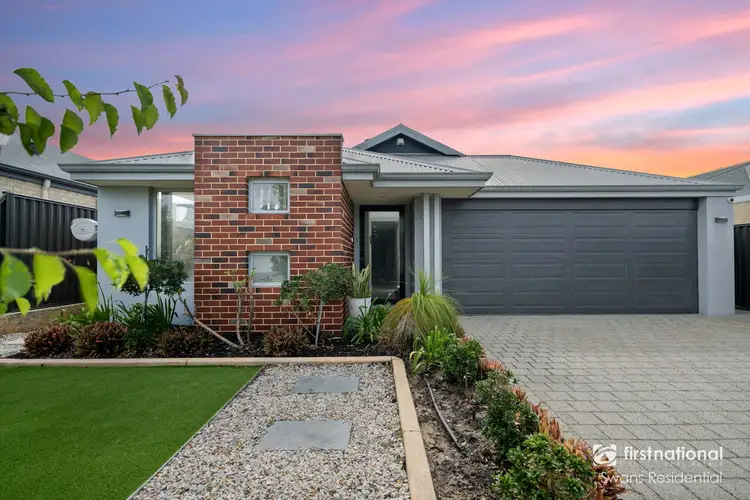Proudly presented by Ryan Jaura from First National Swans Residential - 70 Dalmilling Drive, The Vines.
Unearth the beauty of living in the picturesque The Vines estate, with its rich earth, renowned golf courses, family-friendly parks, playgrounds, and scenic tree-lined reserves. This stunning home is a beautiful three-bedroom, two-bathroom plus separate theatre and study (or fourth bedroom) masterpiece that offers a lavish lifestyle on the doorstep of the Swan Valley. The home's neutral colour palette perfectly complements its light-flooding design, which effortlessly connects the home's kitchen, living, dining and outdoor living spaces. The kitchen boasts a functional layout and features stainless steel appliances and a statement island bench with ample cupboard space.
The master bedroom is generously sized and has been strategically separated from the two minor rooms, creating a relaxed atmosphere to unwind. The bedroom features a spacious walk-in closet and a modern master ensuite with a large shower and separate toilet. The two additional minor bedrooms are well-sized, and each has built-in robes. Moving outside to the rear of the home, the outdoor entertaining space boasts a low-maintenance design with a deck, artificial lawn and retained garden bed. The expansive patio extends the outdoors's entertaining space and is perfect for entertaining guests or watching the kids enjoy the yard space.
Features:
• Located a short walk to Clydesdale Park
• Approximately 390 sqm2 of land
• Functionally designed kitchen with stainless steel appliances, a statement island bench, and ample cupboard space.
• Thoughtfully positioned master bedroom with spacious walk-in closet, large shower, and separate toilet
• Separate theatre
• Separate study or 4th bedroom
• Two additional well-sized minor bedrooms with built-in robes
• Modern secondary bathroom with bath, shower, and separate toilet
• Sizable laundry
• Air conditioning in the main living area and master bedroom
• Deck alfresco with extended patio, low-maintenance artificial lawn area
• Double car garage
• Solar system
Discover this breathtaking property offering a prestigious location and low-maintenance lifestyle. With its contemporary design and abundant natural light, this home has limitless possibilities and is conveniently located near shopping centres, childcare, schools, a dog park and amenities.
To arrange a viewing today, please contact Ryan on 043 1619 186 or email [email protected].
Disclaimer:
The information provided is for general information purposes only and is based on information provided by the Seller and may be subject to change. Therefore, no warranty or representation is made to its accuracy; interested parties should place no reliance on it and should make their independent enquiries. Please note that the 3x hanging pendant lights in the kitchen may be replaced.








 View more
View more View more
View more View more
View more View more
View more
