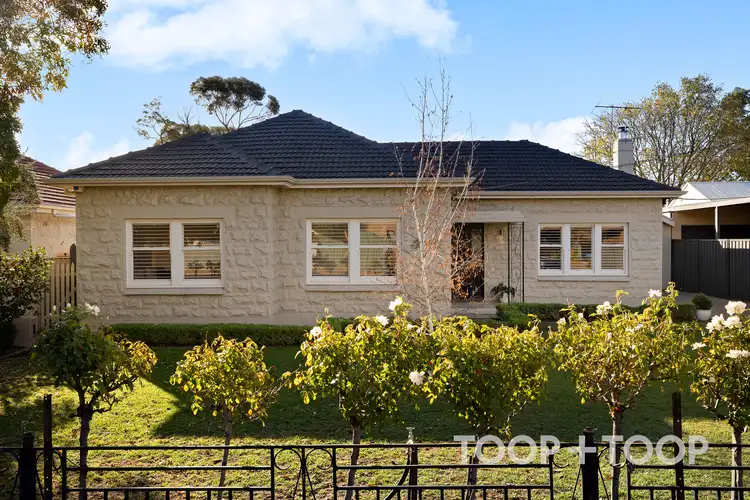BEST OFFERS BY TUES, 24TH JUNE BY 2PM (USP)
Perfectly positioned in the heart of family-friendly Cumberland Park, 70 Edward Street effortlessly blends timeless character with modern comfort to deliver a home that is both welcoming and functional. With dual living zones, a spacious north-facing backyard and contemporary updates, it's an ideal choice for growing families, first-home buyers or savvy investors seeking lifestyle and long-term value.
Set on a generous 765sqm allotment and with a frontage of 17.98m, the property offers outstanding potential to extend or further personalise (STCC) - whether it's a home studio, additional accommodation or even a pool. The expansive front and rear yards are a rare find, offering both immediate usability and future opportunity.
Inside, a light-filled and flexible floorplan reveals three well-proportioned bedrooms, each with built-in robes and new carpet. The king-sized master and second bedroom are also fitted with plantation shutters, while the main lounge offers a cosy retreat complete with a working wood fireplace. At the rear, an open-plan living zone opens via bi-fold glass doors to a timber-decked pergola and covered alfresco area—perfect for year-round entertaining.
At the heart of the home, the kitchen is equipped with granite benchtops, an integrated Miele dishwasher, Omega 900mm oven with gas cooktop, Smeg rangehood, soft-close drawers and a large pantry with pull-out storage. Freshly painted interiors and warm timber flooring throughout the main living areas add a contemporary finish.
Moments from local parks, shopping precincts and quality schools, this is a rare opportunity offering space, flexibility and convenience, all just 15 minutes from the beach and the CBD.
FEATURES WE LOVE:
• Updated c.1950s family home on 765sqm (approx.)
• Frontage 17.98m
• Three bedrooms with built-in robes and new carpet
• King-sized master with plantation shutters
• Two living areas including rear family room with Centor bi-fold doors and integrated screens
• Granite kitchen with Miele dishwasher, Omega 900mm oven, gas cooktop, Smeg rangehood & soft-close drawers
• Large pantry with pull-out storage
• North-facing rear with undercover alfresco entertaining area
• Wood fireplace in front living room
• 6.6kW solar system with a 15kW battery
• Fujitsu ducted reverse cycle air conditioning
• Instant gas hot water system
• Separate laundry
• Alarm system with front and rear control panels
• Security shutter to western side of the home
• Under-lawn automated irrigation (front and rear)
• Single-car garage with storage & dual tool sheds
• Secure undercovering parking for additional 3 vehicles
LOCATION
• Approximately 15 minutes to the beach and city
• Easy access to Westfield Marion and Flinders University via bus
• Close to Cumberland Park and Mitcham Shopping Centres
SCHOOLS
• Zoned for Westbourne Park Primary and Unley High School
• Nearby to Edwardstown and Colonel Light Gardens Primary as well as Mitcham Girls and Urrbrae Agricultural High Schools
• Proximity to private schools such as Cabra, Scotch, Westminster and Mercedes








 View more
View more View more
View more View more
View more View more
View more
