A genuine 15 minutes from the Hobart CBD this attractive, "Alpine" inspired family home is beautifully situated in the middle of a gorgeous, easy-care 5 acres (approx.). A long driveway through refined, light bush, (no understory), leads you in to the private house site, and what a sight it is!
With Mt Wellington and the Organ Pipes looming benevolently in the near distance, the double-fronted, sandstone-based, cedar-shingled home makes a stunning impression. Wake to fabulous views every morning, Mt Wellington in all its glorious moods, from mellow reds and pinks in the early morning, to winter snow-capped glory, to summer evening sparkle. How many people have a mountain practically in the back yard?
Beautifully constructed and designed, the home comprises of the original 1990's 3-to-4 bedroom home and a 2006 seamless and sympathetic extension. This latter houses a fully lined garage/workshop and large loft rumpus/study/studio, internally accessed via a door from the lounge and easily converted to yet another bedroom/bathroom complex. We can't show you this room in a photo because it currently houses a large piece of technical equipment - but take my word, it's impressive.
The main house is immensely comfortable; very warm-and-welcoming country-style. The front door opens into an attractive vestibule with plenty of room for coats and boots. A generous lounge leads on to a timber deck with great Mt Wellington and garden views. A Lopi wood-heater provides cosiness and ambient heat and there is also a reverse cycle air-conditioner for year-round instant comfort. There are 2 other air-conditioners, 1 in the loft and another in the dining room, and sectioned under-floor heating too if needed, however winter sun streams into the house in the afternoons. The master bedroom on the ground floor has a generous en suite, and the 4th or occasional bedroom, (currently used as a second sitting room, office and sometimes formal dining room), is also located on the ground floor with a convenient powder room opposite. Upstairs are 2 attractive loft-style double bedrooms, both with walk-in robes, plus a family bathroom. As well as a toilet and vanity the bathroom has a Shubb, (small bathtub with shower over), so perfect for smaller kids as well as adults and big kids. So, truly a 4 to 5 bedroom home.
The kitchen is delightful, a true country kitchen, attractive and warm with plenty of cupboard and bench space, a large pantry and Raeburn combustion stove. The Raeburn range is complemented by a small bench-top convection oven and hotplates for alternative use. Beside the kitchen is an informal dining area, again leading onto the deck - great for alfresco summer eating. Throughout are those fantastic Mt. Wellington views from nearly every window.
Stepping down into the garden a large expanse of lawn flows seamlessly toward the back of the property, and it's here that the mountain really "pops". This is a garden to relax in - wildlife mows the grass while abundant birdlife entertains! The garden is completed by a covered vege frame, a pond and a dam. There is ample water on site and an absolutely state-of-the art sprinkler system. Private and lovely with neighbours at a respectful distance.
Don't miss your opportunity to Escape to the Country - even if you do have to be at work in Hobart in 15 minutes. Just 5 minutes from schools and great shopping in Kingston, and about 7 minutes to the beach and water-side cafes, this is one NOT to miss.
- Lovely Alpine style home close to town
- Amazing close views of Mt Wellington
- Potentially 4 or 5 bed, 2.5 bathrooms
- Close to schools, Kingston just 5 mins
- Adaptable and versatile floor plan
Year Built - 1990 + 2006 extension
Heating - Wood and Electric
Construction type - Stone Base and Cedar Shingles
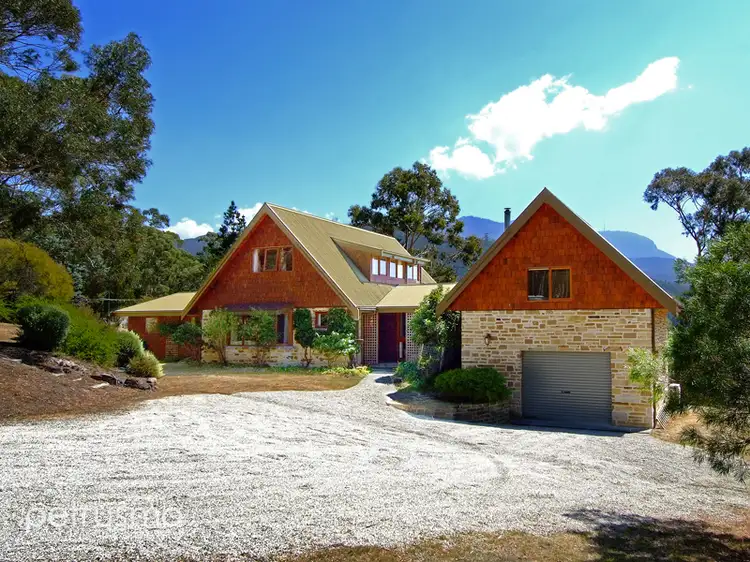
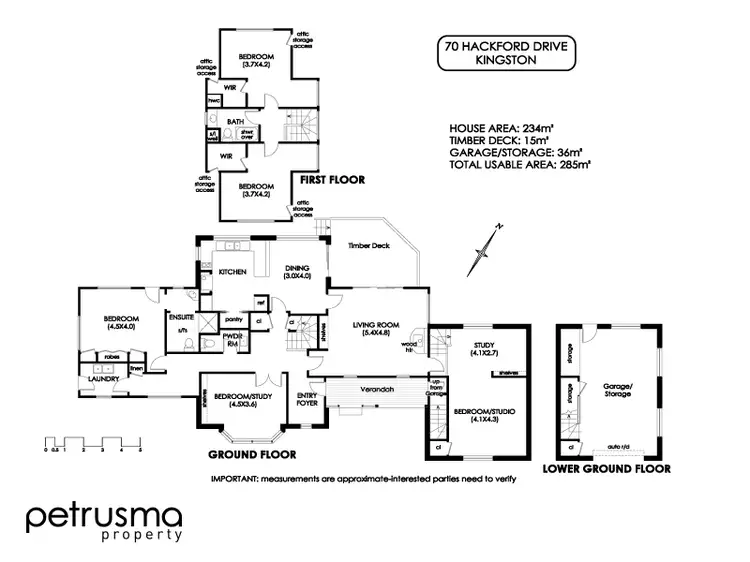
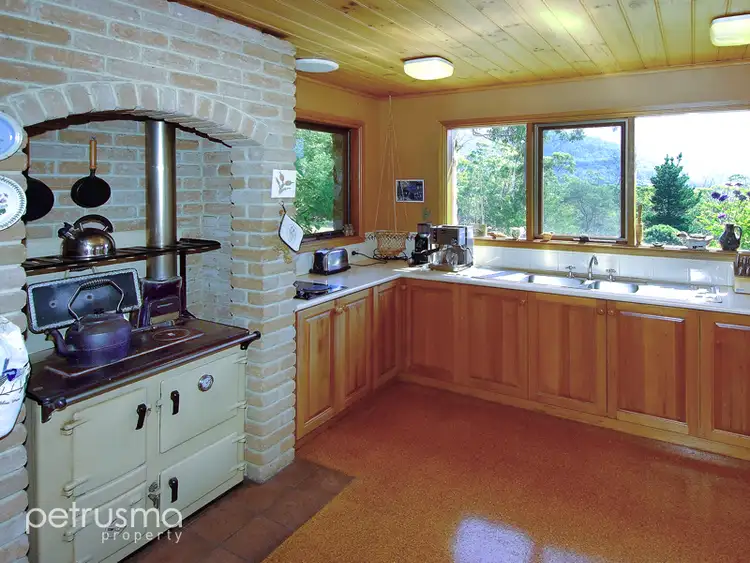
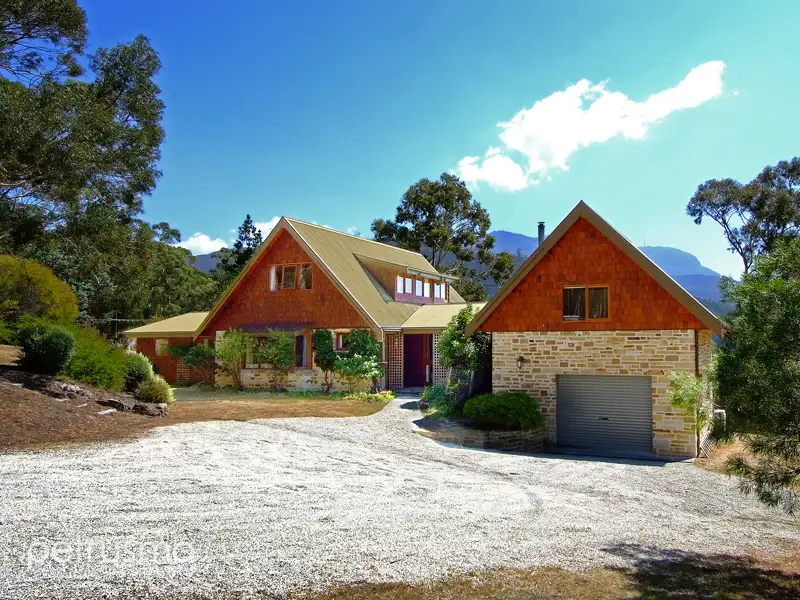


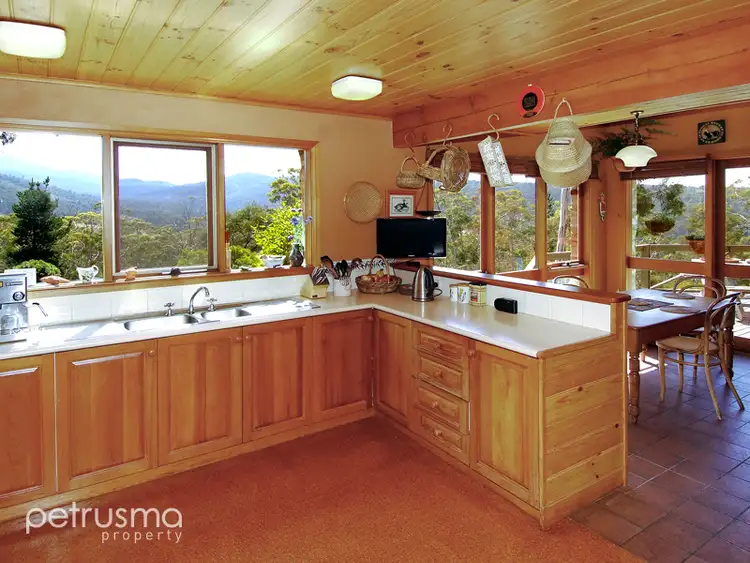
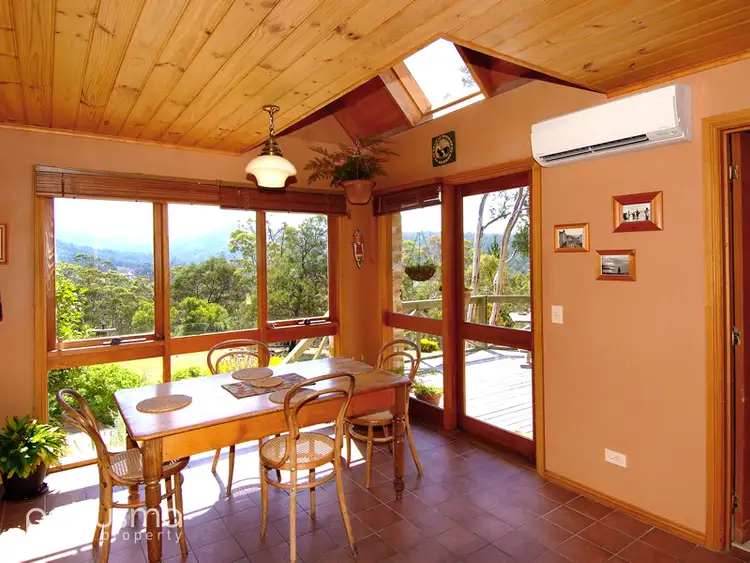
 View more
View more View more
View more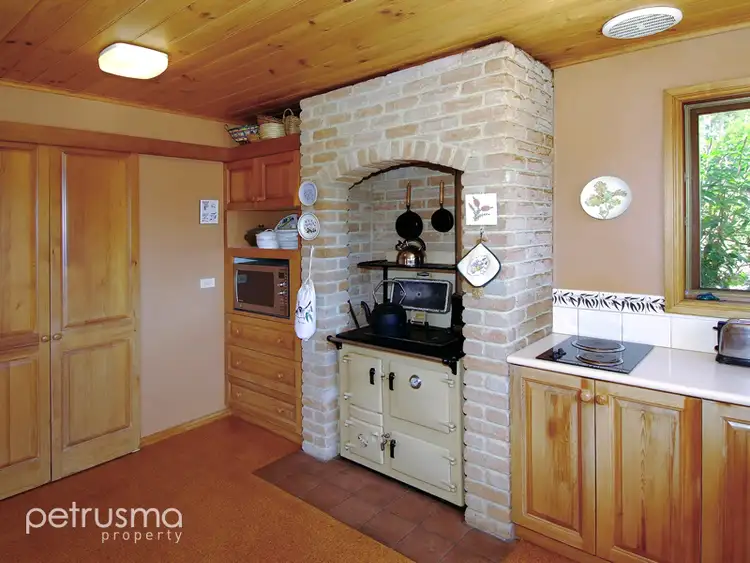 View more
View more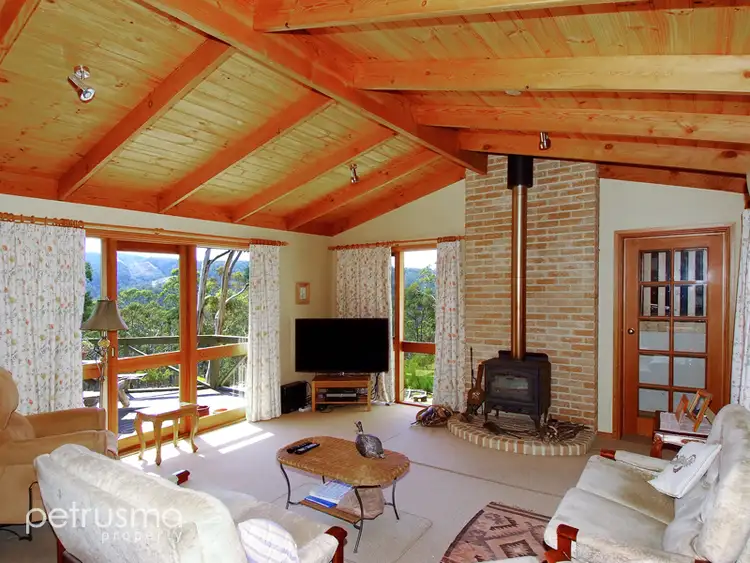 View more
View more
