$885,000
4 Bed • 2 Bath • 4 Car • 993m²

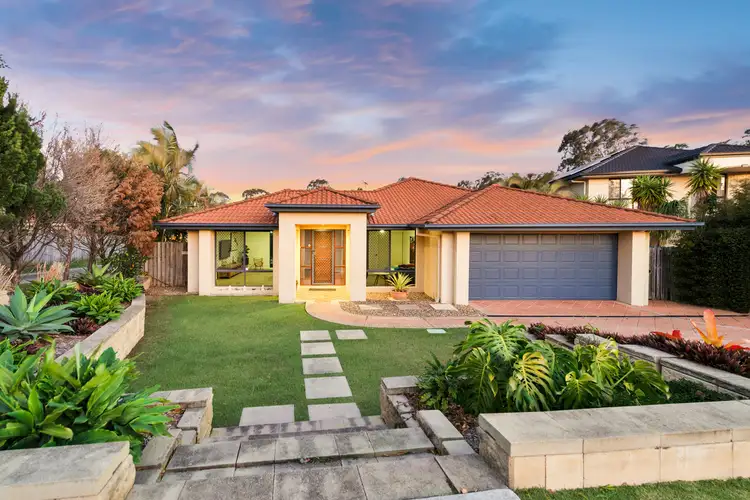

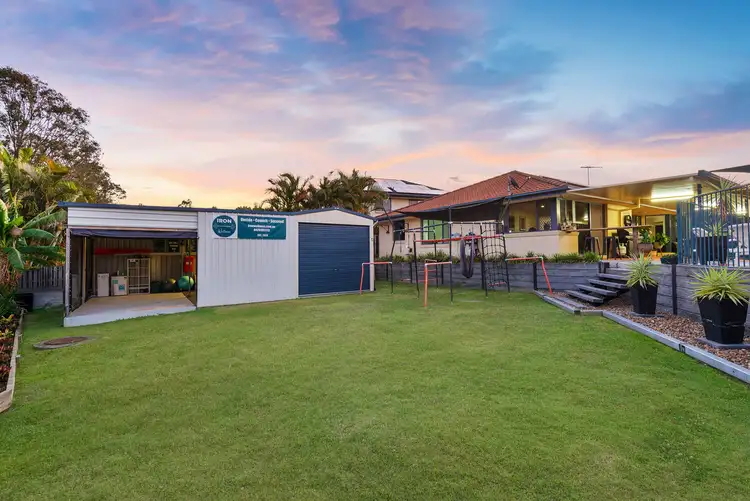
+24
Sold
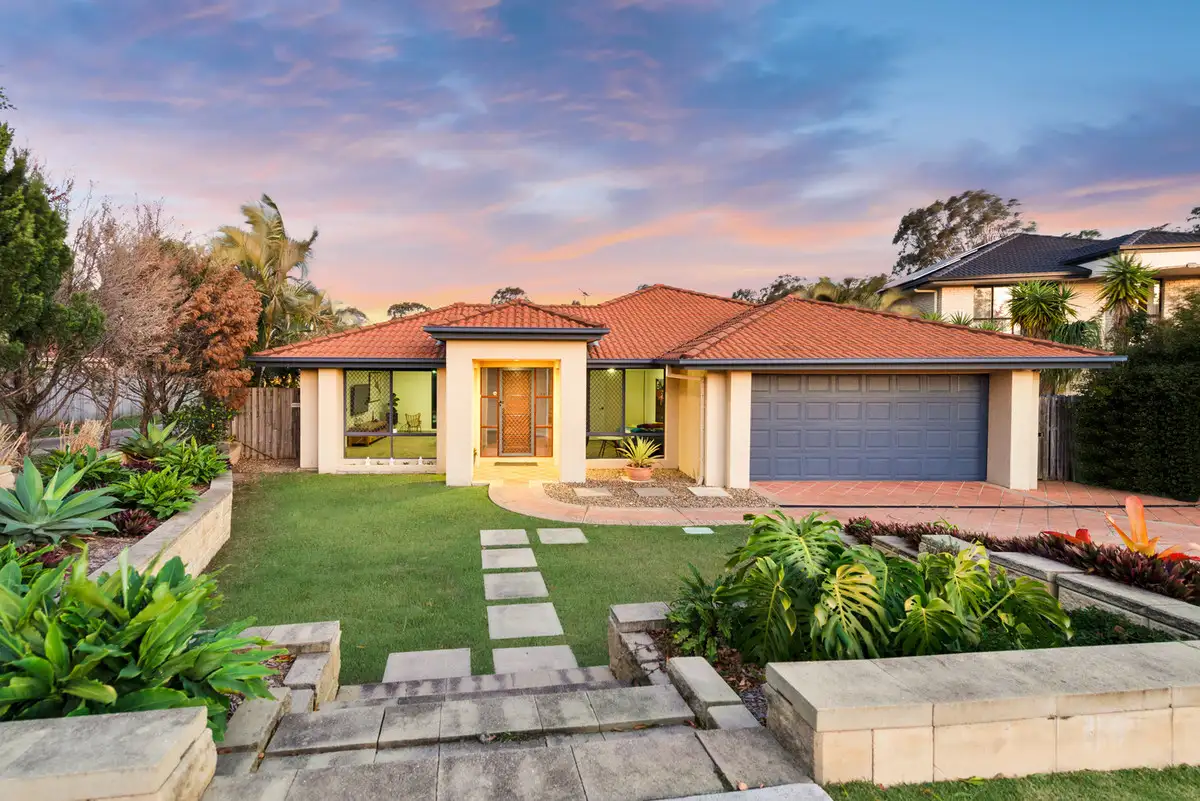


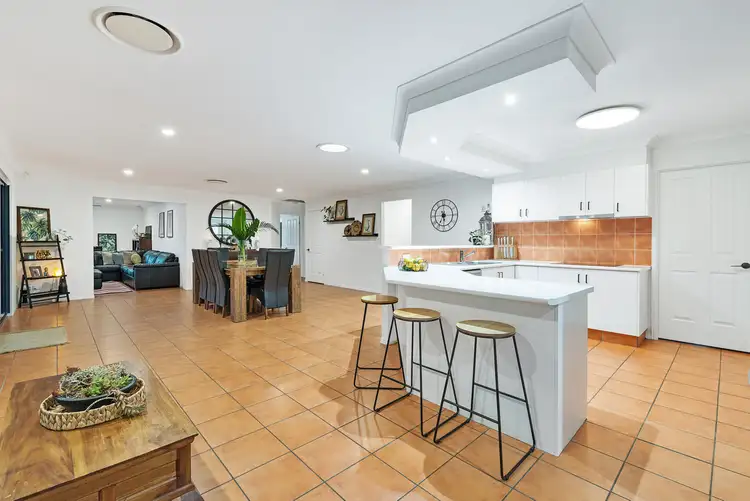
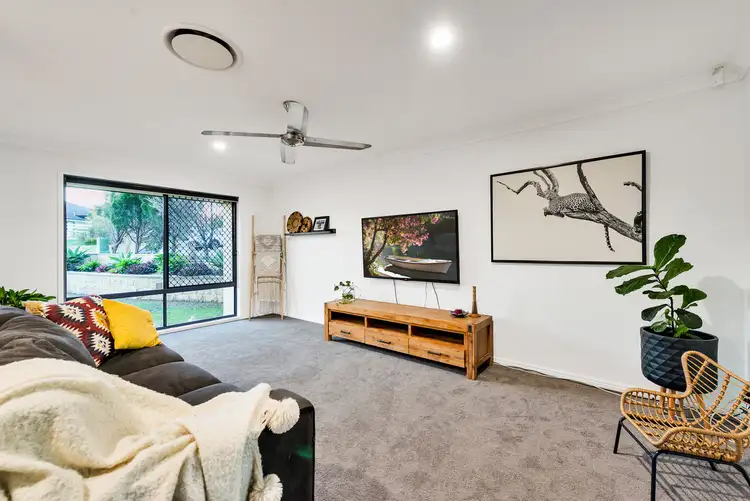
+22
Sold
70 Halfway Drive, Ormeau QLD 4208
Copy address
$885,000
- 4Bed
- 2Bath
- 4 Car
- 993m²
House Sold on Mon 13 Dec, 2021
What's around Halfway Drive
House description
“FAMILY ENTERTAINER BRIMMING WITH SUPERIOR FEATURES”
Property features
Land details
Area: 993m²
Property video
Can't inspect the property in person? See what's inside in the video tour.
Interactive media & resources
What's around Halfway Drive
 View more
View more View more
View more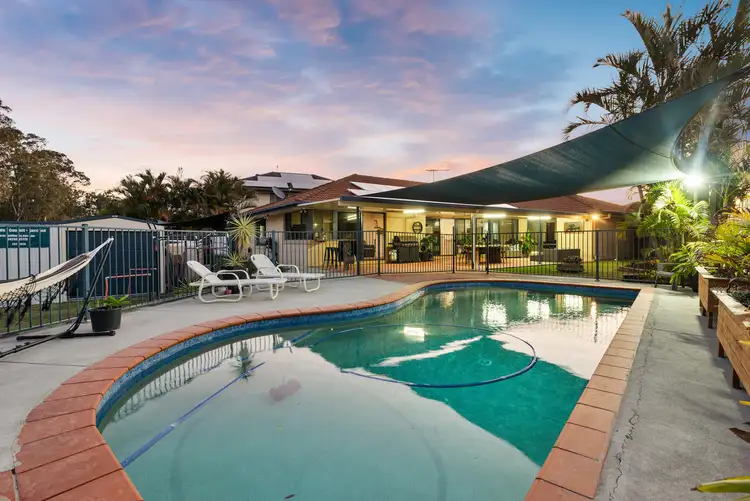 View more
View more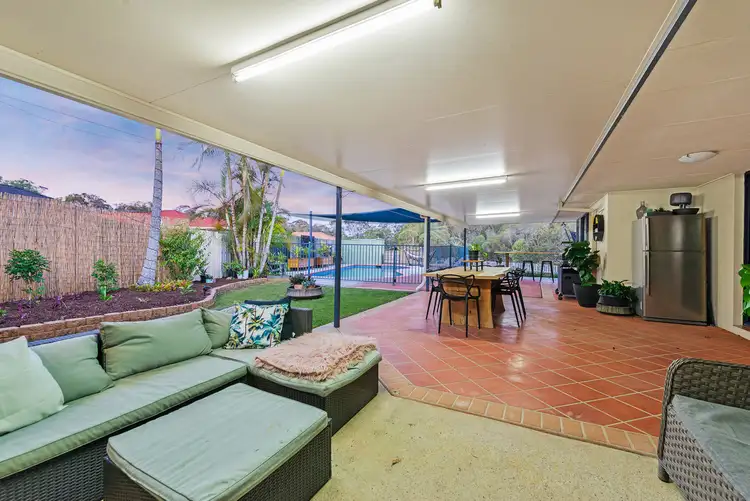 View more
View moreContact the real estate agent
Send an enquiry
This property has been sold
But you can still contact the agent70 Halfway Drive, Ormeau QLD 4208
Nearby schools in and around Ormeau, QLD
Top reviews by locals of Ormeau, QLD 4208
Discover what it's like to live in Ormeau before you inspect or move.
Discussions in Ormeau, QLD
Wondering what the latest hot topics are in Ormeau, Queensland?
Similar Houses for sale in Ormeau, QLD 4208
Properties for sale in nearby suburbs
Report Listing


