$1,080,000
4 Bed • 2 Bath • 4 Car • 8100m²
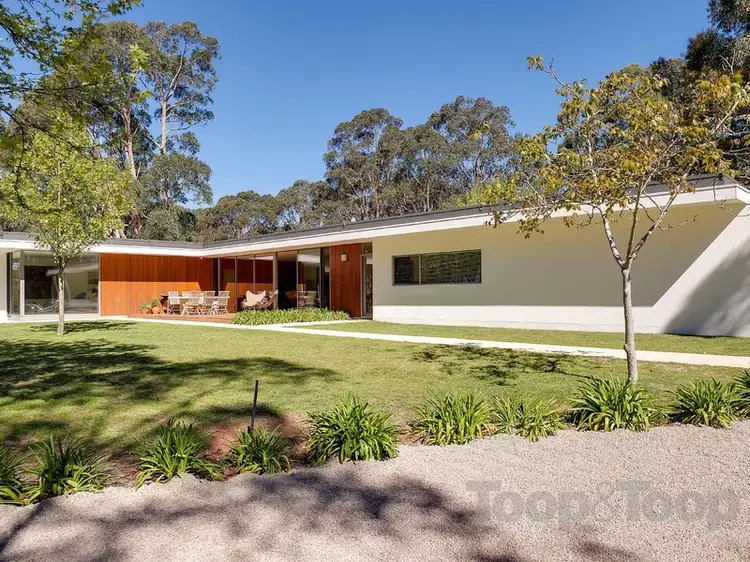
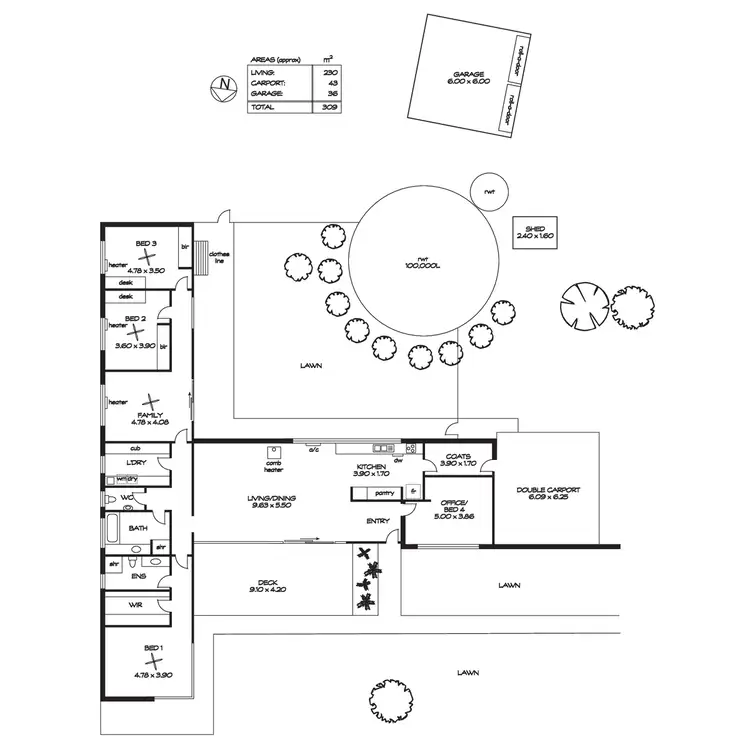
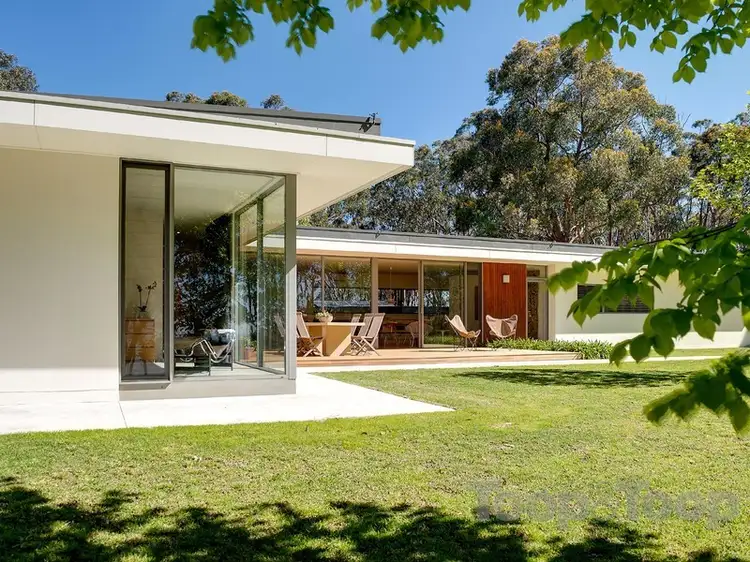
+24
Sold
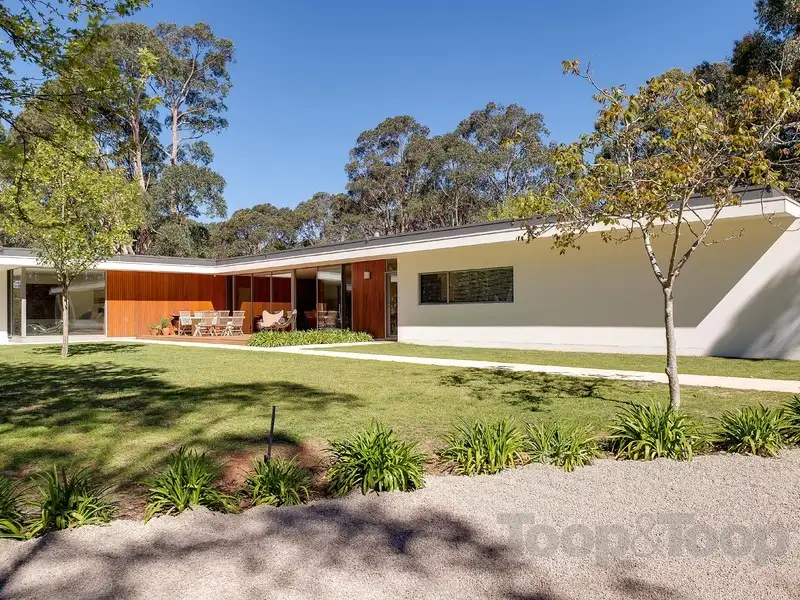


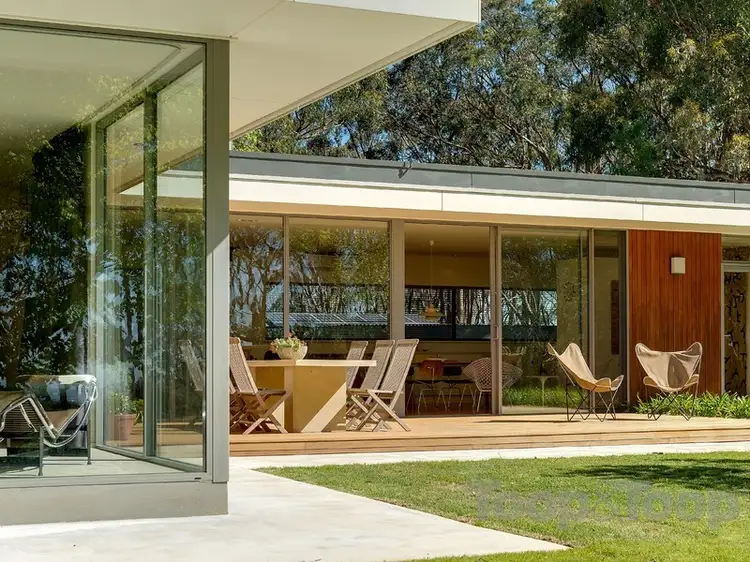
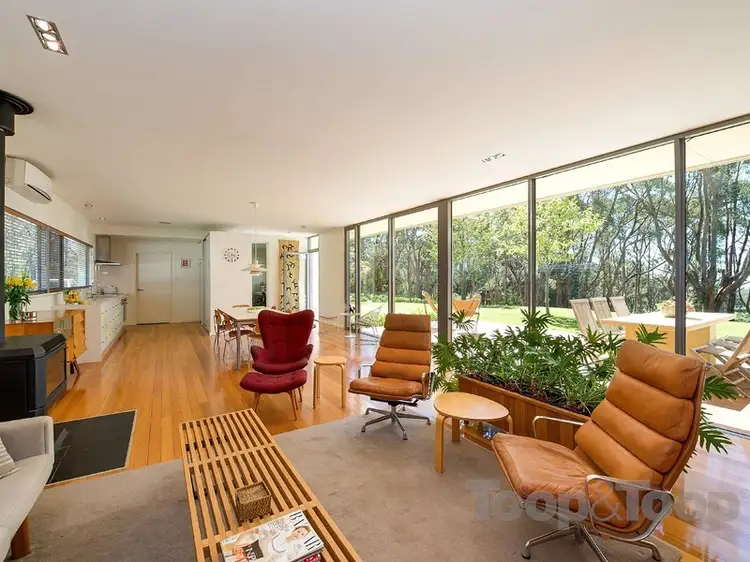
+22
Sold
70 Jennings Drive, Ashton SA 5137
Copy address
$1,080,000
- 4Bed
- 2Bath
- 4 Car
- 8100m²
House Sold on Thu 29 Dec, 2016
What's around Jennings Drive
House description
“A mid-century modern inspiration - Hollywood style!”
Property features
Building details
Area: 217m²
Land details
Area: 8100m²
Property video
Can't inspect the property in person? See what's inside in the video tour.
Interactive media & resources
What's around Jennings Drive
 View more
View more View more
View more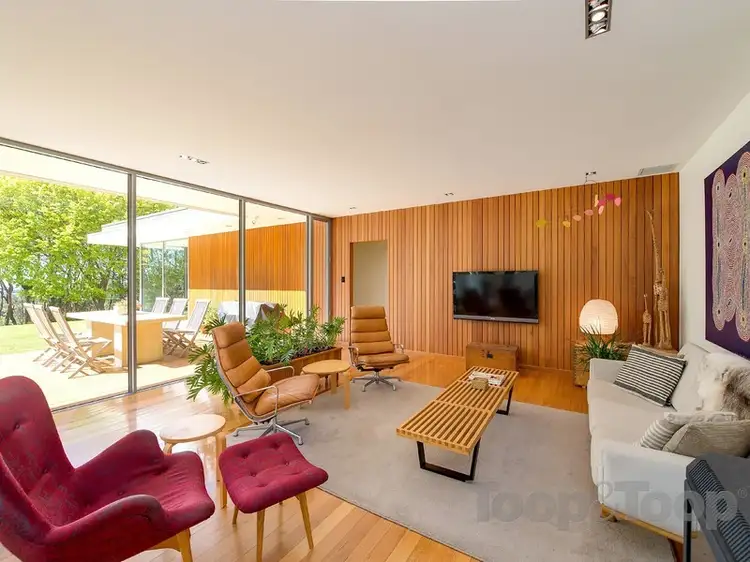 View more
View more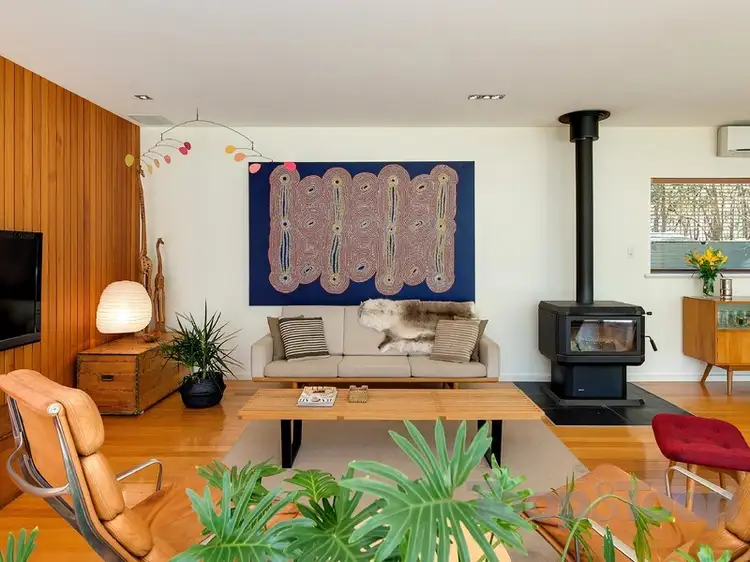 View more
View moreContact the real estate agent
Nearby schools in and around Ashton, SA
Top reviews by locals of Ashton, SA 5137
Discover what it's like to live in Ashton before you inspect or move.
Discussions in Ashton, SA
Wondering what the latest hot topics are in Ashton, South Australia?
Similar Houses for sale in Ashton, SA 5137
Properties for sale in nearby suburbs
Report Listing

