$815,500
3 Bed • 2 Bath • 2 Car • 377m²
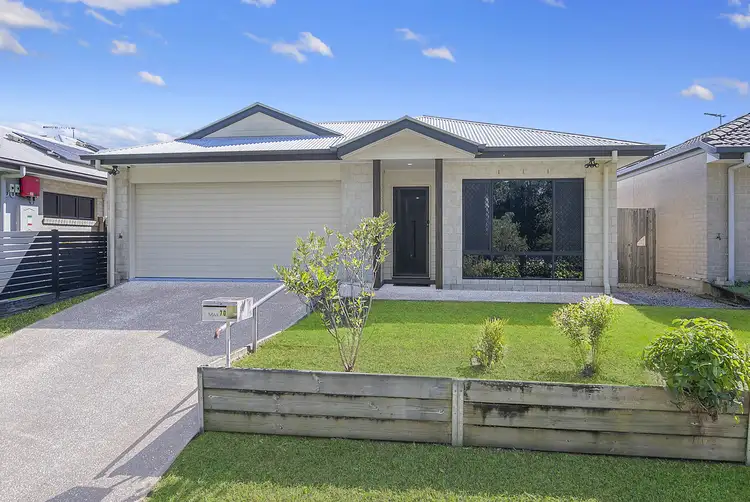
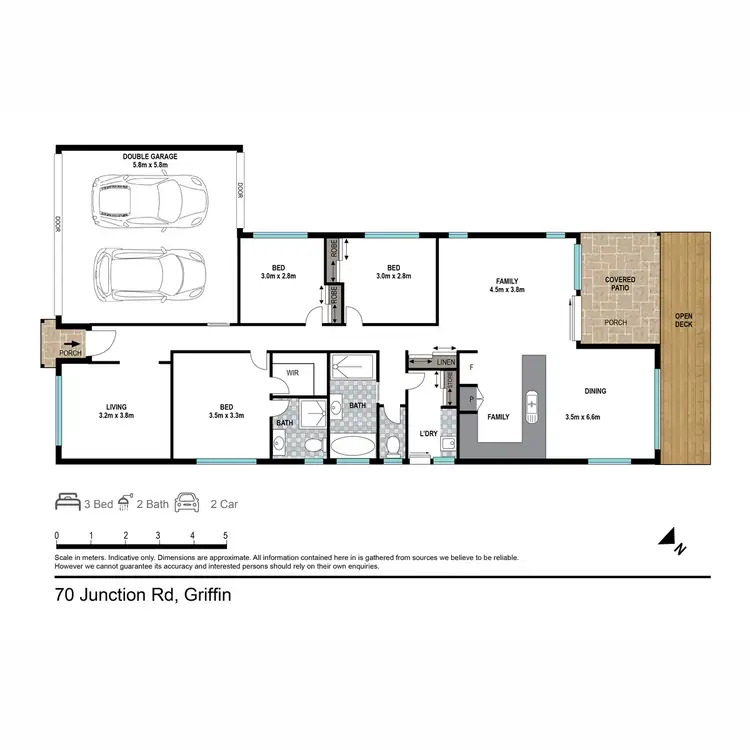
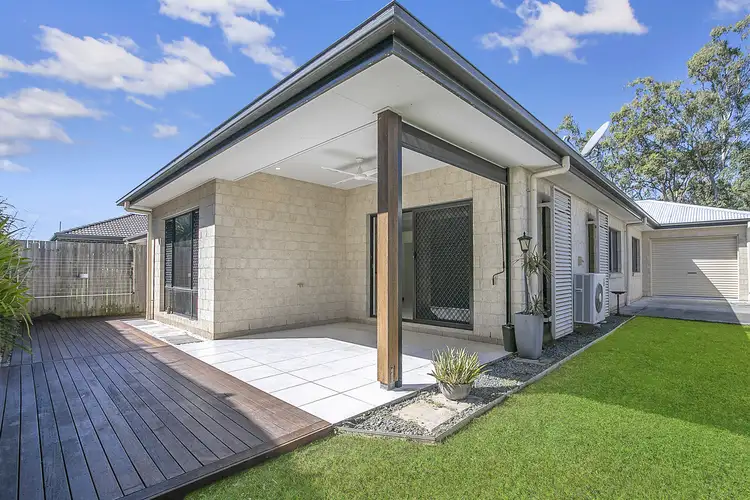
Sold
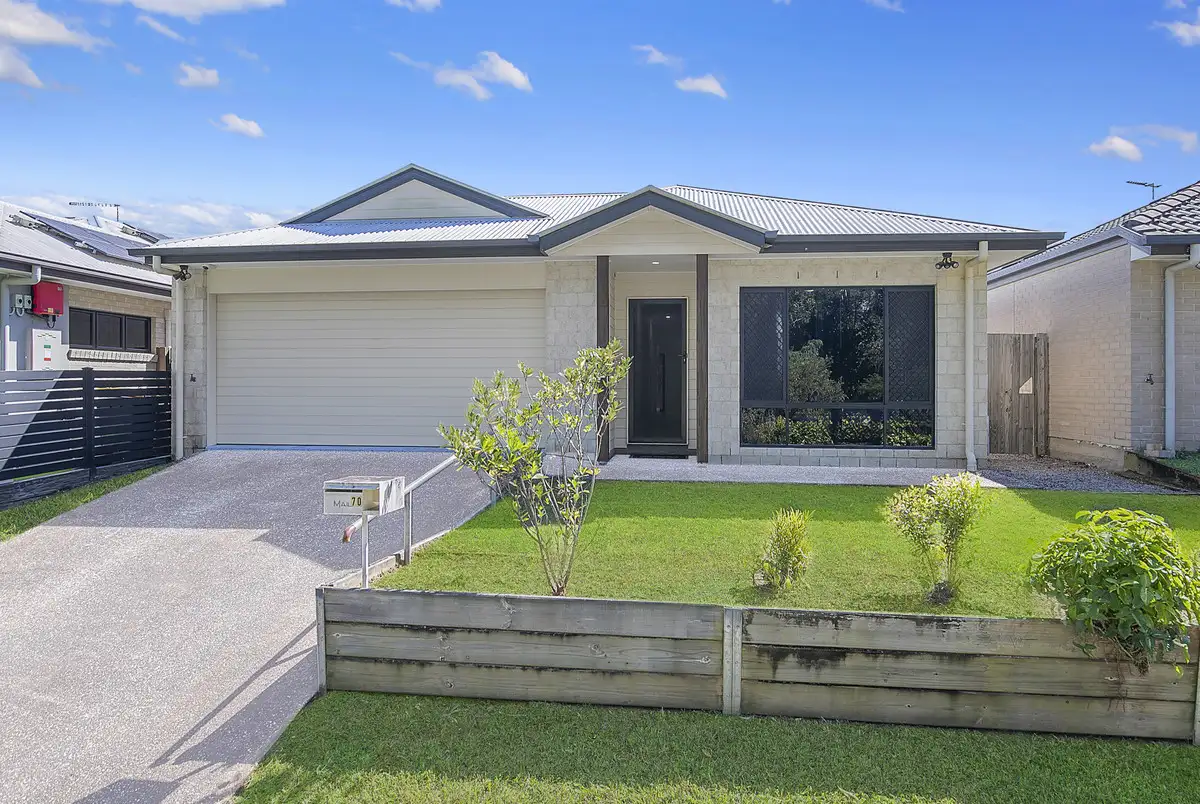


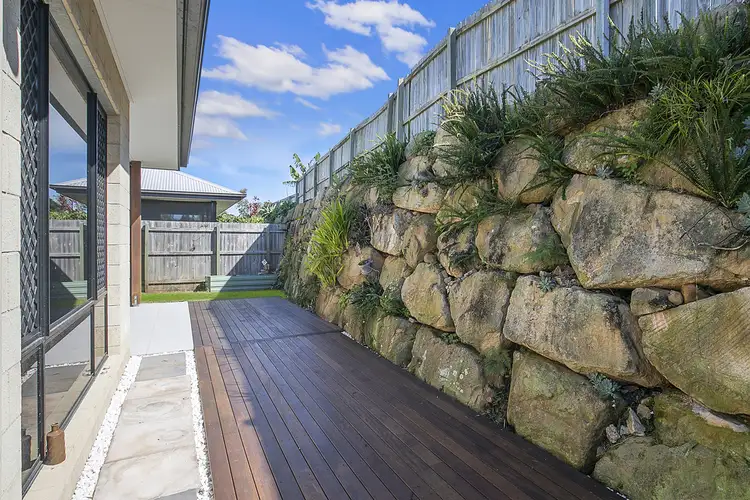
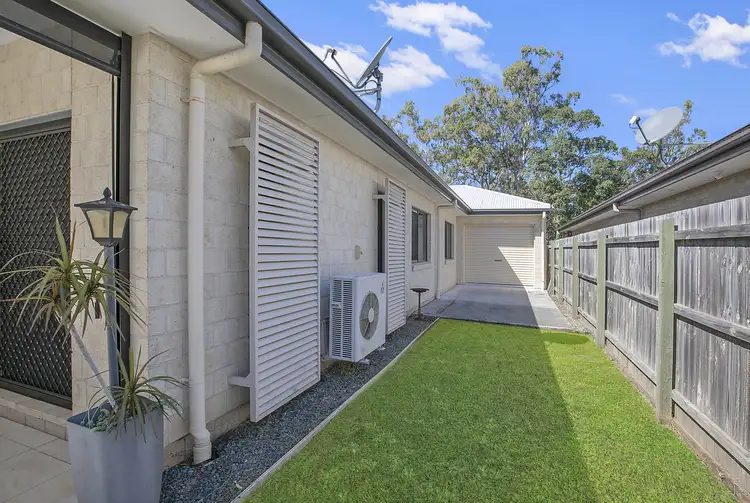
Sold
70 Junction Road, Griffin QLD 4503
$815,500
- 3Bed
- 2Bath
- 2 Car
- 377m²
House Sold on Thu 29 May, 2025
What's around Junction Road
House description
“Functional family living with multiple living areas, outdoor entertaining and drive-through garage!”
Set on a 377sqm block, 70 Junction Road offers a practical and low-maintenance floor plan suited to first home buyers, families, downsizers, retirees and investors. This home delivers on comfort and functionality and with a bushland opposite, provides a lovely leafy aspect.
• 2013 build
• 377sqm block with bushland views at the front
• Low-maintenance layout ideal for first home buyers, families, downsizers, retirees and investors
Located at the front of the home, the second living room offers a parents' retreat or a quiet space to relax or entertain, away from the main living area. The space features a ceiling fan, vertical blinds and security screens. Need a 4th bedroom or guest room? This could easily convert to a larger bedroom setup.
The high ceilings throughout bring that added depth and space to this home and with all rooms and living areas tiled, it brings a level of convenience and lower maintenance.
Continuing down the hall, the master suite is privately positioned towards the front and includes a walk-in robe and ensuite. The master bedroom is fitted with a ceiling fan, vertical blinds, security screens and a tv point. The ensuite includes a shower, single vanity, toilet, vertical blinds, frosted glass and security screens.
Centrally located are two additional bedrooms. They feature built-in robes, ceiling fans, vertical blinds, and security screens. Positioned off a private hallway, they are ideal for children or guests. The main bathroom services these bedrooms and is equipped with a shower, bathtub, single vanity, frosted glass and vertical blinds, with a separate toilet located adjacent for added convenience.
The internal laundry is positioned opposite the main bathroom and includes a single tub, storage cupboard, ample space for a washer and dryer and security doors access to the side of the house. A linen cupboard is also located in the hallway for extra storage.
• High ceilings throughout
• Tiled throughout
• Separate living space with ceiling fan, vertical blinds, security screens – could be a fourth bedroom option
• Master bedroom with ceiling fan, vertical blinds, security screens and a tv point
• Ensuite includes a shower, single vanity, toilet, vertical blinds, frosted glass and security screens
• Bedrooms two & three with built-in robes, ceiling fans, vertical blinds, and security screens
• Main bathroom equipped with a shower, bathtub, single vanity, frosted glass and vertical blinds
• Separate toilet for added convenience
• Internal laundry with a single tub, storage cupboard, ample space for a washer and dryer and security doors access to the side of the house
• Linen cupboard in hallway for extra storage
The heart of the home is the open-plan living and dining area and it offers split-system air-conditioning for year-round comfort, ceiling fans, large windows with exterior blinds, tv bracket, security screens, and a sliding door to the patio—creating a seamless indoor-outdoor flow.
The kitchen includes a breakfast bar, four-burner gas cooktop, dishwasher, double sink with modern tapware, space for a fridge and microwave, and overhead cupboards. It overlooks the family and meals areas, allowing easy interaction during meals and entertaining.
The outdoor tiled covered area with extended decking is perfect for entertaining, dining, or relaxing outdoors with minimal maintenance. The backyard is private and provides a safe space for kids and pets to play.
The home includes a double lock-up garage with internal access and a remote-controlled door for added convenience and security. A rear roller door allows direct access to the backyard and there is a concrete pad for trailers, boats or small campers.
• Open-plan living and dining area with split-system air-conditioning, conditioning for year-round comfort, ceiling fans, large windows with exterior blinds, tv bracket, security screens, and a sliding door to the patio
• Kitchen with breakfast bar, four-burner gas cooktop, dishwasher, double sink, fridge and microwave space, and overhead cupboards
• Kitchen overlooks family and meals areas for easy interaction and entertaining
• Outdoor tiled patio with extended decking, ideal for entertaining or relaxing
• Private, low-maintenance backyard – perfect for kids and pets
• Double lock-up garage with internal access and remote-controlled door
• Rear roller door from garage provides direct access to the backyard and there is a concrete pad for trailers, boats or small campers
• NBN (FTTP) connection
The location is ideal, only minutes to the highway, Murrumba Downs shopping complex, Griffin sporting complex, public transport, schools, gym, medical centre, pharmacy and with future developments such as Freshwater Village you will be located close to all of Griffin's amenities.
North Pine River and Dohles Rocks boat ramp is only a short drive away, perfect to launch your boat off from or enjoy lunch by the water with the family.
Future Freshwater Village development:
• Woolworths
• 21 Speciality Tenancies
• Health Services including a medical centre and pharmacy
• 264 car parks, including pram and disability parking spaces
• 64 bike spaces
• Future bus stop
• Piazza – An alfresco dining and entertainment space for live music
• Urban Arts Square – A covered green space for community activities
• Leisure and Activity Centre – Including a gym, swimming pool, restaurants
• Freshwater Farm – 1ha of land for produce farming and native planting
• Freshwater Park – 1.5ha parkland with walking tracks and recreational areas
Location:
• Bruce Highway – 1.8 km
• Murrumba Downs Shopping Centre – 2.4 km
• Griffin Sporting Complex – 3.1 km
• Griffin Waterfront – 3.7 km
• Undurba State School – 3.7 km
• Murrumba Downs State Secondary College – 4.4 km
• Living Faith Lutheran Primary – 4.6 km
• Griffin State School – 4.8 km
• Murrumba Downs Train Station – 5.6 km
• Westfield North Lakes / Ikea – 6.8 km
• Brisbane Airport – 25km
• Brisbane CBD – 27km
This neat home offers affordable value and will be snapped up very quickly, so ensure you inspect at one of the first scheduled open homes!
Property features
Air Conditioning
Broadband
Built-in Robes
Deck
Dishwasher
Ensuites: 1
Fully Fenced
Living Areas: 2
Outdoor Entertaining
Remote Garage
Toilets: 2
Land details
Interactive media & resources
What's around Junction Road
 View more
View more View more
View more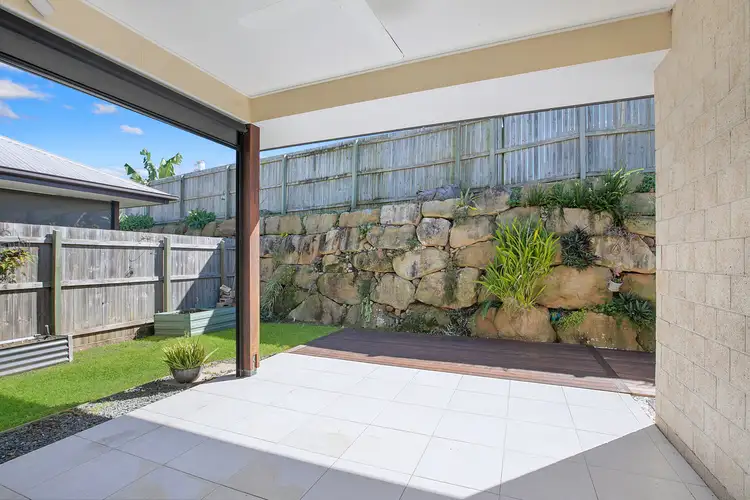 View more
View more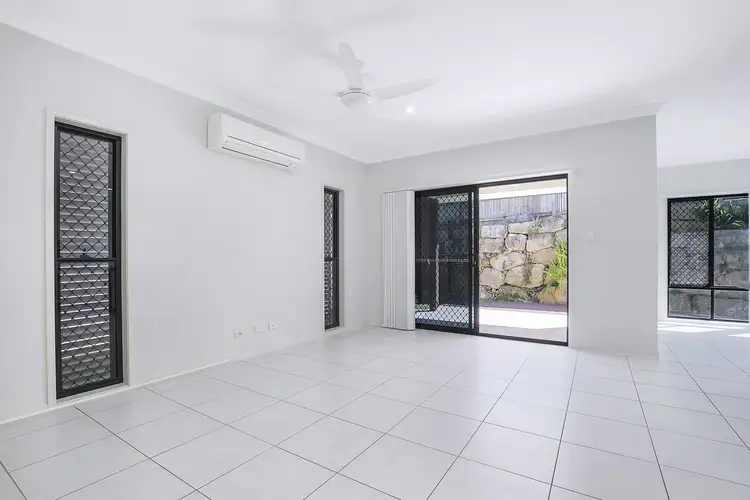 View more
View moreContact the real estate agent

Mathew McCullagh
Touch Residential
Send an enquiry
Nearby schools in and around Griffin, QLD
Top reviews by locals of Griffin, QLD 4503
Discover what it's like to live in Griffin before you inspect or move.
Discussions in Griffin, QLD
Wondering what the latest hot topics are in Griffin, Queensland?
Similar Houses for sale in Griffin, QLD 4503
Properties for sale in nearby suburbs

- 3
- 2
- 2
- 377m²