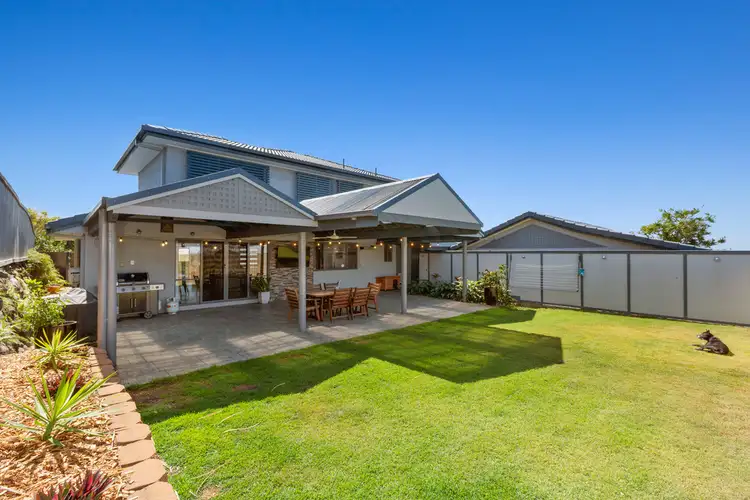Cleverly designed over two extraordinary levels, this fantastic family home will appeal to buyers seeking size, privacy and a relaxed lifestyle.
Sitting on a generous 854sqm north facing block this home is located on the high side of a premier street in Banora Point.
Boasting a dynamic open-plan design, lovely views, contemporary elegance, comfort and plenty of natural light, this home is sure to impress you.
Features:
- Open plan living and dining area
- Large modern kitchen, partially renovated, with stainless steel appliances, stone benches & walk-in pantry
- Spacious outdoor entertaining area with low maintenance and private garden
- Master bedroom, showcasing an internal room perfect as a study/home office or even a nursery. Also includes a large ensuite with spa bath, walk-in wardrobe and scenic water & district views
- Four other very generous bedrooms, all with built-ins
- Full bathroom with bathtub and separate toilet
- Large second living area which connect to a third living space, perfect for media room, family room, kids or teenagers retreat, home office etc.
- Third full bathroom with shower and double access
- Huge four large car lock-up garage with extra high ceilings perfect if you have caravans, trailers, boats, etc. This garage connects through roller doors to a massive workshop which also includes plumbing connection and independent access
- Great size laundry with double access and laundry chute
- Private front garden and lush lawns offering a serene outlook and another beautiful outdoor space to enjoy
- High ceilings throughout, beautiful fire place, fully fenced, security screens, ceiling fans, LED lighting
Offering lots of privacy and proximity to schools, Banora Point Central shopping precinct, public transport, clubs, sporting fields and much more this house is a must to inspect to truly appreciate and comprehend the vast scale and inclusions this fantastic residency offers.








 View more
View more View more
View more View more
View more View more
View more
