If there's a way to honour Hayborough at its best, it's with a big, brilliantly versatile double-level design with a hills-facing arrival and a sea-viewing back-drop.
And it offers everything to move the motivated coastal buyer south: room for a young family to grow, to spend the weekend, or as an exciting let-and-forget investment that'll pay its way as a quality rental.
Two rewarding levels also provide separation and connection with two expansive living zones, four flexible bedrooms, 3 bathrooms, front and rear viewing balconies, and neutral interiors throughout that draw the coast and countryside into crystal clear focus.
Built in 2008, the home leads with privacy and purpose, granting internal access via the oversized 2-car garage, ahead of a combined laundry/bathroom, and the first living area that gives the kids their own space while you reclaim yours above.
Upstairs makes a sweep-easy, open plan living statement as it frames those jewelled sea views, before taking a back step to the kitchen hosting all-electric appliances, island bench prep space, and a walk-in pantry that stows it all away.
Both upstairs bedrooms – yours features a walk-in robe and ensuite - drift outside to the shared north-facing balcony with eyes for the countryside.
Superbly positioned for Encounter Lutheran College and Investigator College, a zip into Victor Harbor for staples, and as a weekender, perhaps whale-watching, ice creams, and a city dash that's more scenic than strenuous.
Outdoors, the fully fenced backyard is low on maintenance and high on possibility – giving you more time to enjoy what really matters.
Which could be the Chiton coast, McCracken Country Club, and barely a 10-minute drive into Port Elliot for its iconic Horseshoe Bay; if there's lifestyle to be had as a first home, a family home, or a future-proof portfolio piece, there's a clear winner…
There's more to love:
Modern, flexible 2-storey family design (Built 2008)
Glorious coastal & countryside viewing decks, front & back
4 bedrooms | Primary bedroom with WIR & ensuite
Solar panel efficiency
Generous 6m x 6m approx. double garage (with internal entry)
Under stair storage
2nd living zone downstairs + 2 bedrooms
Combined bathroom/laundry on main level
Expansive open plan living room upstairs
Functional kitchen with all-electric appliances & a WIP
Split system R/C A/C & ceiling fans throughout
Easy minutes to Chiton Rocks Beach, Victor Central & Port Elliot
Close to Encounter Lutheran College, Investigator College, Victor High & Primary Schools
Just over an hour from Adelaide.
Specifications:
CT / 6017/909
Council / Victor Harbor
Zoning / SN- Suburban Neighbourhood (Residential)
Built / 2008
Land / 417sqm (approx)
Frontage / 8.32m
Council Rates / $2527.35/pa
Estimated rental assessment / Written rental assessment can be provided upon request
Nearby Schools /Victor Harbor Primary School, Port Elliot Primary School, Victor Harbor High School, Encounter Lutheran School, Investigator College
Disclaimer: All information provided has been obtained from sources we believe to be accurate, however, we cannot guarantee the information is accurate and we accept no liability for any errors or omissions (including but not limited to a property's land size, floor plans and size, building age and condition). Interested parties should make their own enquiries and obtain their own legal and financial advice. Should this property be scheduled for auction, the Vendor's Statement may be inspected at any Harris Real Estate office for 3 consecutive business days immediately preceding the auction and at the auction for 30 minutes before it starts. RLA | 337539

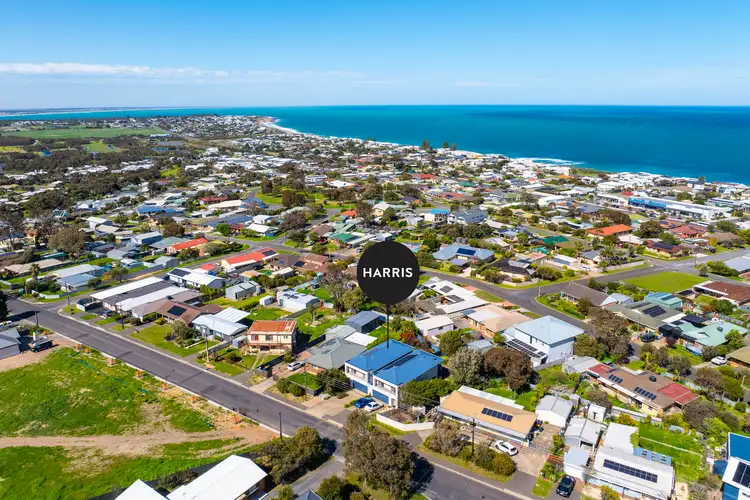
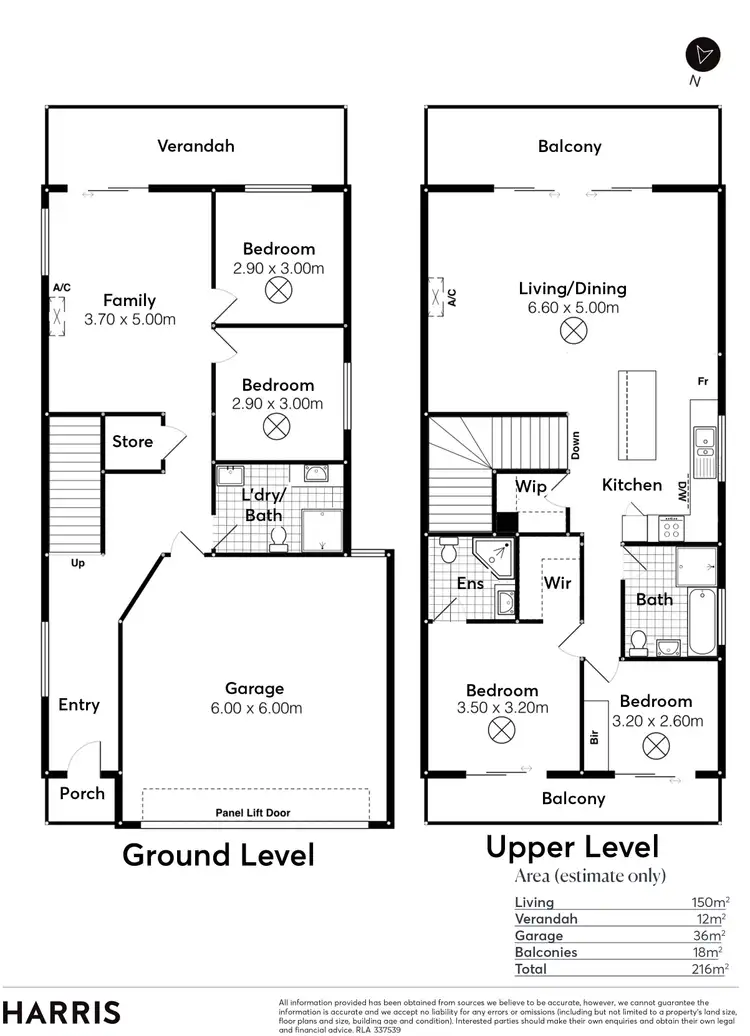
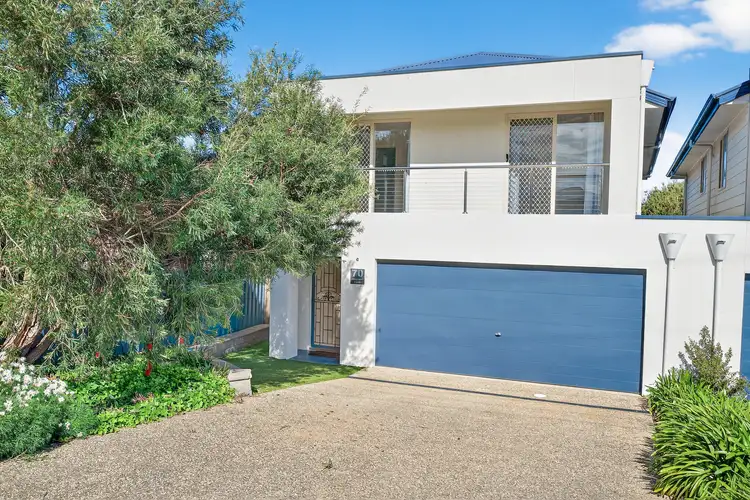
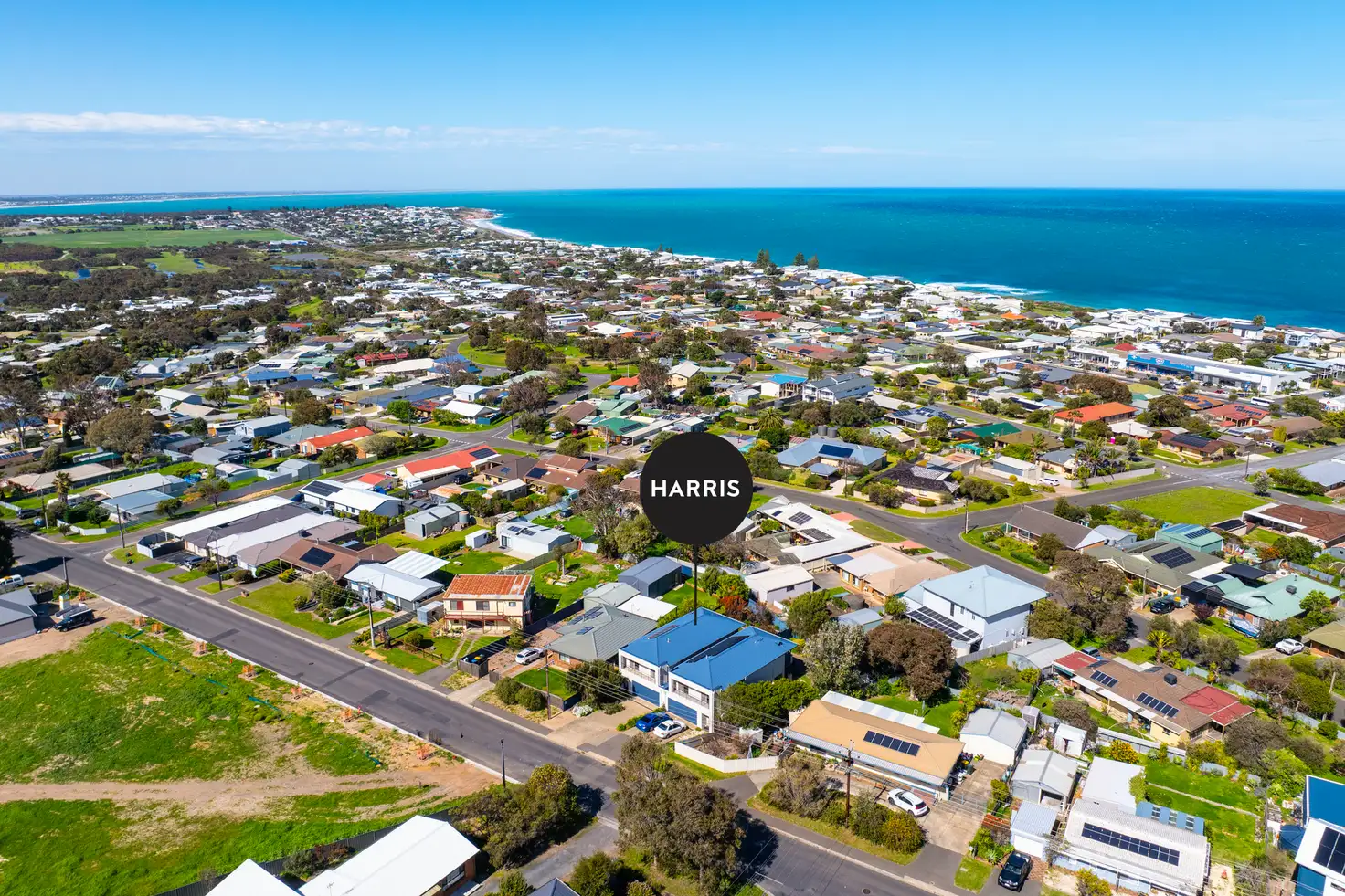


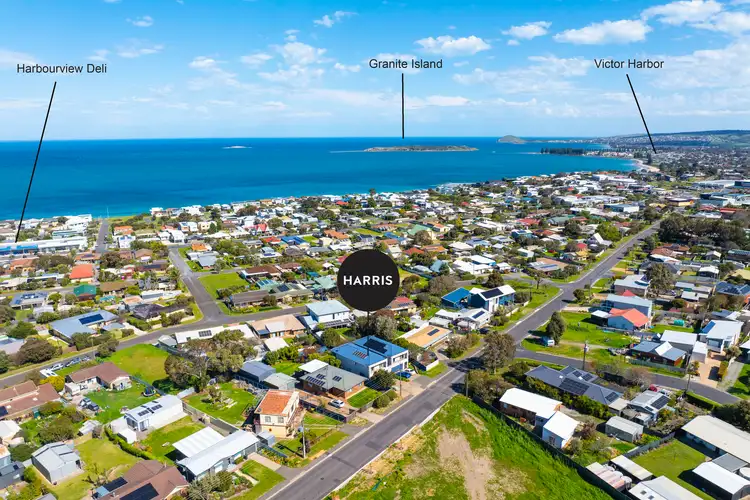
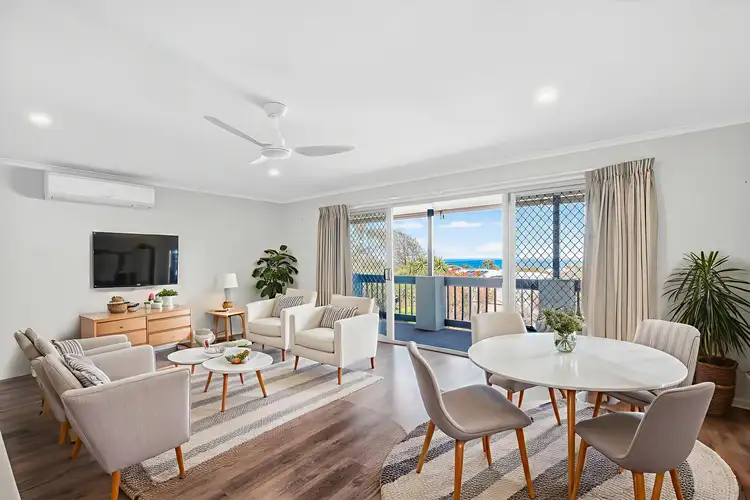


 View more
View more View more
View more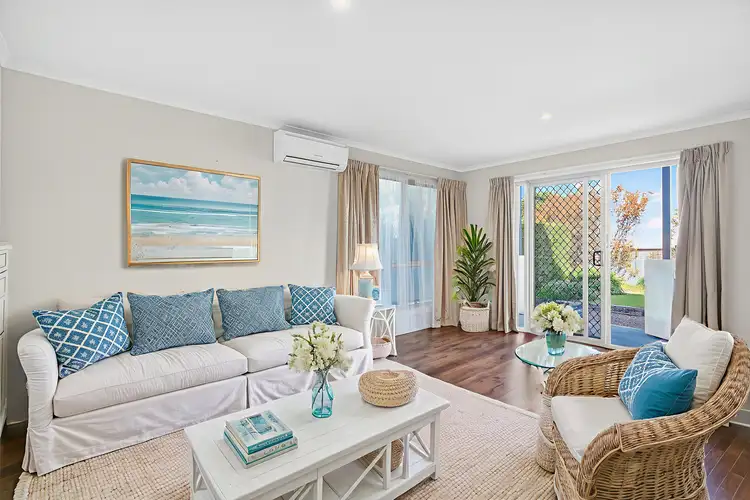 View more
View more View more
View more



