Step into easy, everyday comfort at this well-presented 3-bedroom home, designed to make life a breeze. The main bedroom is complete with built-in robes, timber flooring, ceiling fan, split-system air-conditioning, and mirrored wardrobes, while the second and third bedrooms also offer built-ins, ceiling fans and soft carpet underfoot. A spacious bathroom with a large vanity, generous shower and heated towel rail sits adjacent to a separate toilet for added convenience. The living room is the perfect spot to unwind with its timber floors, ceiling fan, split-system air-conditioning and French doors opening onto an east-facing sunroom – a lovely spot for morning coffee or reading. There's also a separate dining area just off the well-appointed kitchen, which features a movable island bench, electric appliances, and a dishwasher.
The layout is as functional as it is welcoming, with ornate cornices adding character and a large linen cupboard providing handy storage. The internal laundry includes dual sinks, bench space and cupboards. Security screens, flyscreens and window bars on many external doors and windows offer added peace of mind. Outdoors, the fully fenced 632m² block offers plenty of space for kids or pets to play, along with established gardens, shady louvred windows and mature fruit trees. The expansive covered entertainment deck is a real highlight – ideal for BBQs and family gatherings – complete with privacy shades, cabinetry, dual sinks, and lockable gates for little ones. A plumbed rainwater tank, a 3.2kW solar system with inverter, and secure parking for two vehicles (or use one side for a workshop or storage) round out the features of this practical and versatile home.
Features at a glance
• All bedrooms with built-ins and ceiling fans
• Main with timber flooring, air-conditioning, and mirrored robes
• Large bathroom with separate toilet and heated towel rail
• Air-conditioned living room with French doors to sunroom
• Kitchen with movable island, electric cooking, and dishwasher
• Dining area off kitchen, good-sized linen cupboard
• Timber floors in living spaces, ornate cornices
• Functional laundry with sinks, cupboards, and bench
• Security/fly screens and bars on many external openings
• Covered entertainment deck with sinks, shades, and gates
• Established gardens, fruit trees, grassy play areas
• Fully fenced 632m2 block with rainwater tank
• Two secure car spaces or storage/flex-use area
• 3.2kW solar system with inverter
Located in one of Brisbane’s most well-connected suburbs, 70 Meynell Street offers the best of both peaceful residential living and easy urban access. Just a short walk or drive away you’ll find local parks, Toohey Forest, and Salisbury Recreation Reserve, perfect for outdoor enjoyment. Several schools are nearby including Salisbury State School and St Pius Primary, with Griffith University Nathan Campus just minutes away. Salisbury is well-serviced by city-bound trains and buses, with Salisbury train station only a few minutes away and frequent express services during peak hours.
You'll also enjoy easy access to medical facilities, QEII Hospital, childcare centres, Aldi, and major shopping precincts such as Westfield Garden City. The area has become increasingly popular for its vibrant community feel and growing café culture. With major arterials like the M1 and Ipswich Motorway easily accessible, getting to the CBD, Gold Coast or Brisbane Airport is a breeze.
Homes like this – practical, comfortable and move-in ready – don’t last long in Salisbury’s ever-growing market. Whether you’re starting out, upsizing, or investing, this property has all the elements of a smart buy. Call Mark today on 0434 917 766 to arrange your inspection.
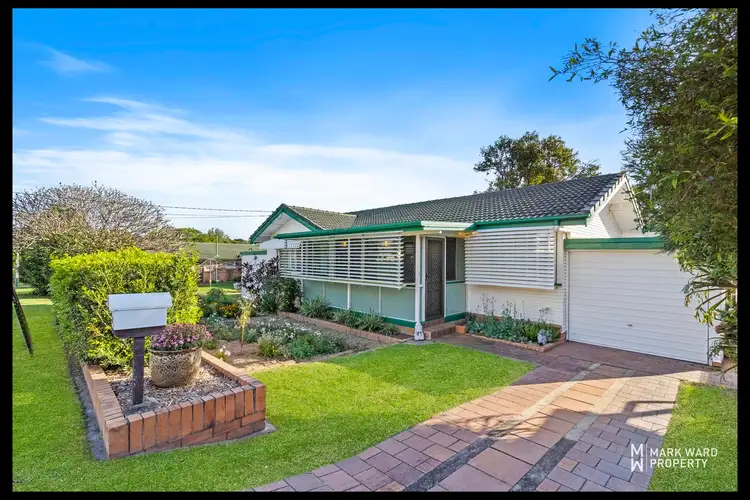
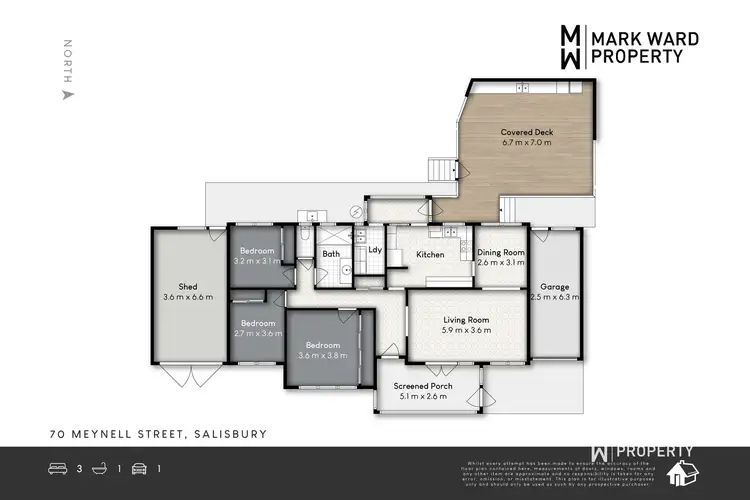
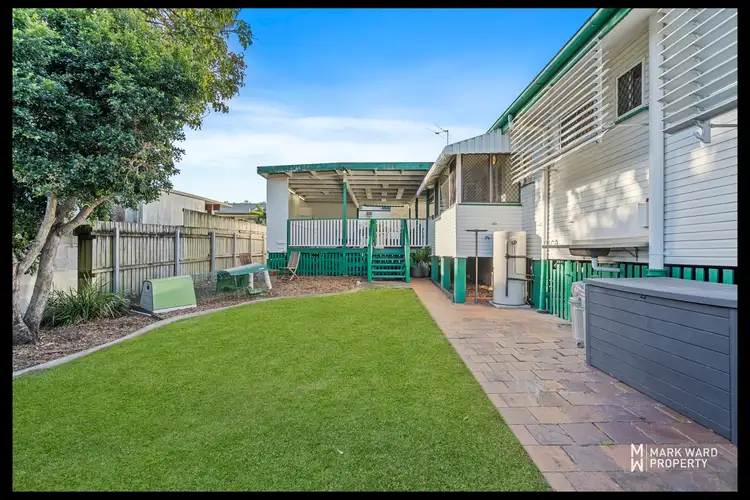
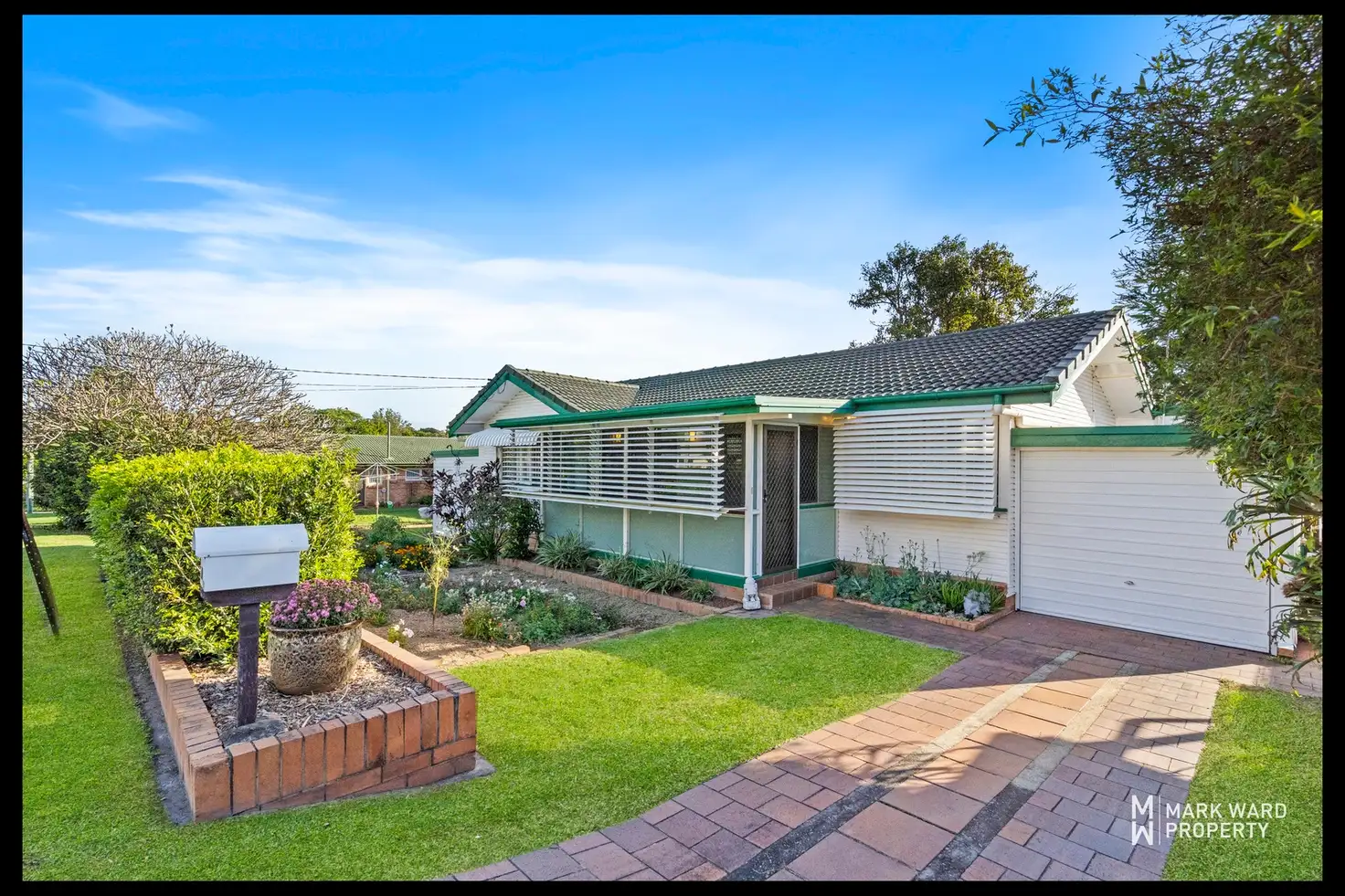



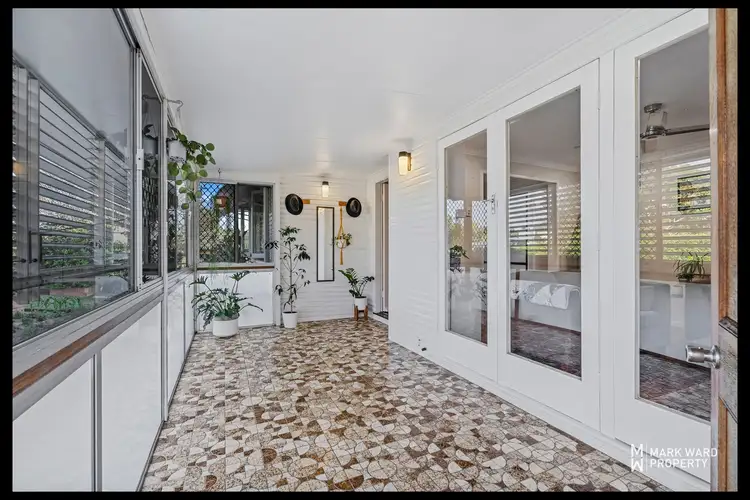
 View more
View more View more
View more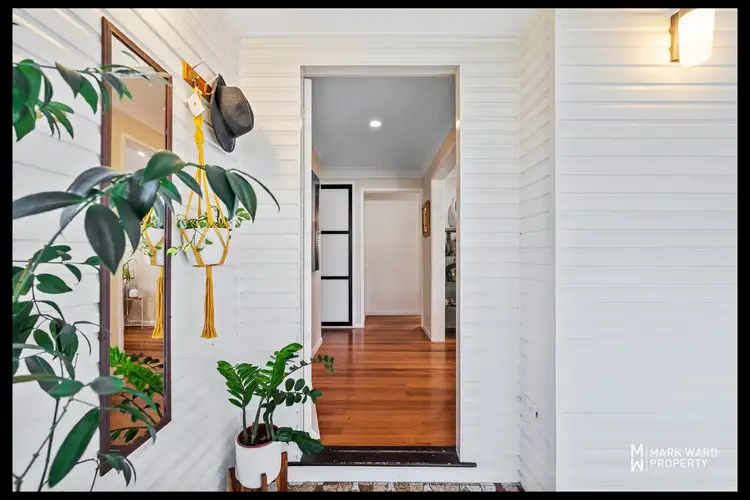 View more
View more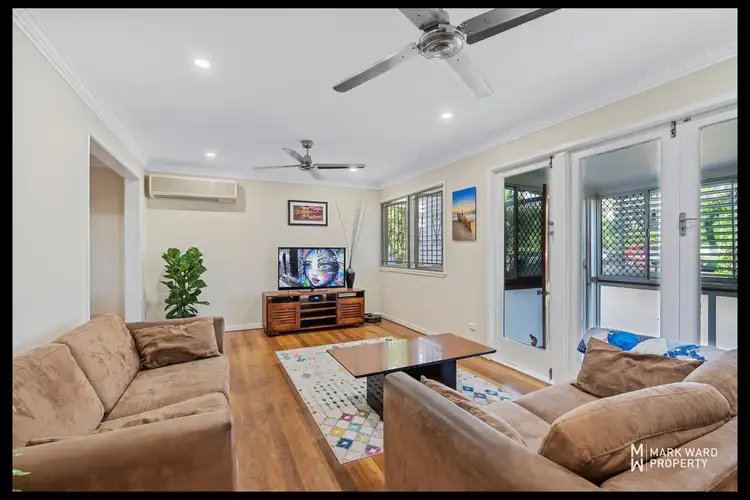 View more
View more
