Set at the summit of Evatt's premier location and ensuring soaring views across the Belconnen precinct and Lake Ginninderra, this uncompromising executive residence delivers 275m2 (approx.) of indulgent internal living to ignite the senses and deliver one of the most memorable inspections imaginable for buyers.
Beyond the visually exciting facade, circular driveway and landscaped grounds, the five bedroom, two bathroom, ensuite home with two kitchens has been renovated with impeccable attention to detail and delivers one of the finest everyday living experiences, nurturing all that's important to families.
A covered verandah allows comfortable access from the double brick garage, through the impressive entrance foyer to the main residence. A remarkable, split-level, formal lounge/dining room offers an expansive space to entertain family and friends in and unites effortlessly with an eye-catching balcony.
The dynamic designer kitchen will leave you awe-struck as it ensures all culinary delights can be executed to perfection and features state-of-the-art appliances. Enjoying a seamless interplay with the outdoors, an adjoining family room, showcasing stacker doors, spills out to a triumphant second balcony with unrivalled views.
Planned and executed to perfection, the master bedroom offers its own private retreat with his and her built-in-robes, breathtaking views and an ultra-modern ensuite. The additional two bedrooms on this level are serviced by an uncompromising main bathroom and feature built-in-robes.
The ground level of this extraordinary property showcases the ethos of embracing family values. Extended families or those with teenagers will embrace this delightful space which offers another living area, second kitchen and meals area, two additional bedrooms plus a stunning bathroom and laundry. Linking effortlessly is an enclosed terrace that could be utilised as a sanctuary to read or reflect on after a long working day. A substantial storage area can also be located on this level.
Encouraging casual interaction and informal entertaining, the rear outdoor setting will transform your weekend and holiday experience. A mesmerising covered entertaining area with built-in-barbeque is framed by the view of Telstra Tower and has an enticing relationship with the level and secure rear yard which offers copious space for children and pets to roam freely.
Additional quality features include ducted heating and cooling, security system, double glazing to some windows, feature timber breakfast bar to kitchen, exquisite window treatments, rear roller door to the garage for trailer/boat, downstairs gas heater, natural gas to Barbeque and ample off-street parking.
Located in an iconic Evatt location moments from local schools, playing fields and Ginninderra Creek, I simply don't recall a contemporary residence in the area which has the combination of location, floor plan, finish and outdoor enjoyment.
This is a life changing property that rarely comes up in the day to day property market - an executive home requiring your full attention.
Please note the floorplan will be available from Friday 16th March.
Features:
- Ducted reverse cycle heating and cooling
- Stunning renovations
- Multiple balconies with views
- Granny flat
- Block size 889m2 (approx.)
- Living area 275m2 (approx.)
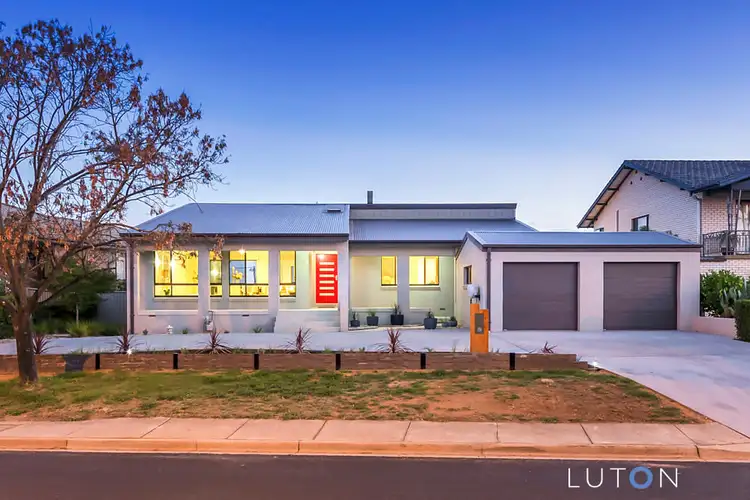
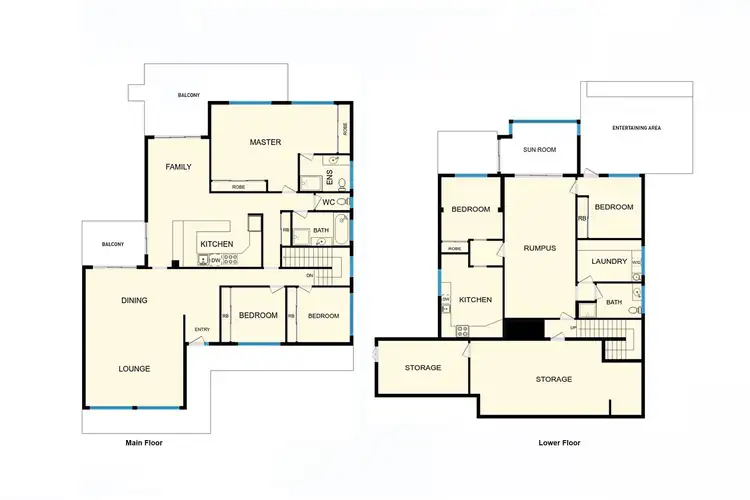
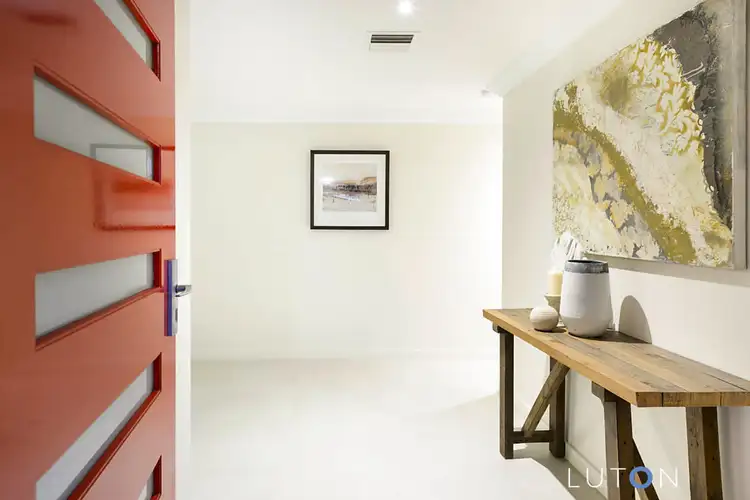
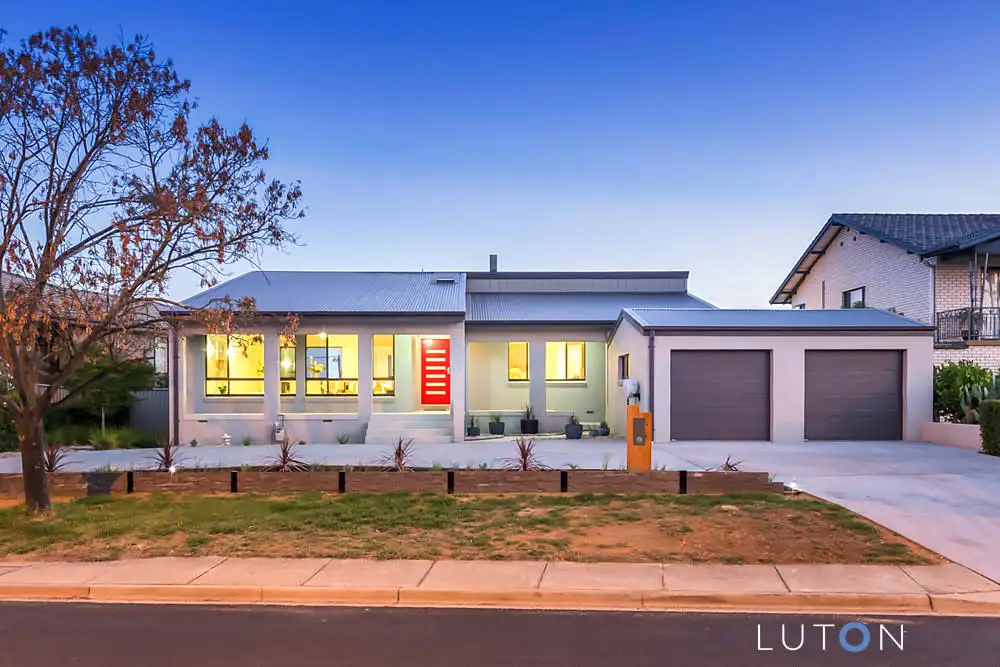


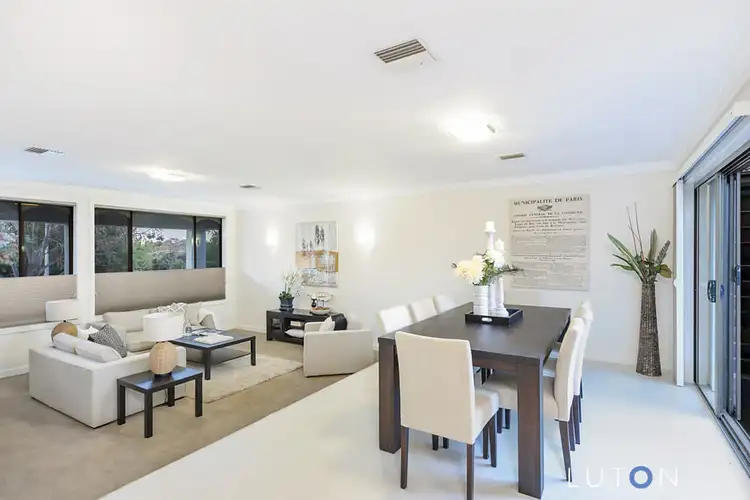
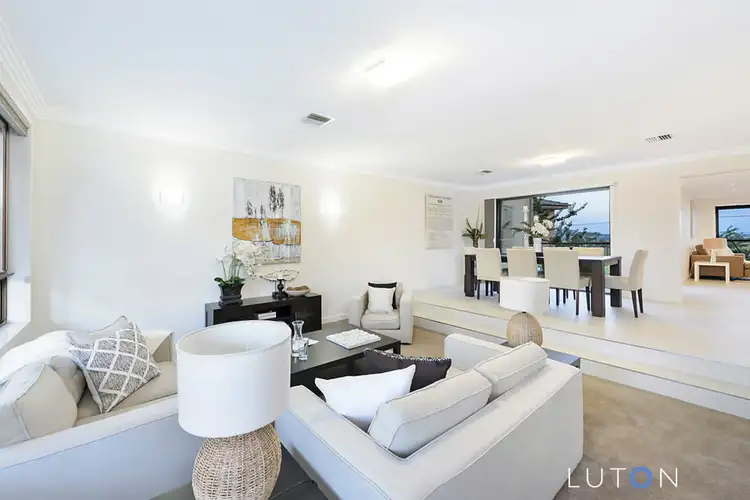
 View more
View more View more
View more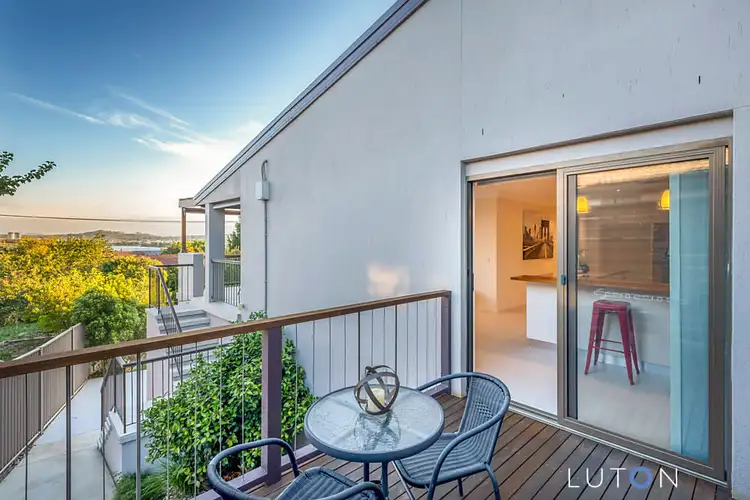 View more
View more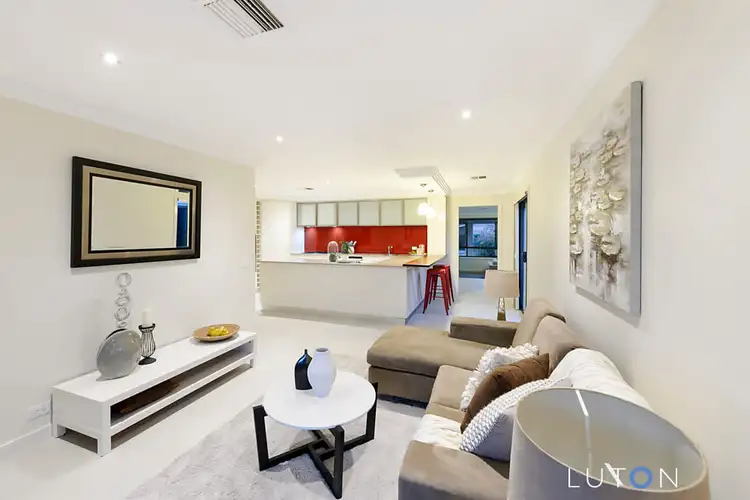 View more
View more
