Offered to the market for the first time in over 40 years, this masterfully extended and renovated 1937 residence is a triumph of legacy elegance and modern refinement, a landmark home set within Canberra's blue-ribbon Deakin.
Situated on over 2,000m² parcel the residence affords over 330m² of carefully created living areas bathed in light, morning to night streaming in through timber sash windows. It is set in a manicured ivy garden. The façade of this charming period home impresses, while beckoning you inside to discover its grandeur.
Inside, timeless character melds with contemporary sophistication. A generous foyer flows into elegant formal sitting and dining rooms, fitted with Italian crystal light fixtures and defined by custom made timber double doors. Perfect spaces for refined entertaining or a quiet retreat warmed by the two fireplaces.
The bespoke kitchen features high-end integrated appliances, tailored joinery, Caesarstone benchtops and seamless connection to the open-plan dining and living areas, centred around a gas fireplace. This commanding space flows directly onto a sun-drenched courtyard with built-in BBQ and under-bench storage, designed with entertaining in mind.
Accommodation is both generous and intelligently zoned for heating, evaporative cooling and lighting. Two luxurious master suites, each with Carrara marble vanities, floor-to ceiling tiled ensuites and premium fixtures offer sanctuary and separation. The primary suite impresses with Italian crystal light fixtures matching the formal sitting and dining, and its expansive dressing room and serene garden outlooks.
Guest accommodation is thoughtfully positioned to the rear of the home for privacy, while a fourth bedroom, currently styled as a piano room and study, adjoins a tranquil library or second sitting room which overlooks the pool.
The outdoors is equally compelling. A classic kidney-shaped, pool anchors the private rear garden, surrounded by professionally landscaped and irrigated grounds which grow and colour year-round. The spaces invite family gatherings, celebrations, or simple moments of quiet enjoyment.
Located in a tightly held pocket of Old Deakin, moments from The Lodge,
embassies, the Parliamentary Triangle and some of Canberra's finest schools. You will find 70 National Circuit is not just a home, it is a generational opportunity. Rarely does a residence of such stature, provenance and allure become available.
Features:
- Iconic inner south location
- Expansive land holding
- Split level home
- Original style exterior, fully renovated interior
- Sprawling, low maintenance landscaped gardens
- Sun-soaked courtyard
- Evaporative cooling & ducted heating
- Gas & Combustion fireplaces
- Custom joinery throughout
- Custom removable timber flyscreens to informal living external doors
- Carrara marble flooring and vanities fitted to all bathrooms
- 48,000L underground water storage tank
- Two ensuites fitted
- Built in BBQ area in courtyard
- Integrated appliances
- Double ovens
- Generous Garage storage (built in wall storage and attic space)
- Australian native timber polished floorboards
- Wool carpets to bedrooms
- Back to base alarm
- Sensor security lights
Figures:
Land Size: 2,030m2
Living Area: 335m2 (approx.)
Unimproved Value: $3,310,000 (2025)
Rates: $18,762 p.a.
Land Tax (if applicable): $40,837 p.a.
EER: 1.0
Construction: 1937 (approx.)
This stately home must truly be seen to be fully appreciated, please contact Jane Macken on 0408 662 119 or Charles Martin on 0414 544 796 for viewing opportunities.
Agent interest*
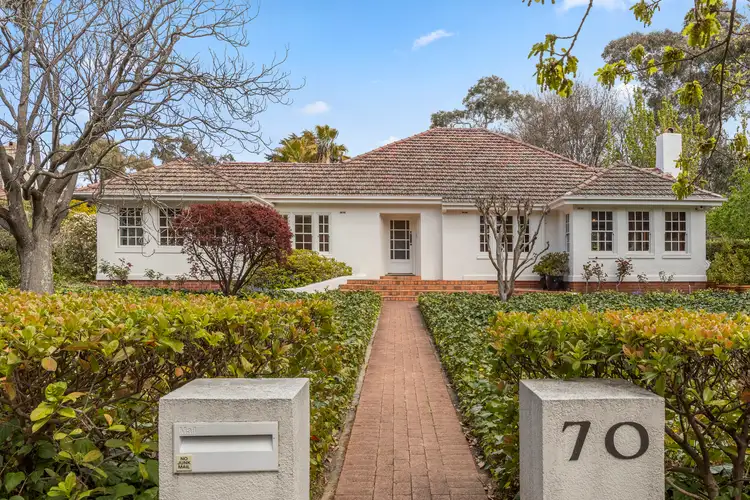
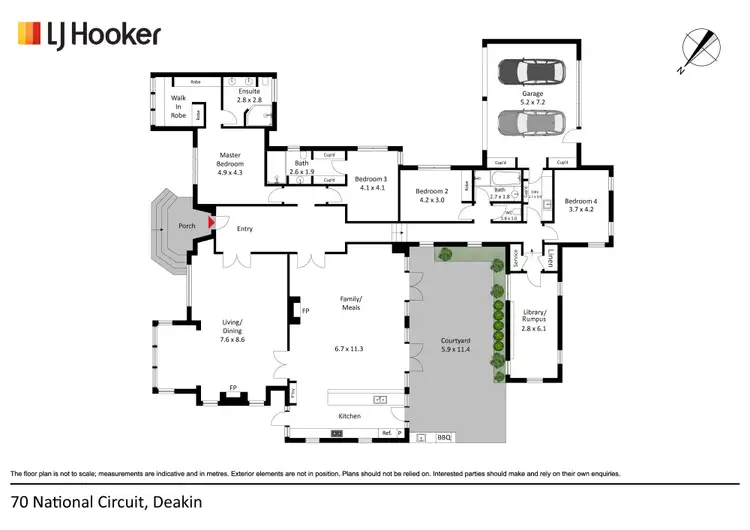
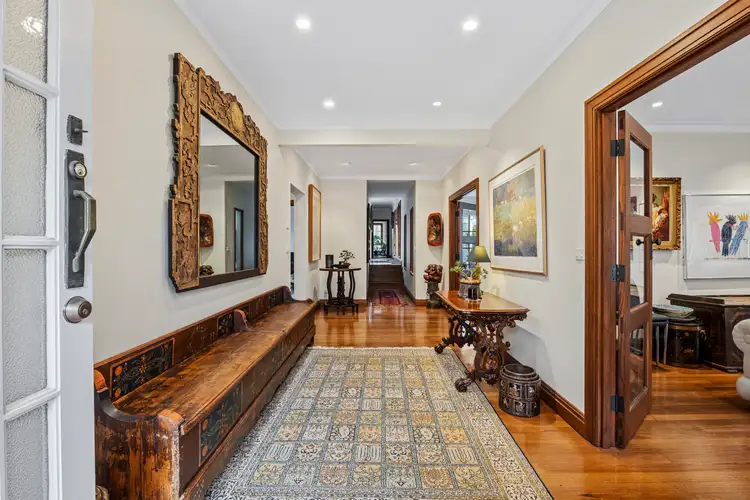
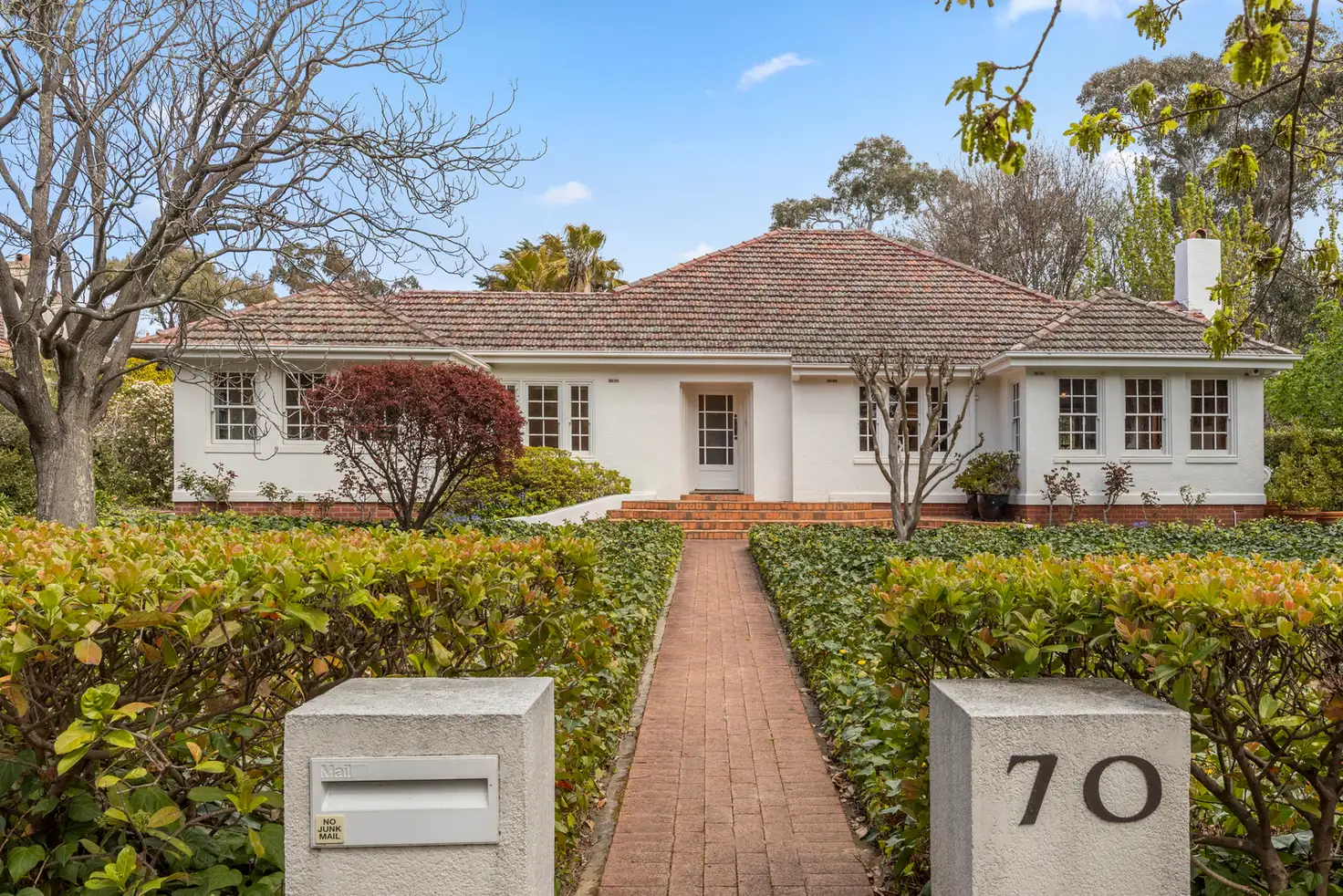


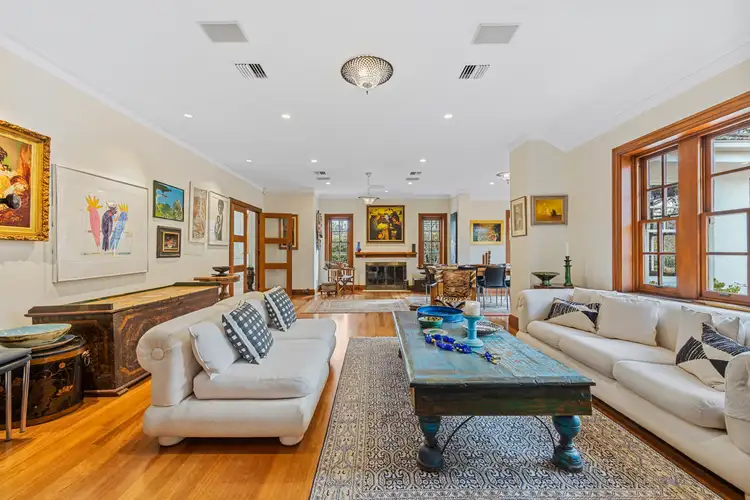
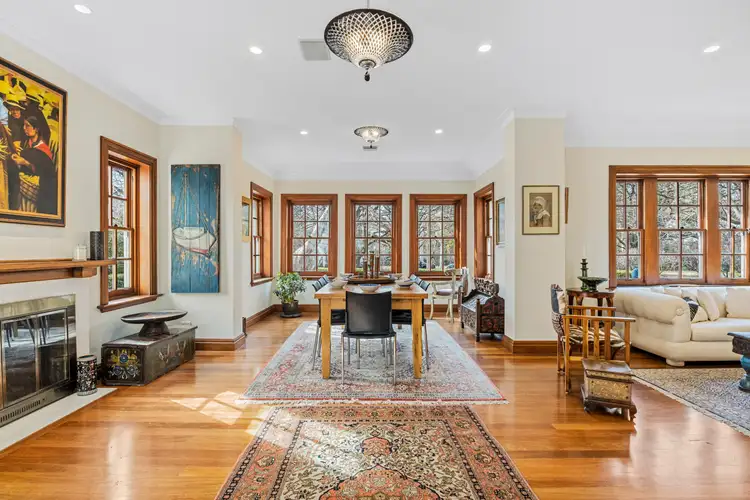
 View more
View more View more
View more View more
View more View more
View more
