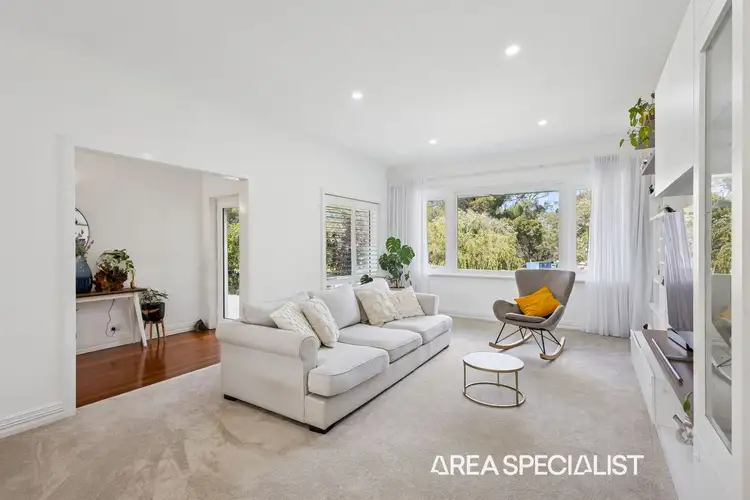Set in the sought-after West of the Forum precinct, this charming 1960s home combines thoughtful modern renovations with a relaxed, leafy outlook. The elevated aspect offers stunning views to Bold Park from the front and tree-filled vistas to the north, making the home feel wonderfully connected to nature.
Renovated over the past three years, the home’s open plan living, dining and kitchen is the true heart of the home. The picture windows frame the natural vistas and treetop views, flooding the interiors with light and enhancing the feeling of space and connection to the outdoors. The kitchen enjoys commanding views across the greenery, making it a delightful spot to cook up a storm while staying engaged with family and friends. Throughout the home, double-glazed windows ensure quiet, comfortable living all year round.
Accommodation includes three bedrooms on the main level, plus a spacious ground-floor studio with its own bathroom that opens up a world of possibilities – an ideal teenager’s retreat, private guest space, home office or even a potential passive-income rental.
The recently built alfresco at the rear is a standout. With café-style blinds enclosing the space, it functions as an all-season outdoor room that flows seamlessly to the large backyard lawn, offering plenty of room for kids to play and space for a pool if desired. An under-croft workshop/man cave, complete with lighting and power, adds further versatility.
Move-in ready and in a superb coastal-bushland location, the home is perfect for relaxed weekend living. Walk or cycle to the beach, explore the trails of Bold Park, or simply unwind on the front porch and enjoy the leafy surroundings. For more information and to register your interest, please contact Leanne O’Leary on 0408 951 839.
THE BRIEF:
• Built in 1965
• Solid double brick and tile fully renovated home
• 809 sqm
• 3-bedroom, 2-bathroom, studio
• Open plan living, dining, kitchen with views to the bushlands of Bold Park
• Kitchen fully renovated with quality Miele and Asko appliances
• Renovated bathroom with separate bath and shower
• Large downstairs studio with own bathroom
• Renovated laundry with additional toilet
• Double glazed windows throughout
• Polished floorboards
• Air-conditioning
• Private and secure family friendly backyard
• Reticulated garden
• Located in the prized school zones of Floreat Park Primary School and Shenton College
FLOREAT LIFE:
• Located between the city and the sea, Floreat offers a vibrant and community minded lifestyle.
With exceptional schools, beautiful open spaces and excellent sporting facilities, Floreat is a desirable address for individuals, couples and families of all ages.
• Floreat Forum 1.7km
• Perry Lakes 500m
• Bold Park across the road
• Floreat Park Primary School 1.7km
• Shenton College 3km
• HBF Sporting Precinct 1.2km
• City Beach 2.7km
THE DETAILS:
• Local Authority – Town of Cambridge
• Shire Rates - $3,243.66 pa (FY 25/26)
• Water Rates – $1,766.21 pa (FY 25/26)
• Zoned Residential (R)12.5








 View more
View more View more
View more View more
View more View more
View more
