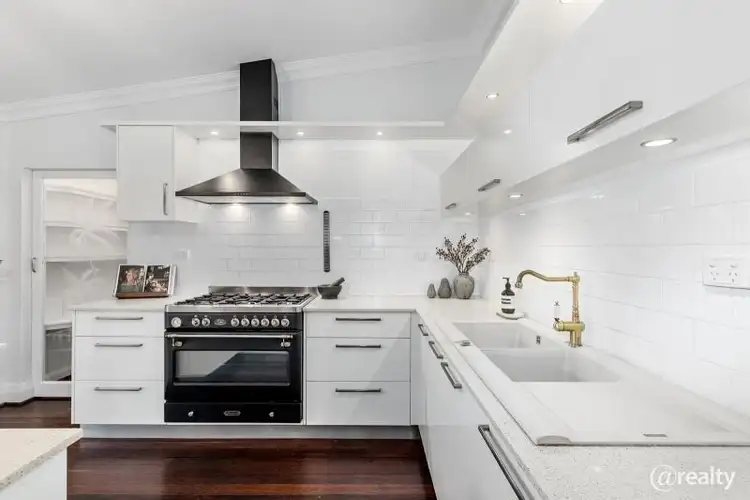Inspections by appointment for this gorgeous 1930s brick-and-tile, 3-bedroom, 2-bathroom family home that has been extensively and tastefully renovated. It effortlessly blends modern updates with the character and charm of a bygone era, offering a perfect fusion of timeless appeal and contemporary style.
Hidden behind an electric sliding gate, this 393sqm easy-care block features established gardens, a generous dual carport, additional off-street parking, a secluded verandah, and a spacious alfresco area with Plantation Pine shutters and a roll-down patio blind—perfect for year-round use.
Stunning original features, such as sash windows, high ornate ceilings, decorative cornices, a leadlight front door, fireplace, and timber floorboards, blend seamlessly with stylish modern touches. The custom-made kitchen features Italian appliances, stone benchtops, and a walk-in pantry with a vintage etched glass feature door, along with a renovated family bathroom and a spacious main bedroom with the rare addition of an ensuite.
Ideally located, this beautiful home is close to everything this fantastic highly sought-after suburb has to offer. It’s just a short stroll to the picturesque Swan River, Hawaiian shopping centre, cafes and restaurants, medical and dental centres, a library, and the fully renovated Bassendean Hotel.
It is also near major arterial roads, Perth Airport, excellent transportation links, primary schools, Guildford Grammar School, and the gateway to the spectacular Swan Valley.
This delightful character home has all the features you would expect—and much more.
Features include:
• Built 1930
• 393sqm easy-care block
• 3 brm x 2 bth brick and tile
• Renovated throughout to a high standard
• Original decorative black swan planter
• All asbestos removed inside & out
• Re-wired
• Re-plumbed
• Art Deco high ornate ceilings
• Decorative cornices and architraves
• Original sash and feature windows
• Beautiful floorboards throughout
• Original leadlight front door
• Picture rails
• Gorgeous light fittings
• Entry hall with cute built-in hallway cupboard
• Soft-closing custom made kitchen cabinetry
• Kitchen island bench with space for 4 bar stools
• Essa Stone benchtops
• Double resin sink
• Large walk-in pantry
• Vintage etched glass pantry door
• Fratelli Onofri integrated dishwasher
• Fratelli Onofri Italian electric oven with gas cooktop
• Belling extractor fan
• Ample storage throughout
• Open plan living
• Dining / study / second living space
• Ceiling fans (inside & out)
• Split system A/C’s in all bedrooms & living area
• Generous sized bedrooms
• Custom built BIRS to two bedrooms
• Original fireplace
• Modern ensuite with double shower heads & ample storage
• Renovated family bathroom with bath tub
• Hidden European Laundry with ample storage & sliding doors
• Crimsafe security screens & doors throughout
• Spacious alfresco area enclosed with Plantation Pine shutters
• Large security / roll down patio blind
• Brick paving & established easy-care gardens
• Remote car entry security gate
• Fully fenced & spacious double carport
• Additional parking for extra cars, trailer etc.
• Perfect lock-and-leave
• Convenient location
• Council Rates - $2,059.69 p/a (approx.)
• Water Rates - $1,150.26p/a (approx.)
Please call Louise Neal at 0423 422 721 to arrange an inspection or for further information.








 View more
View more View more
View more View more
View more View more
View more
