Price Undisclosed
7 Bed • 3 Bath • 2 Car • 782m²
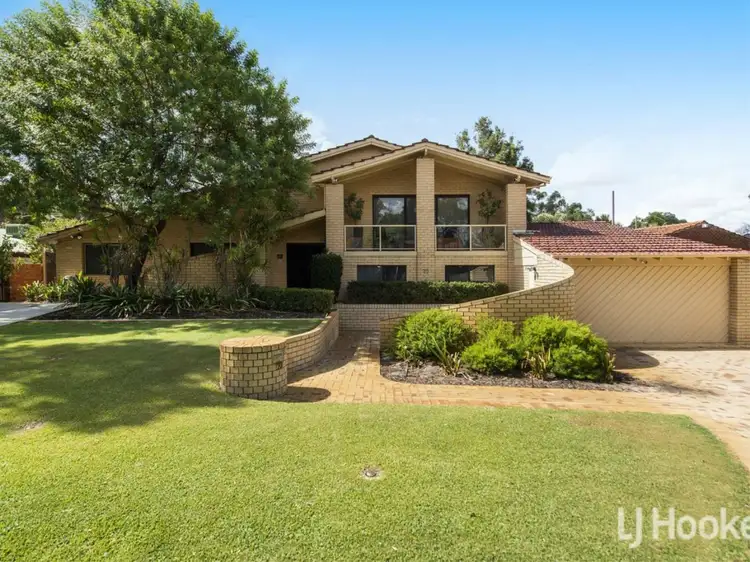
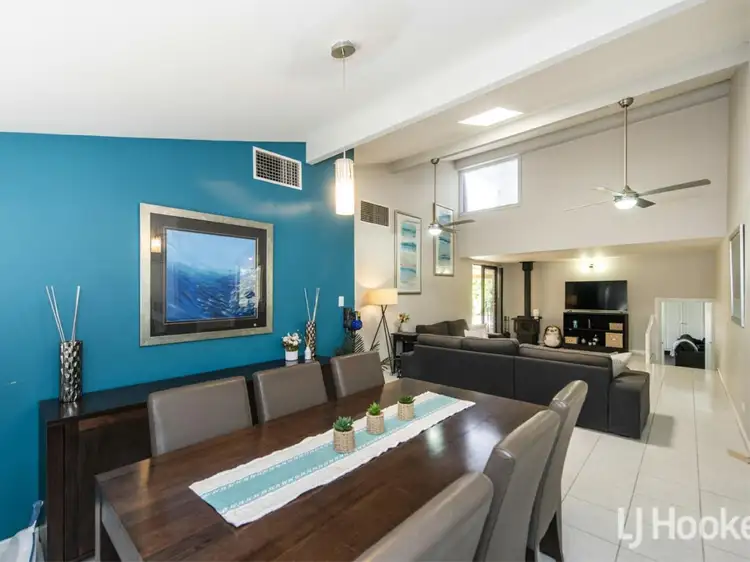
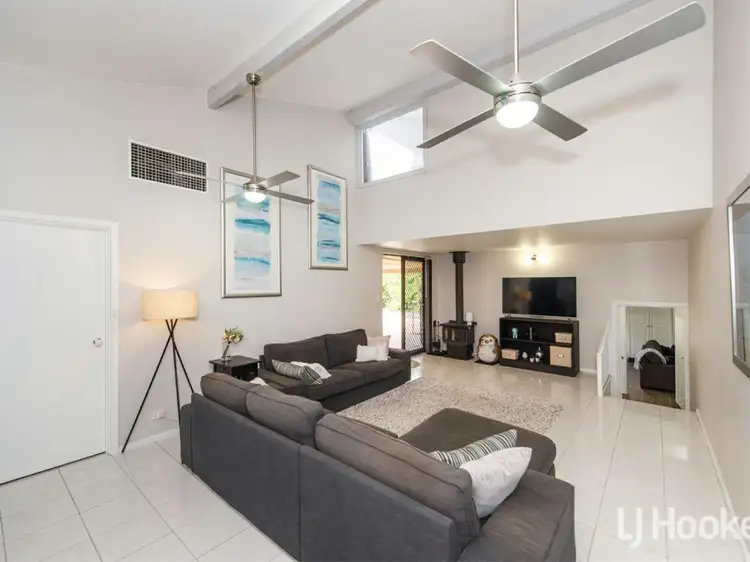
+23
Sold




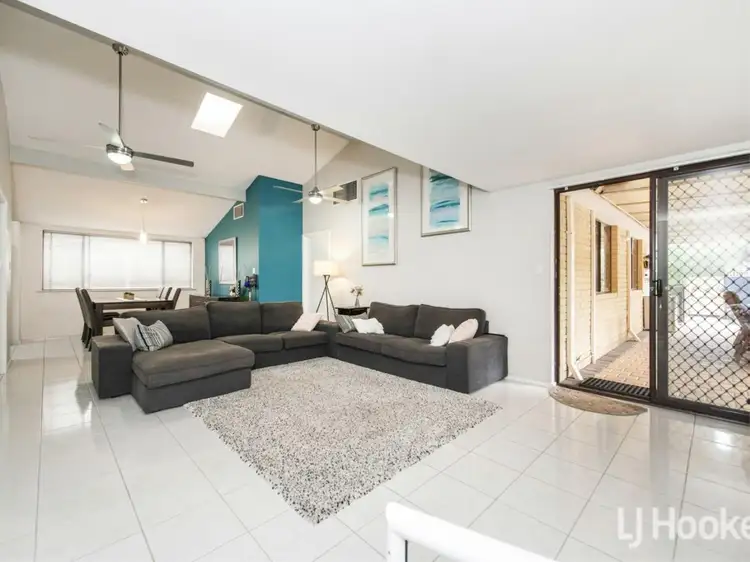
+21
Sold
70 Regency Drive, Thornlie WA 6108
Copy address
Price Undisclosed
- 7Bed
- 3Bath
- 2 Car
- 782m²
House Sold on Thu 5 May, 2022
What's around Regency Drive
House description
“Second Chance”
Property features
Land details
Area: 782m²
Property video
Can't inspect the property in person? See what's inside in the video tour.
What's around Regency Drive
 View more
View more View more
View more View more
View more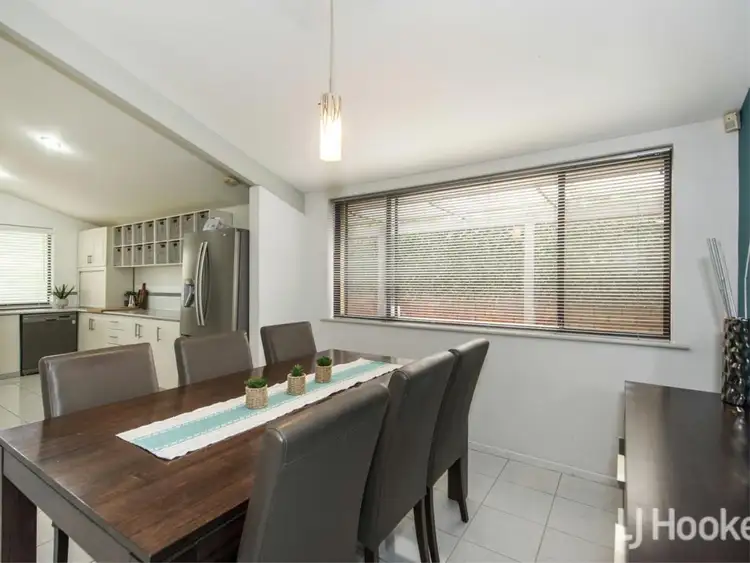 View more
View moreContact the real estate agent
Nearby schools in and around Thornlie, WA
Top reviews by locals of Thornlie, WA 6108
Discover what it's like to live in Thornlie before you inspect or move.
Discussions in Thornlie, WA
Wondering what the latest hot topics are in Thornlie, Western Australia?
Similar Houses for sale in Thornlie, WA 6108
Properties for sale in nearby suburbs
Report Listing

