Stockdale & Leggo is proud to present - 70 Seagrass Crescent, Point Cook
Nestled in one of Point Cook's most sought-after pockets, 70 Seagrass Crescent offers the perfect blend of space, comfort and convenience. Situated on a generous corner block, this beautifully maintained double-storey residence is perfect for growing families seeking room to move and a location that has everything at its doorstep.
Peacefully positioned in a picturesque location in combination with Saratoga, it offers a unique lifestyle to the residents of this lifestyle estate. Saratoga Estate, Point Cook is a premium master-planned community offering modern living with exceptional lifestyle and convenience. It features contemporary homes, tree-lined streets, and abundant green spaces, ideal for families and professionals alike.
Key Highlights:
• Close to shopping centres, cafes, and amenities
• Zoned to Featherbrook P-9 College and near other top schools
• Easy access to Princes Freeway and public transport
• Parks, wetlands, and walking trails throughout the estate
• Exclusive Saratoga Club with gym, indoor pool, kids' wading pool & function space
• Strong future growth potential and high-quality home designs
• Saratoga Estate combines lifestyle, location, and community - making it a standout choice in Point Cook.
As for the home itself, the moment you step inside, you're welcomed by an impressive sense of space, enhanced by its wide entry and thoughtfully designed floorplan. With three expansive living areas and a chef's kitchen complete with a walk-in pantry, this home truly caters to both relaxed family living and vibrant entertaining.
Ground Floor: Designed for Practical Living
• Step into a light-filled layout that opens up from the moment you enter, thanks to expansive glass windows that bring in beautiful natural light.
• A spacious and flexible floorplan includes three separate living areas, ideal for formal entertaining, casual relaxation, and family activities.
• The well-appointed kitchen is the heart of the home, boasting a massive walk-in pantry with shelving, quality stainless steel appliances, and an abundance of storage space.
• Expansive laundry room, perfect for family needs.
• A powder room adds convenience for guests.
• The alfresco area flows from the main living space, ideal for year-round outdoor dining and entertaining.
• A secure double car garage completes the ground floor.
Upstairs: Privacy and Comfort for the Whole Family
• A huge master bedroom retreat with walk-in robe, private ensuite, and a separate toilet, offering a luxurious escape for parents.
• A central retreat area upstairs offers a second casual living zone or media room.
• Three additional spacious bedrooms, each with built-in robes, provide ample room for kids or guests.
• A central bathroom with bathtub and a separate toilet serve the remaining bedrooms with ease.
Additional Features
• Brand new carpet and fresh paint throughout - move in and enjoy from day one.
• Ducted heating plus multiple split-system reverse cycle units for year-round climate comfort.
• Beautiful decking in the backyard alongside low-maintenance artificial grass - ideal for families who want to enjoy their space without the upkeep.
This home perfectly balances functionality with style, making it ideal for growing families who value space, comfort, and convenience.
Don't miss the opportunity to secure a spacious, stylish, and low-maintenance home in one of Point Cook's most convenient locations. Whether you're upsizing, investing or buying your forever home - 70 Seagrass Crescent ticks all the boxes.
Disclaimer:
Please note that all information in this advertisement is accurate to the best of our knowledge. We recommend interested parties undertake their due diligence, please refer to the following link: http://www.consumer.vic.gov.au/duediligencechecklist. Open for inspection times are subject to change; please check online on the day for the latest information.
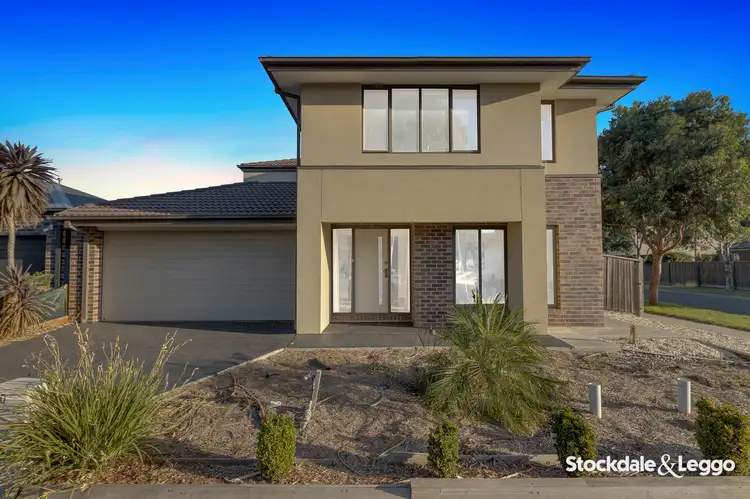
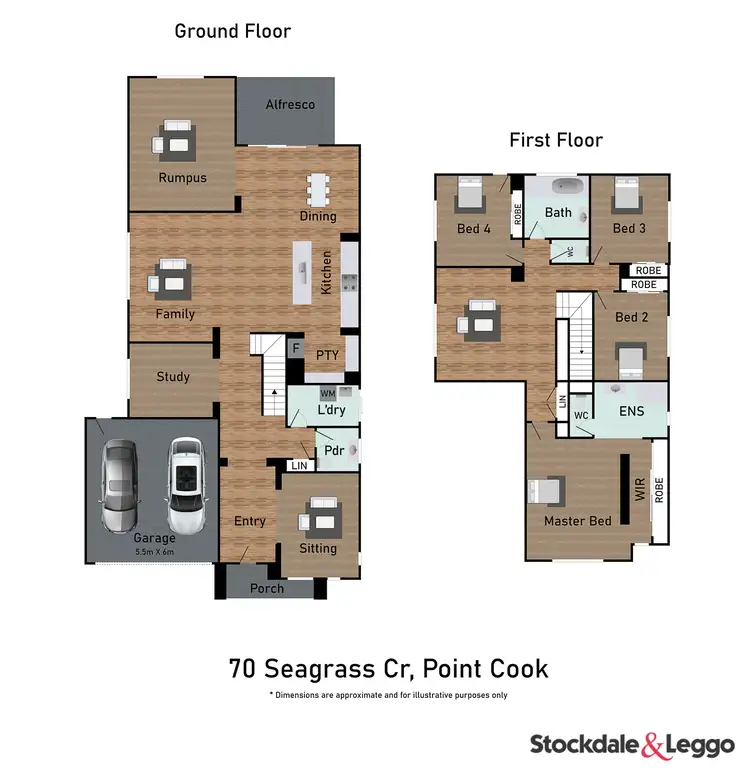
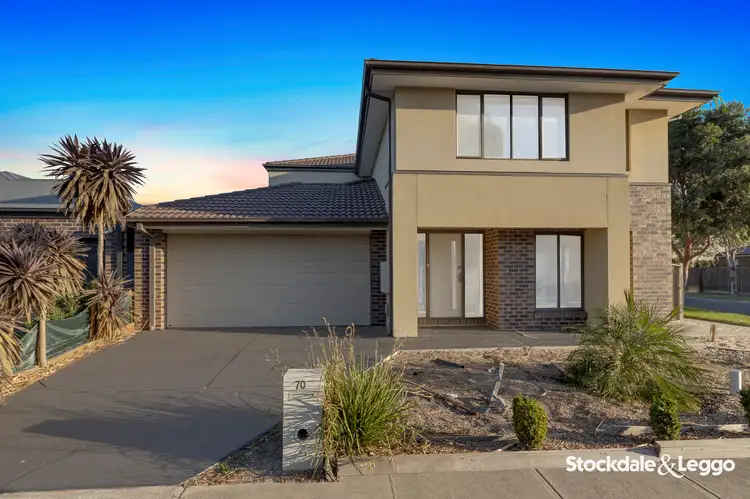
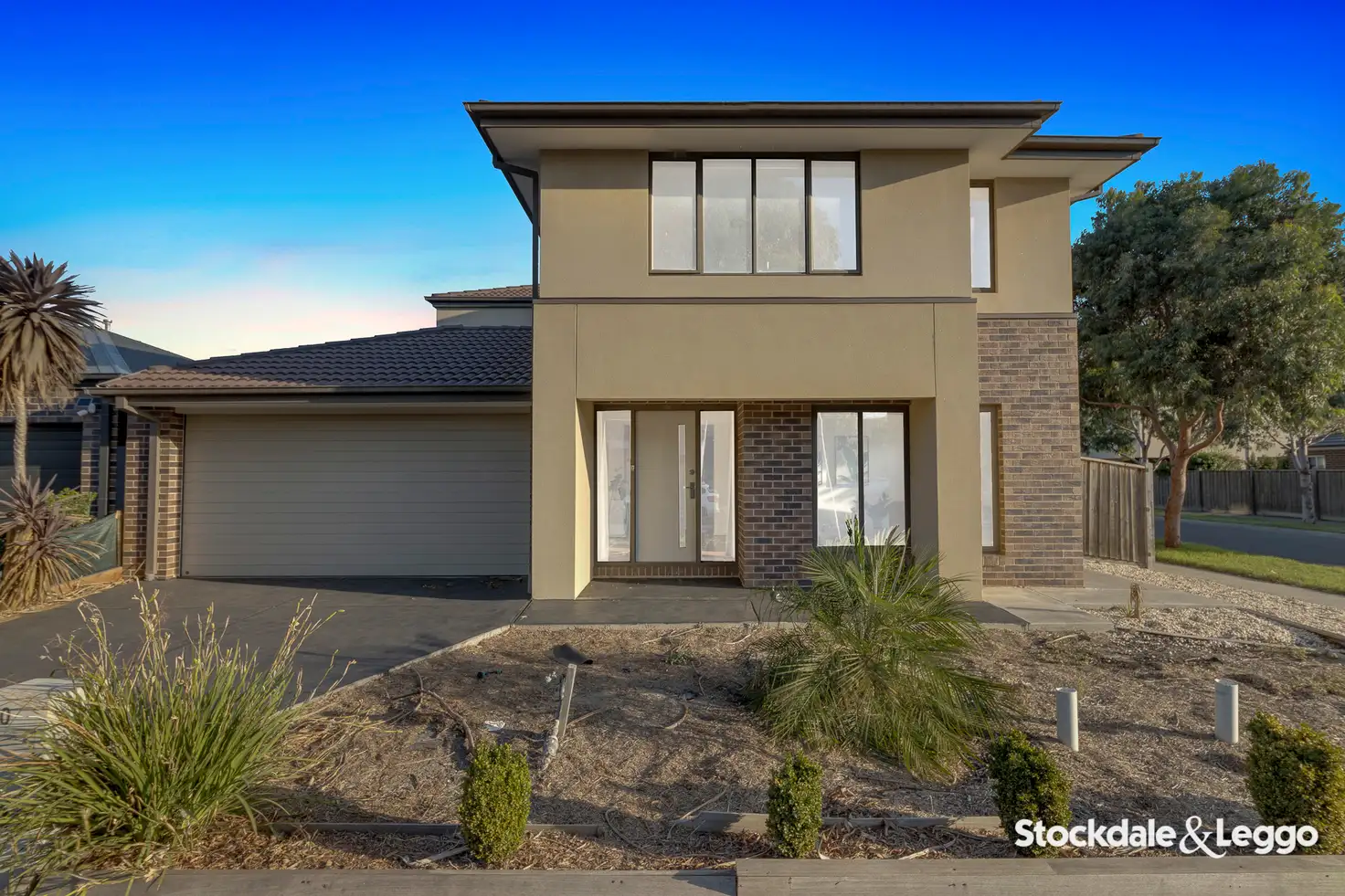


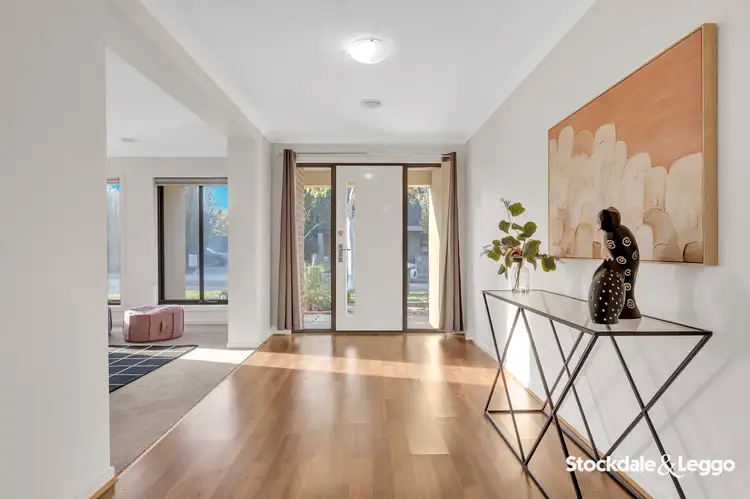
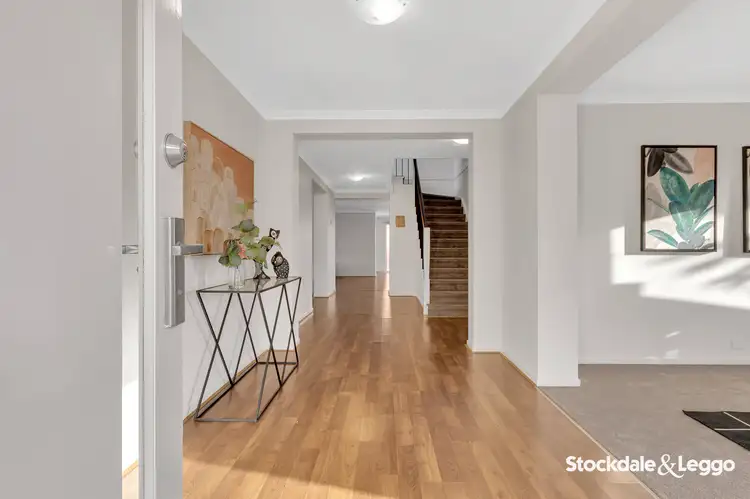
 View more
View more View more
View more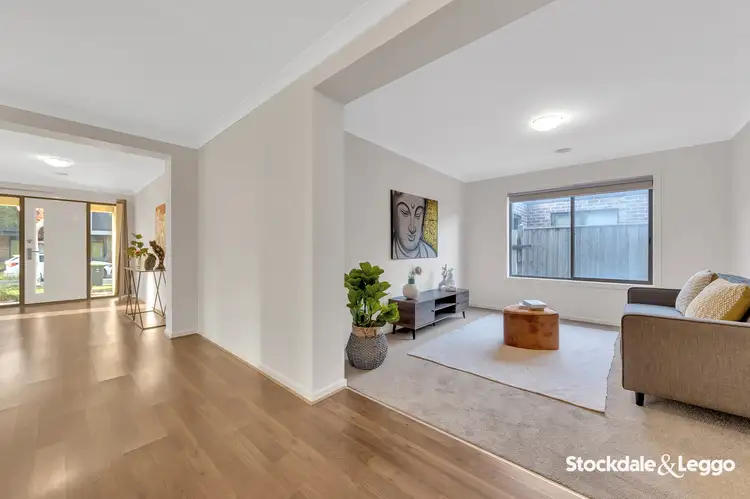 View more
View more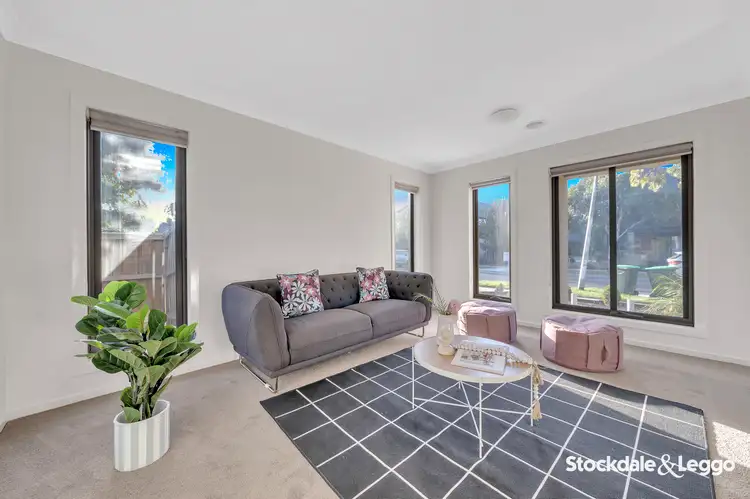 View more
View more
