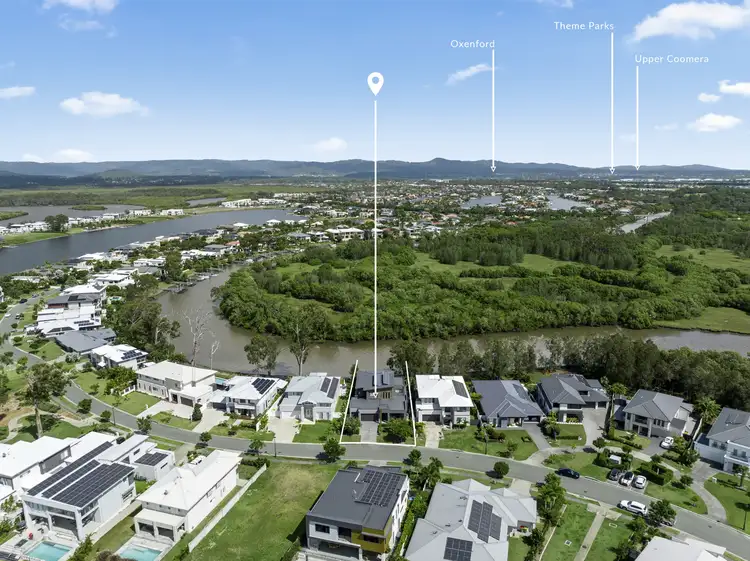Contemporary style and serenity converge to deliver the tranquillity of waterfront living and the excitement of an entertainer's dream. Nestled within the gates of Serenity Shores on a 630m2 block, it plays host to a stunning double-storey residence that sprawls across a 438m2 floorplan and gazes out to the Main River. Enhanced by travertine and polished concrete finishes throughout, these are softened by the warmth of extensive timber and glazing that invites in abundant sunshine.
A sleek kitchen with high-end appliances adjoins an integrated bar and the living and dining zone before uniting with an enviable all-weather entertaining area. Boasting an outdoor kitchen, it's perfect for large or small scale celebrations, while beyond, protected waterside decking and a spa promise relaxation. There's even a private resort-style pool!
Uniquely, this home boasts master suites on each level, each offering luxe ensuites and walk-in robes. The remaining bedrooms are serviced by a modern main bathroom, with other features including a light-filled lounge downstairs, versatile media room/office/5th bedroom upstairs, a powder room and triple garage.
Situated within a welcoming community, residents benefit from 24/7 security and a convenient location. Nearby Hope Island Marketplace has all your shopping, dining, health and wellness needs, or enjoy the close proximity to Sanctuary Cove Marina. Golfers will relish getting on the greens at three of Australia's most coveted golf courses, including Links Hope Island, The Palms, and The Pines. Seeing is believing and this is one you won't want to miss! Arrange your inspection today.
Property Specifications:
• Captivating and contemporary entertainer with a stunning Main River outlook
• 630m2 block in the prized and gated Serenity Shores estate
• Sprawling 438m2 double-storey residence built by Van Kersen Homes
• Travertine, polished concrete finishes softened by extensive timber and glazing that invites in natural light
• Sleek kitchen with high end appliances, adjoins the living and dining zone with integrated bar
• Living area also flows freely outdoors and is crowned with a soaring double height ceiling
• Light-filled lounge room downstairs plus potential media room/office/5th bedroom upstairs
• Master suites on each level, both with fabulous-walk in robes and ensuites
• Vast picture windows frame idyllic leafy and water views in the upper level master suite and ensuite
• Remaining bedrooms serviced by the modern main bathroom
• Ground floor powder room
• Enviable all-weather alfresco entertaining area with outdoor kitchen
• Private resort-style pool and spa, protected by a glass pavilion with louvres
• Waterside decking also protected, with a built-in timber bench seat
• Triple garage and ample driveway parking
• Solar panels
• Family-friendly, welcoming community
• Low body corporate plus 24/7 estate security
• Convenient location, close to Hope Island Marketplace, Theme Parks and Sanctuary Cove
Disclaimer: We have in preparing this information used our best endeavours to ensure that the information contained herein is true and accurate but accept no responsibility and disclaim all liability in respect of any errors, omissions, inaccuracies or misstatements that may occur. Prospective purchasers should make their own enquiries to verify the information contained herein.








 View more
View more View more
View more View more
View more View more
View more
