Originally built in 1915 as a humble railway cottage, 70 Sheoak Road has grown into something far greater - a character-filled family home that beautifully honours its past while opening itself up to the surrounding landscape, a sympathetic extension and the tight-knit community spirit that makes Belair so beloved.
Framed by dual frontages with no neighbours to either side, this rare parcel rests in utter privacy mere steps from the entrance of Belair National Park. With sweeping views across the parklands and a 3-minute stroll to the city-bound station, it manages the elusive balance of being deeply connected yet peacefully removed.
Inside, passive solar design and a polished cement floor ensure the open-plan kitchen and dining zone absorb the sun to remain warm in winter, finding a magical flow out to an open-air pergola that celebrates the home's leafy backdrop from every stance.
Smart glass windows, Hebel cladding and thoughtful insulation upgrades enhance energy efficiency, supported by rainwater tanks, greywater systems and solar-friendly orientation - while comfort is guaranteed year-round with the ducted full-bodied warmth of a Necture fireplace, plus a number of reverse cycle air conditioners and ceiling fans dotted along the way.
The character has not been lost in its evolution - Jarrah floorboards, 12ft ceilings, sash windows with Magnetite glazing and a traditional bullnose verandah keep the heritage spirit alive, complemented by artistic touches that add personality to every corner.
Beyond the walls, the story continues - a retro 70's Vogue caravan adorned in a mural by international artist - Nicky Create - serves as sleepout or studio (teens will instantly claim this cool hangout), while a fox-proof chook run, veggie beds, fruit trees, cubby house and garden sculptures make this more than just a property - it's personality is woven into the land.
With no shortage of heart, history and modern functionality, 70 Sheoak Road offers a rare kind of hills home - one that has stood the test of time, embraced the future and delivers sanctuary, sustainability and soul in perfect harmony.
Even more to love:
• Extended character footprint with dual living zones
• Modern kitchen with Smeg appliances
• Double garage with cement floor
• R/C split system air conditioners & ducted Nectre combustion fireplace
• Magnetite double glazing treatment, upgraded energy-efficient electrical & insulation
• Fruit trees yield apricots, nectarines & apples
• 22,000L of plumbed rainwater, Ozikleen septic system & Nylex Greywater Diverta
• Underground cellar with approx. 16sqm of storage space
• Zoned for Belair Primary & Blackwood High
• Proximity to Sheoak café, Blackwood Village & Mitcham Square
• Moments to St John's Grammar, Mercedes & Scotch College
• And just 20-minutes from the CBD
We can't wait for you to experience the soul of this beautiful hills' home!
Specifications:
CT / 5464/182
Council / City of Mitcham
Zoning / EN
Built / 1915
Land / 873m2 (approx)
Council Rates / $1,762.75pa
Emergency Services Levy / $156.45pa
SA Water / $82.30pq
Estimated rental assessment $650 - $690 per week/ Written rental assessment can be provided upon request
Nearby Schools / Belair P.S, Hawthorndene P.S, Clapham P.S, Mitcham P.S, Blackwood P.S, Blackwood H.S
Disclaimer: All information provided has been obtained from sources we believe to be accurate, however, we cannot guarantee the information is accurate and we accept no liability for any errors or omissions (including but not limited to a property's land size, floor plans and size, building age and condition). Interested parties should make their own enquiries and obtain their own legal and financial advice. Should this property be scheduled for auction, the Vendor's Statement may be inspected at any Harris Real Estate office for 3 consecutive business days immediately preceding the auction and at the auction for 30 minutes before it starts. RLA | 333839

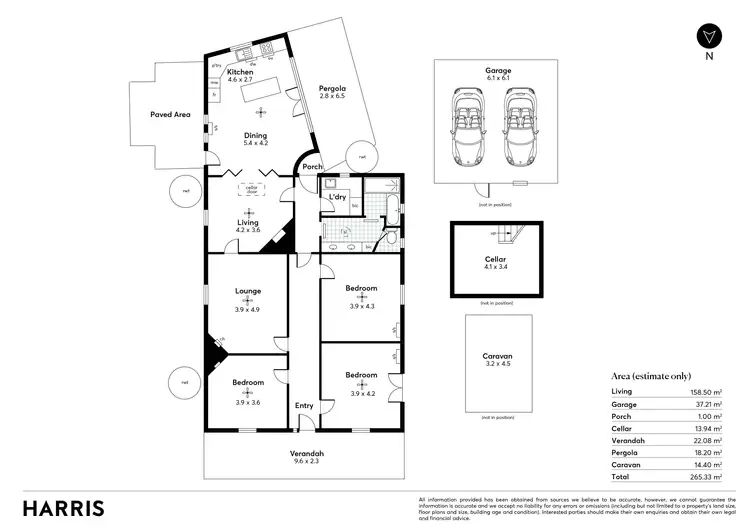
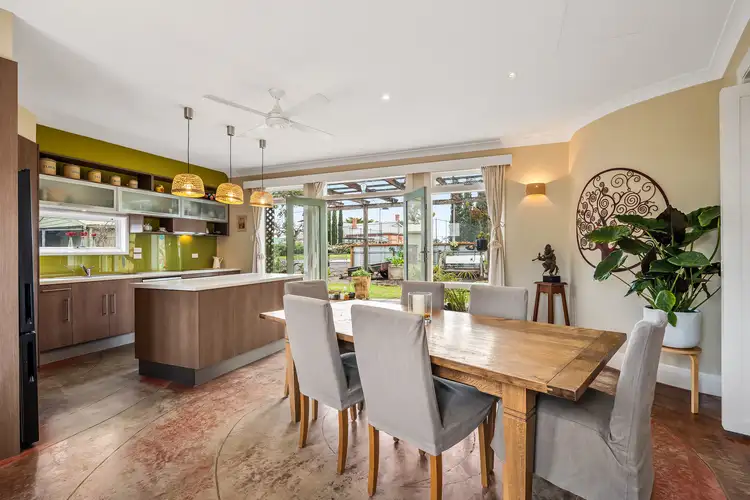
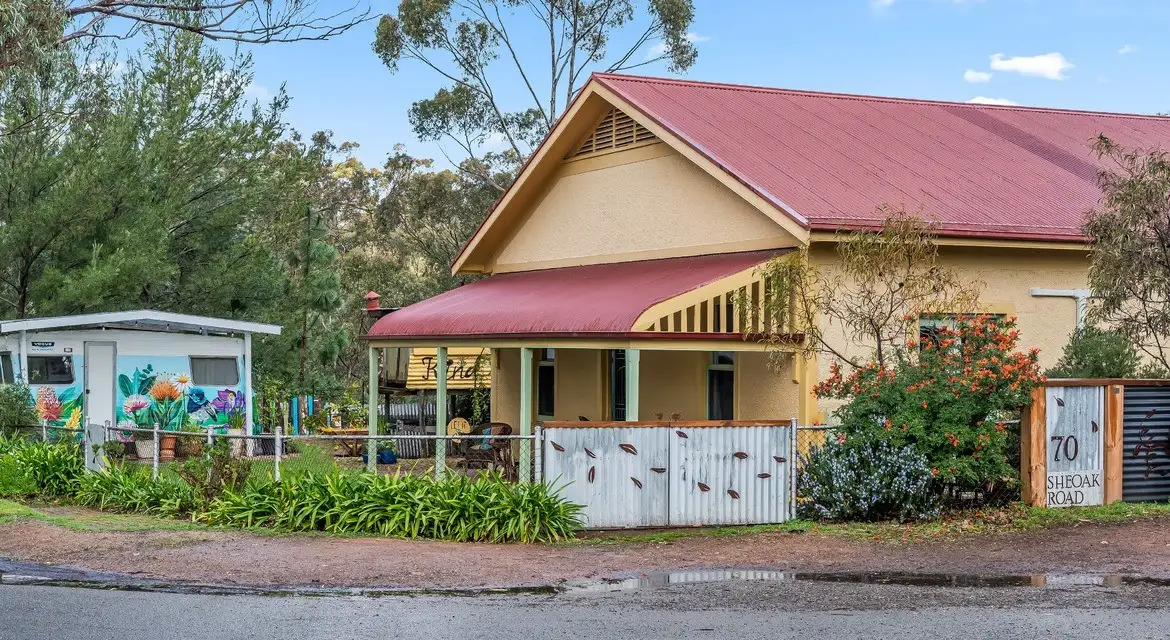


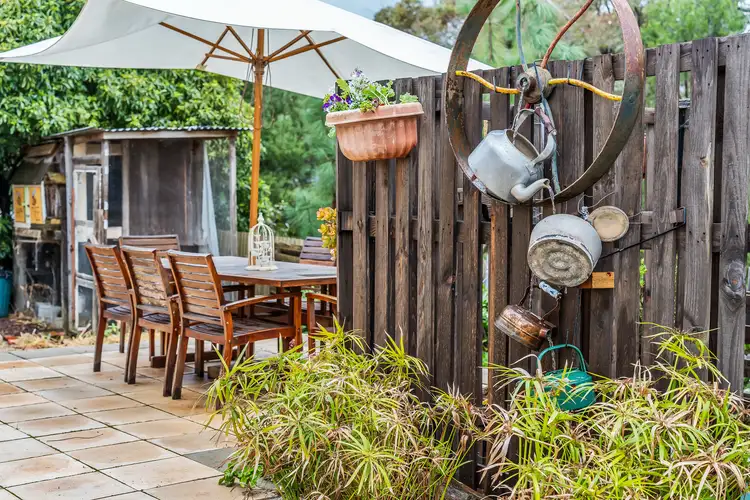
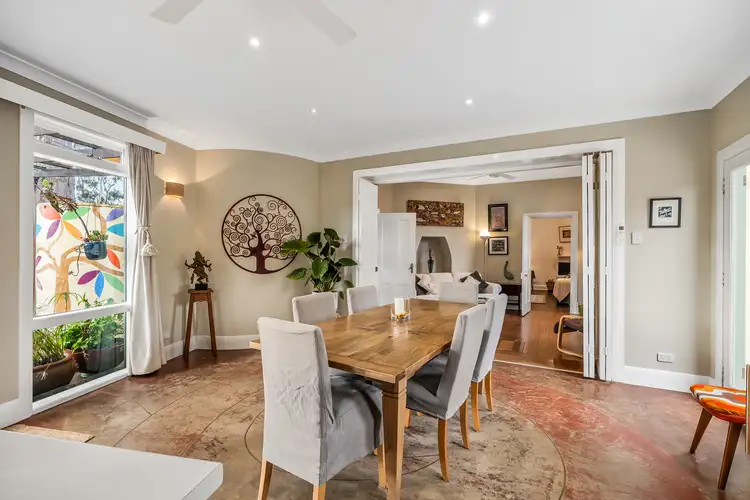
 View more
View more View more
View more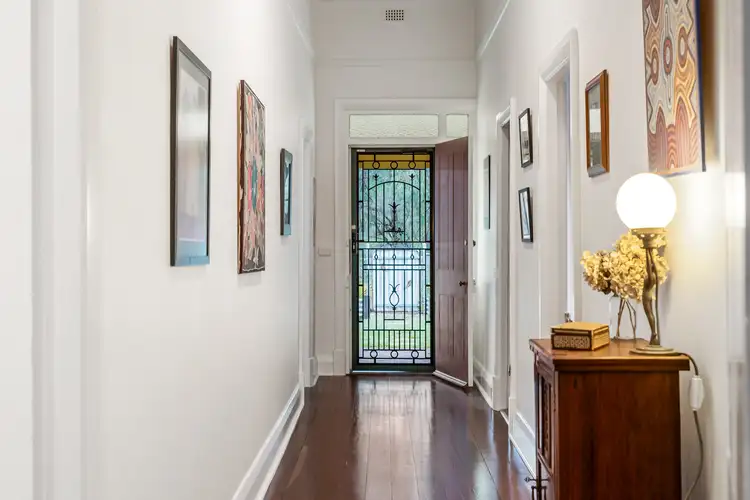 View more
View more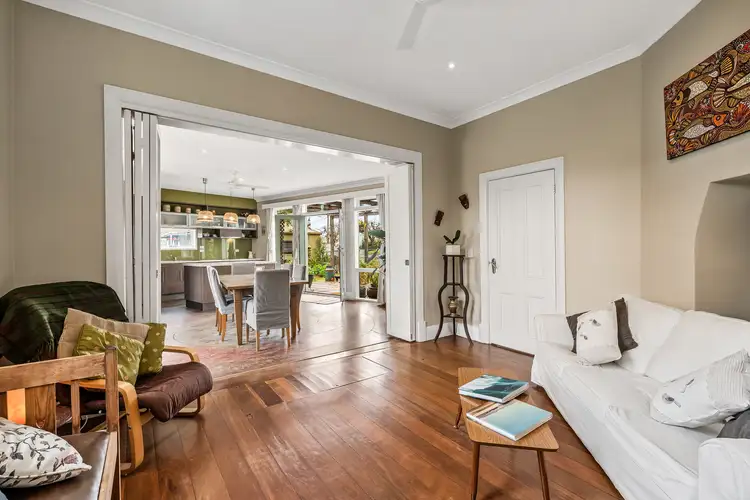 View more
View more
