$580,000
3 Bed • 1 Bath • 2 Car • 540m²
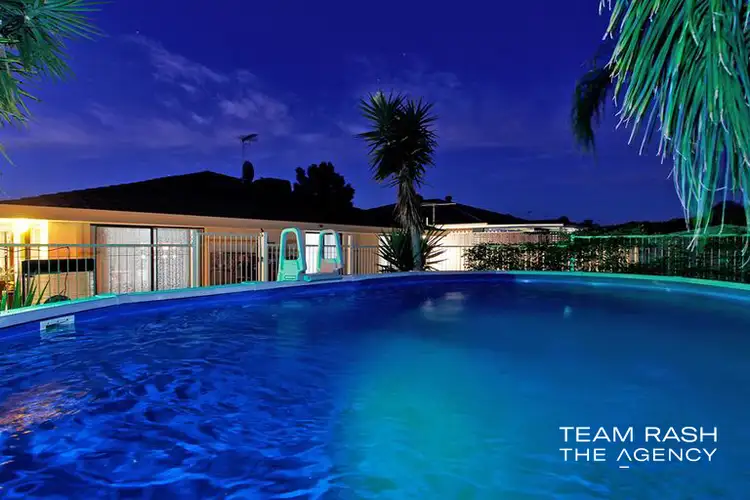
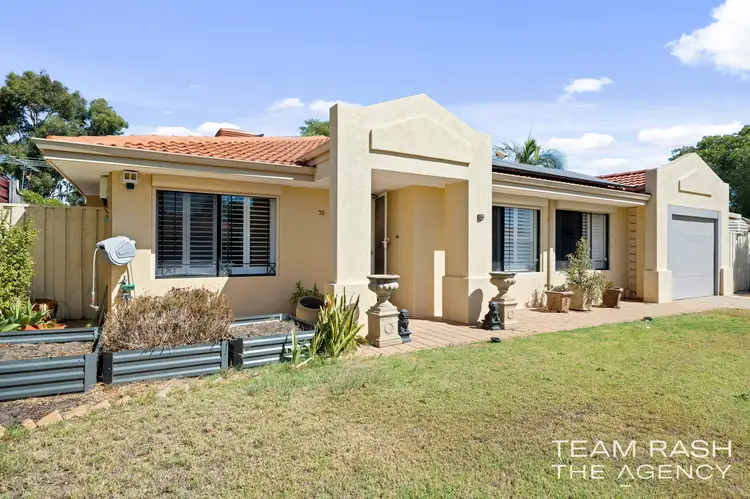
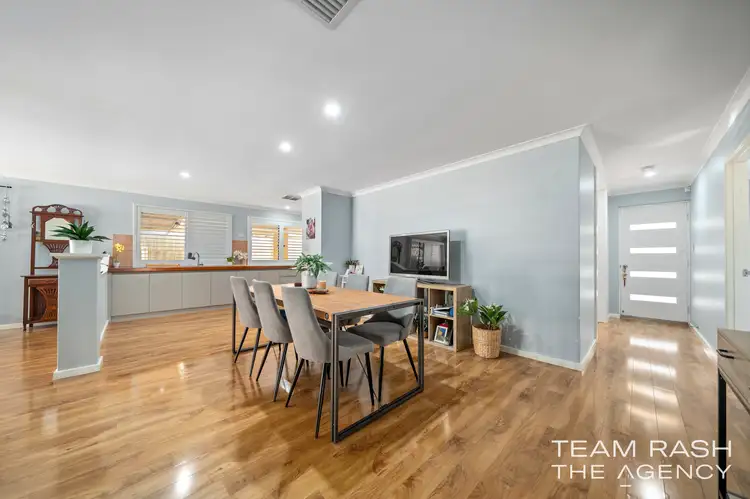
+29
Sold
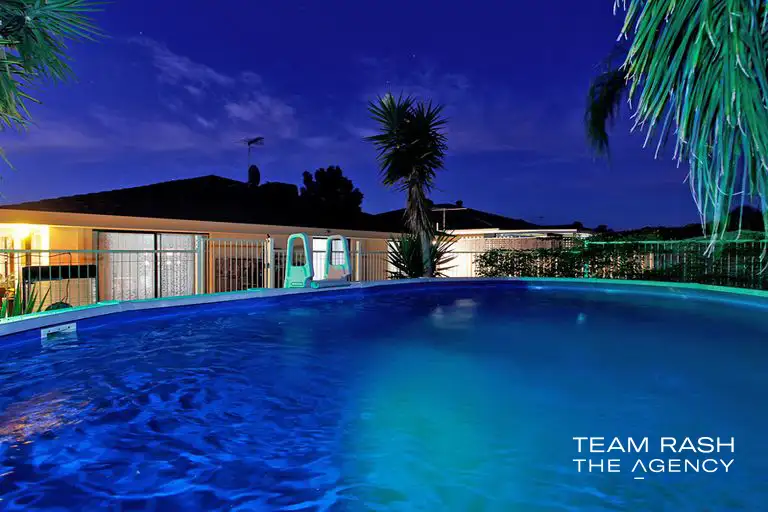


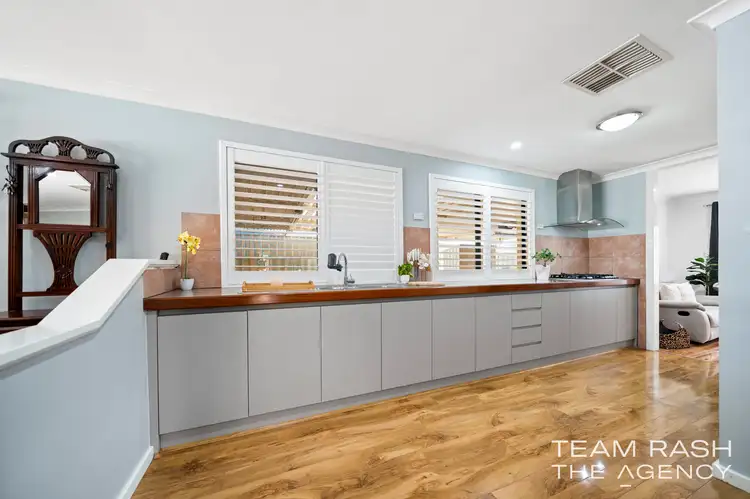
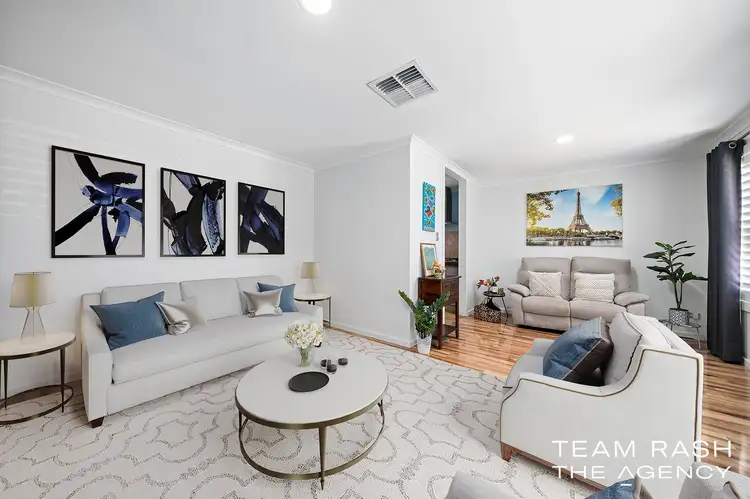
+27
Sold
70 Stratton Boulevard, Stratton WA 6056
Copy address
$580,000
- 3Bed
- 1Bath
- 2 Car
- 540m²
House Sold on Wed 8 May, 2024
What's around Stratton Boulevard
House description
“RECORD PRICE ACHIEVED”
Property features
Land details
Area: 540m²
Property video
Can't inspect the property in person? See what's inside in the video tour.
What's around Stratton Boulevard
 View more
View more View more
View more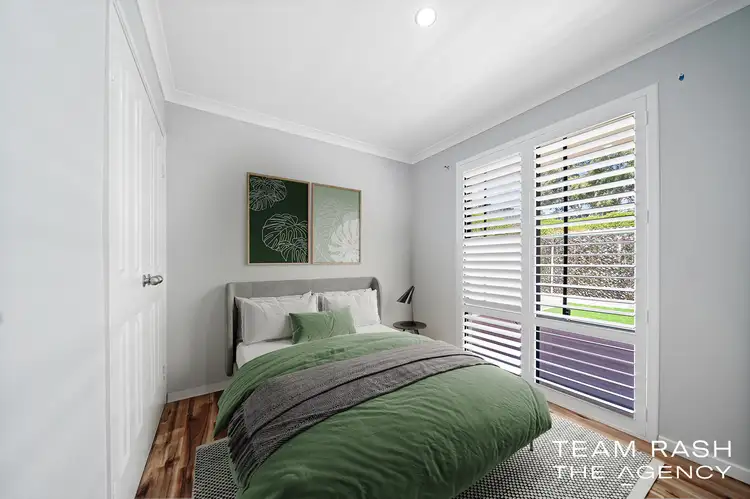 View more
View more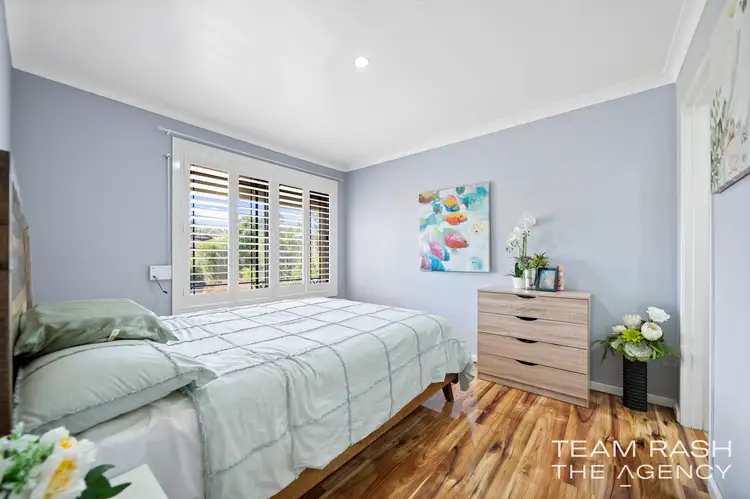 View more
View moreContact the real estate agent

Rash Dhanjal
The Agency Perth
5(1 Reviews)
Send an enquiry
This property has been sold
But you can still contact the agent70 Stratton Boulevard, Stratton WA 6056
Nearby schools in and around Stratton, WA
Top reviews by locals of Stratton, WA 6056
Discover what it's like to live in Stratton before you inspect or move.
Discussions in Stratton, WA
Wondering what the latest hot topics are in Stratton, Western Australia?
Similar Houses for sale in Stratton, WA 6056
Properties for sale in nearby suburbs
Report Listing
