$487,500
4 Bed • 2 Bath • 2 Car • 728m²
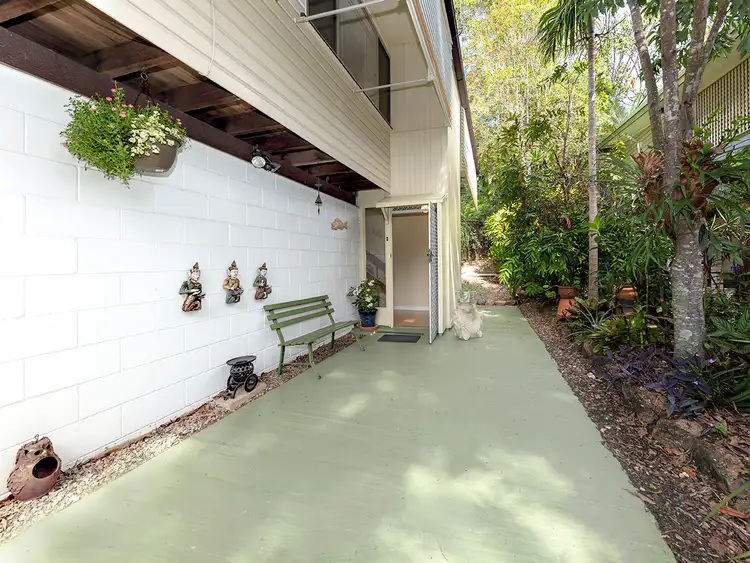
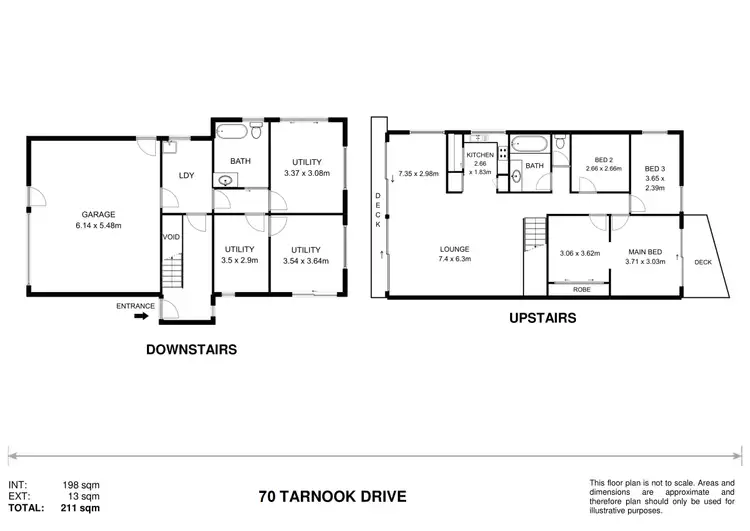
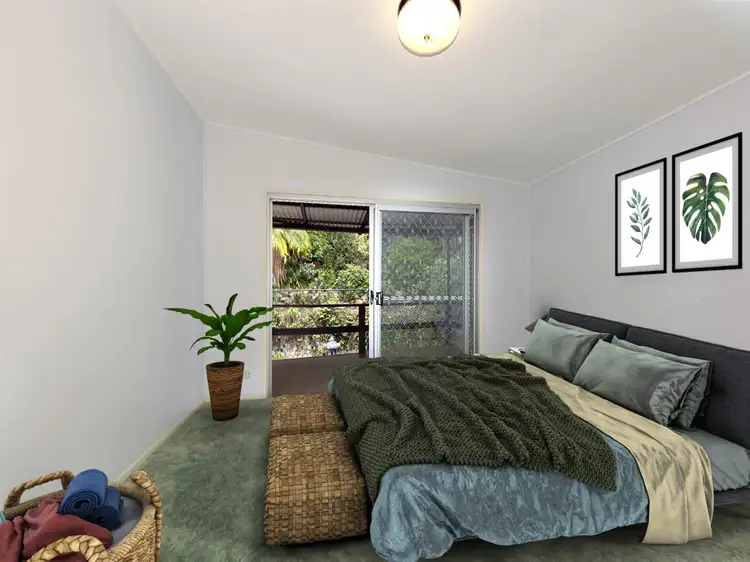
+10
Sold
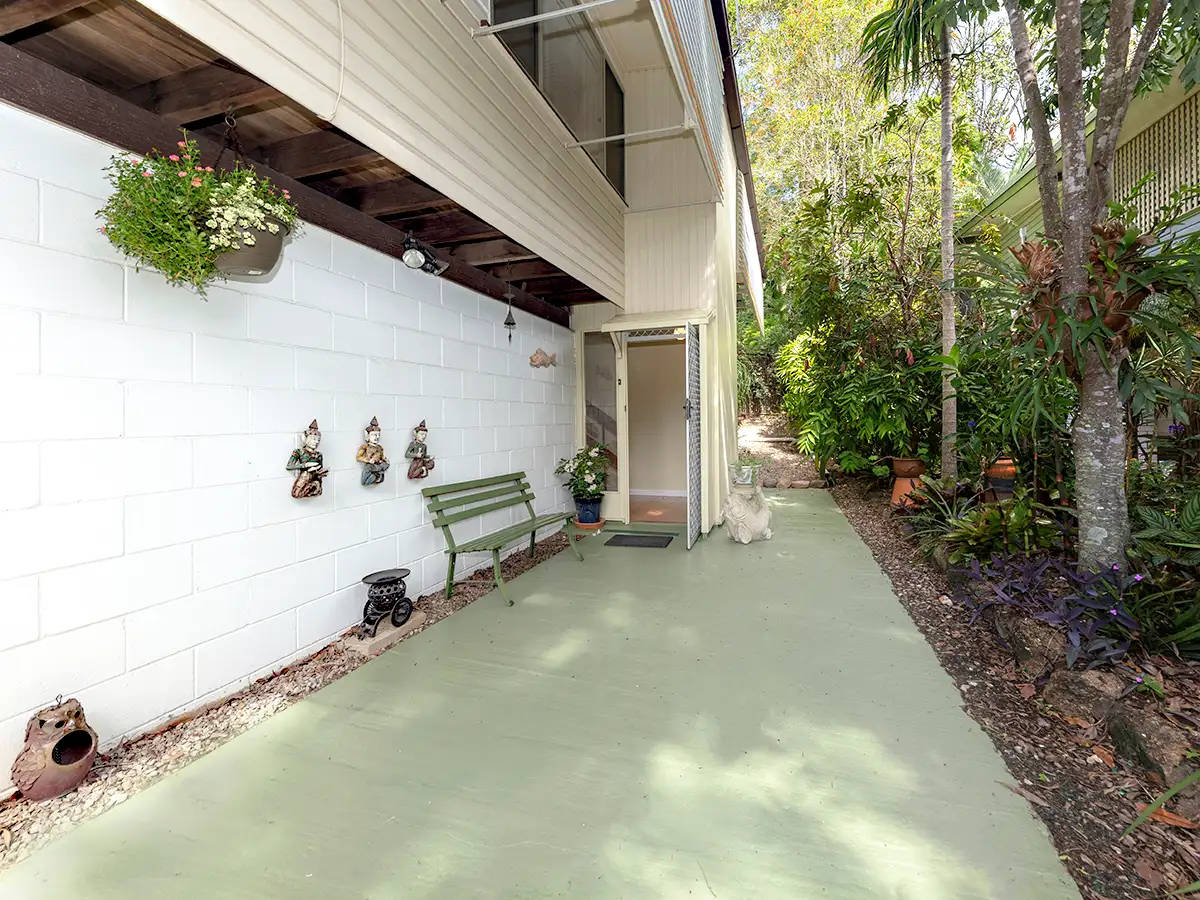


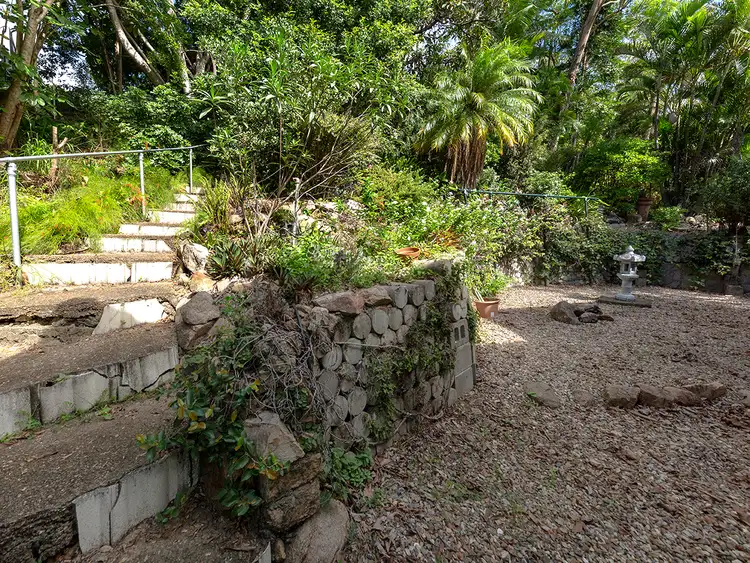
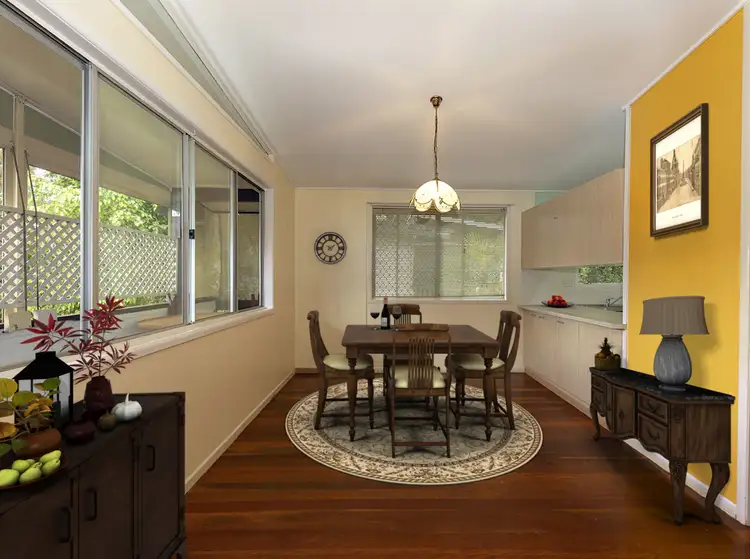
+8
Sold
70 TARNOOK DRIVE, Ferny Hills QLD 4055
Copy address
$487,500
- 4Bed
- 2Bath
- 2 Car
- 728m²
House Sold on Mon 5 Aug, 2019
What's around TARNOOK DRIVE
House description
“Multiple Options for the Growing Family”
Property features
Other features
0Land details
Area: 728m²
Interactive media & resources
What's around TARNOOK DRIVE
 View more
View more View more
View more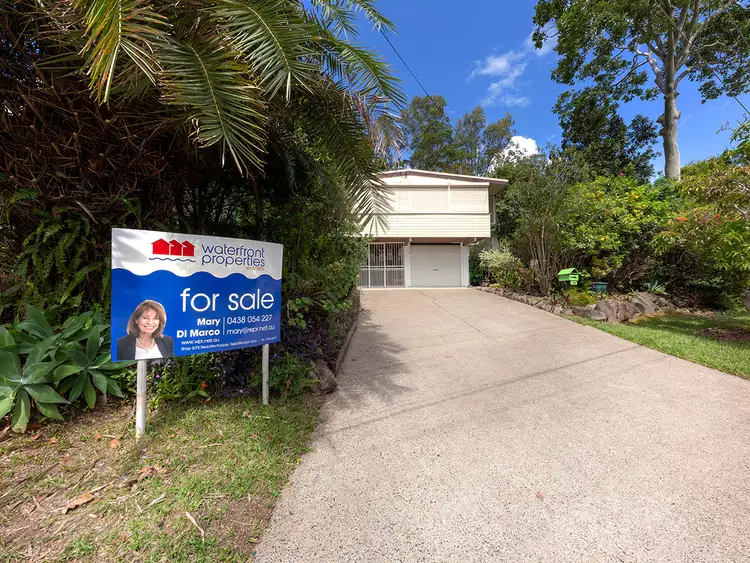 View more
View more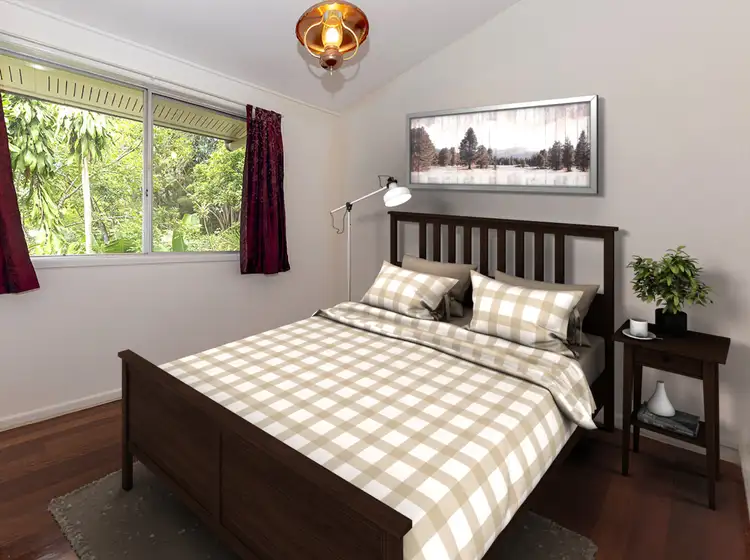 View more
View moreContact the real estate agent

Mary Di Marco
Waterfront Properties Redcliffe
0Not yet rated
Send an enquiry
This property has been sold
But you can still contact the agent70 TARNOOK DRIVE, Ferny Hills QLD 4055
Nearby schools in and around Ferny Hills, QLD
Top reviews by locals of Ferny Hills, QLD 4055
Discover what it's like to live in Ferny Hills before you inspect or move.
Discussions in Ferny Hills, QLD
Wondering what the latest hot topics are in Ferny Hills, Queensland?
Similar Houses for sale in Ferny Hills, QLD 4055
Properties for sale in nearby suburbs
Report Listing
