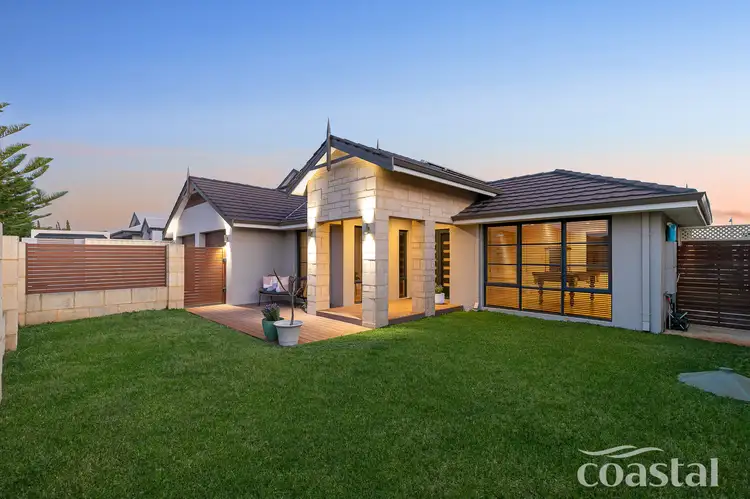Welcome to your dream home, where coastal elegance meets modern luxury. This exquisite residence is nestled in the highly-coveted 'Break' area of Secret Harbour, offering a beachside haven that promises the ultimate in stylish living.
As you approach the property, you'll be captivated by its distinguished facade, adorned with feature limestone and eco decking, setting the tone for the opulence within.
This home offers a wealth of features and amenities, including:
- A pristine concrete pool with intricate mosaic tiles and a seamless beach entry, creating a private aquatic paradise.
- Just minutes away from a picturesque park and the beach, making every day a potential holiday.
- An enclosed front yard, providing both privacy and a secure space for children and pets to frolic.
The interior of this 2006 Gemmill-built masterpiece boasts:
- Spacious living areas spread across approximately 244 sqm, offering plenty of room to relax and entertain.
- Ducted reverse cycle air conditioning with individual zones for your comfort.
- Recently sanded and polished solid Tasmanian Oak flooring, providing a timeless and elegant foundation.
- A feature internal limestone wall adorned with wall lights, adding a touch of sophistication.
- New carpets in the theatre and all bedrooms, ensuring comfort and style.
- A separate study at the front of the home for a private workspace.
- A generously-sized master bedroom with an open hotel-style ensuite, complete with a corner spa bath, double sinks, and a makeup desk, along with a separate toilet.
- A custom-designed walk-in robe in the master bedroom, offering ample storage space.
- An alfresco area for parents' retreat, featuring an outdoor hot and cold shower for your convenience.
- High ceilings throughout the home, accentuated by unique feature ceilings.
- A large, well-appointed kitchen with waterfall stone benchtops, an island sink, a large pantry with sliding shelves, an appliance cupboard, and plumbed fridge recess.
- An Ilve 900mm freestanding electric oven and gas stove with grill plate.
- An open-plan kitchen, dining, and living room equipped with inbuilt speakers.
- A separate games room at the front of the home for family entertainment.
- An extra-large theatre room with double French doors and in-roof speakers.
- A spacious under-main-roof alfresco area with TV points, in-roof speakers, cafe blinds, and a convenient servery window to the kitchen, all set on beautiful timber decking.
- Three spacious minor bedrooms, each featuring built-in robes, with the second bedroom boasting a fitted wardrobe.
- A generously-sized walk-in linen storage area.
- A well-appointed bathroom with stone benchtops, a large shower with glass screens, and a bath.
- A laundry room with additional storage and a pull-out laundry hamper for your convenience.
The property's exterior boasts:
- A poured aggregate driveway.
- A 5kW solar system for energy efficiency.
- A fenced-in and private front yard.
- An Astroturf golf putt area complete with three holes.
- A 10x3.5m concrete pool with a 1.5m beach entry shelf, waterfall, and intricate mosaic feature tiles.
- A pool hut with a cedar-lined skillion roof overlooking the pool.
- Poured limestone surrounds the pool.
The property is zoned for Comet Bay Primary and Comet Bay College, making it an ideal choice for families. It is conveniently located near parks, shopping centres, the beach, and a golf course, offering a lifestyle that combines luxury, convenience, and natural beauty.
Don't miss this opportunity to make your coastal dream home a reality. This quality-built gem won't be available for long, so act quickly! To learn more about this property, get in touch with the exclusive listing agent, Clarissa Alsop, today.
Discover your new beachside lifestyle and embrace the luxury of Secret Harbour living!"
Property Code: 256








 View more
View more View more
View more View more
View more View more
View more
