Nestled amidst serene surroundings, this haven is more than a house; it's a cherished family home and a vibrant entertainment pad rolled into one. The warm embrace of the well-designed living spaces creates an atmosphere of comfort and togetherness, making it a haven for family bonding. The seamless integration of modern amenities transforms it into an exceptional entertainment destination, offering a perfect blend of relaxation and excitement. Whether sharing laughter in the cosy living room or hosting lively gatherings in the spacious entertainment area, this place transcends its physical structure, becoming a haven where memories are made.
Perched on the sought-after "beach" side of Swanbourne, this impressive 5 bedroom 3 bathroom two-storey modern haven not only occupies the leafiest and most tranquil of locales, but also boasts a multitude of living and entertainment options, only a matter of minutes away from beautiful Swanbourne Beach itself - and local icons such as The Shorehouse and the Kirkwood Continental Deli.
At ground level, the front yard is securely gated, along with a shimmering below-ground swimming pool that has been re-surfaced and is complemented by a delightful poolside deck with seating. Only inches away sit a fabulous rear deck (with a remote-controlled awning) and connecting outdoor alfresco-entertaining deck - splendidly overlooking the pool and entry garden. Beyond the tiled entry foyer sits a huge open-plan family, dining and kitchen area with tiled flooring of its own, a media nook, a stone phone/drop-zone nook that can be whatever you want it to be, a recessed ceiling, sparkling stone bench tops and an island breakfast bar, a double-door storage pantry, an appliance nook, a microwave nook, stainless-steel Smeg range-hood, five-burner gas-cooktop and oven appliances and an integrated Miele dishwasher for good measure.
The central hub of the house extends poolside via two sets of sliders, as well as out to a separate garden deck off the sublime master-bedroom suite/retreat. The latter is massive in size and features seating to its courtyard deck, a television point, a large fitted walk-in wardrobe and a sumptuous fully-tiled ensuite bathroom with plenty of natural light, a bubbling spa bath with a new pump, a separate shower, separate fully-tiled toilet and twin "his and hers" stone vanities.
Also downstairs are a large under-stair storeroom/cloak cupboard, a walk-in linen press, a fifth bedroom-come-home office with built-in wardrobes, backyard views and a semi-ensuite "guest" bathroom with a stone vanity and shower. There is also access into a powder room from here, complete with a sleek stone vanity. The functional laundry is well-equipped with a clothing chute from upstairs, over-head and under-bench storage options, heaps of extra cupboard space and access out to both the backyard and side drying courtyard. A powered lock-up side workshop/storeroom is one thing, but a hidden backyard-lawn area - one that is both quiet and shaded - adds an entirely different dimension to external relaxation.
Upstairs you will find a fabulous retreat, with its own bar area, media nook is perched above the treetops, offering breathtaking views that elevate the living experience to a new level of tranquillity. The expansive bedrooms boast their own walk-in robes, adding a touch of luxury and convenience, making the upper floor a standout feature of this enchanting abode. An over-sized walk-in linen press is simply an added bonus, with a contemporary main family bathroom - featuring a shower, separate bathtub and heat lamps - servicing the minor sleeping quarters.
Nestled just steps from your front door, you'll find the expansive Allen Park, the picturesque Melon Hill, exceptional community sporting facilities, and the beloved Mayo Community Garden. All waiting to be explored, mere houses away. This delightful enclave of the suburb offers unparalleled convenience, with the beach, Swanbourne shopping strip and several top-notch schools also within a leisurely stroll.
FEATURES:
• Freshly painted
• Spacious open-plan family/dining/kitchen area - with an integrated dishwasher
• Ceiling fan and BOSE audio speakers to the outdoor alfresco-entertaining area
• Swimming pool in the front yard
• New carpets in the upstairs retreat, bedrooms and to the stairs
• Robes in every bedroom
• Downstairs home office or 5th bedroom - you decide
• Upstairs and downstairs powder rooms
• Private backyard-lawn area
• High storage capacity throughout
• Stone bench tops
• Solar-power panels
• Daikin ducted reverse-cycle air-conditioning system
• Ducted-vacuum system
• Feature ceiling cornices
• Feature skirting boards
• Security doors
• Gas hot-water system
• Reticulation
• Low-maintenance gardens
• Powered side lock-up workshop/storeroom
• Remote-controlled double lock-up garage - or potential gym/man-cave - with high ceilings, insulated walls, split-system air-conditioning, storage space, internal shopper's entry and roller-door access to the rear
• Large 742sqm (approx.) block
• Built in 2008 (approx.)
Rates & Local Information:
Water Rates: $2,477.98 (2022/23)
City of Nedlands Council Rates: $ 4,676.46
Zoning : R15
City of Nedlands Council Rates:
Primary School Catchment: Swanbourne Primary School
Secondary School Catchments: Shenton College
DISCLAIMER: This information is provided for general information purposes only and is based on information provided by third parties including the Seller and relevant local authorities and may be subject to change. No warranty or representation is made as to its accuracy and interested parties should place no reliance on it and should make their own independent enquiries
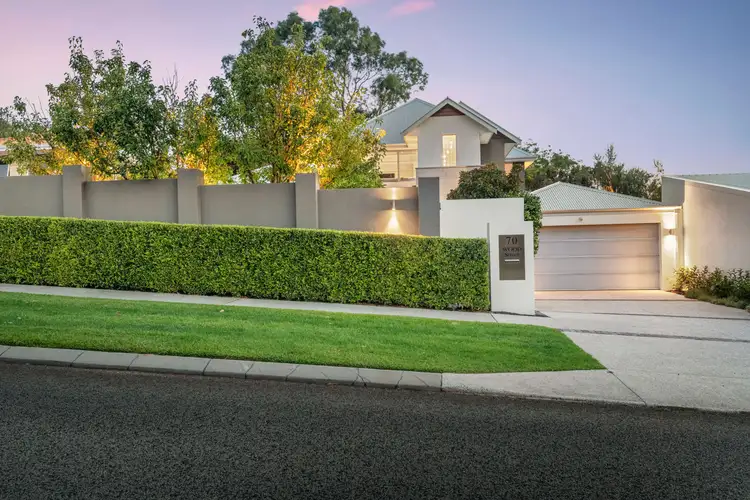
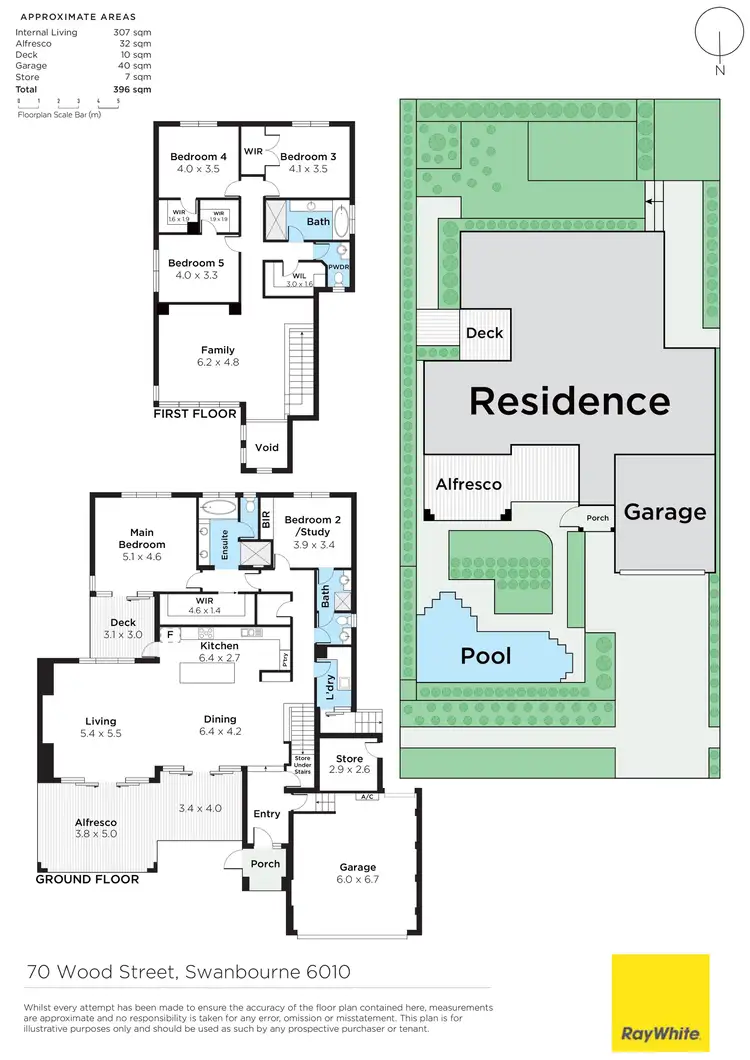
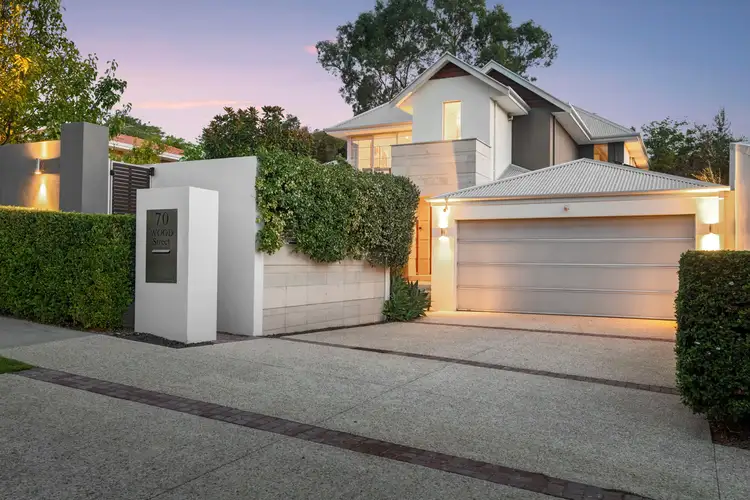
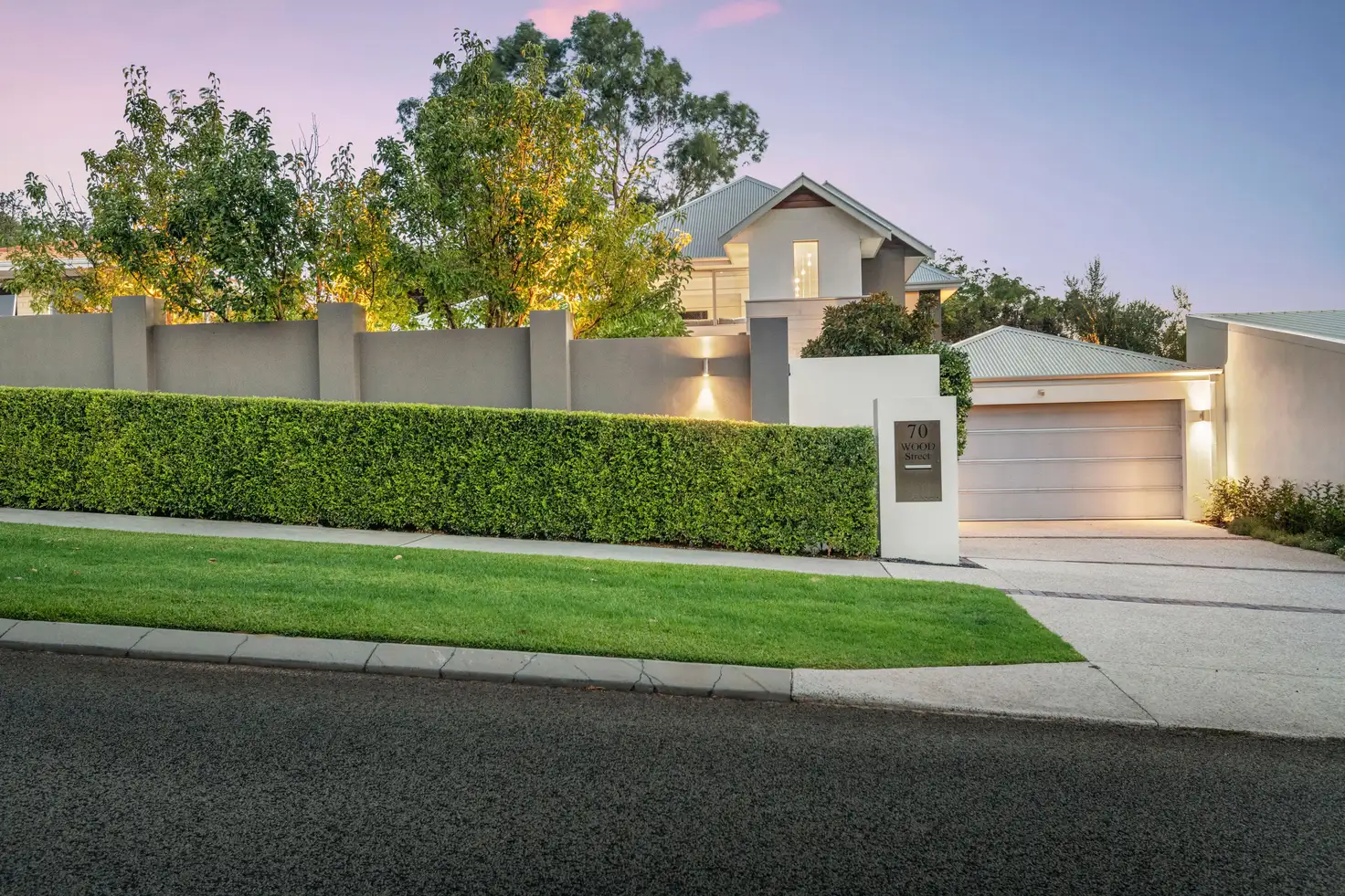


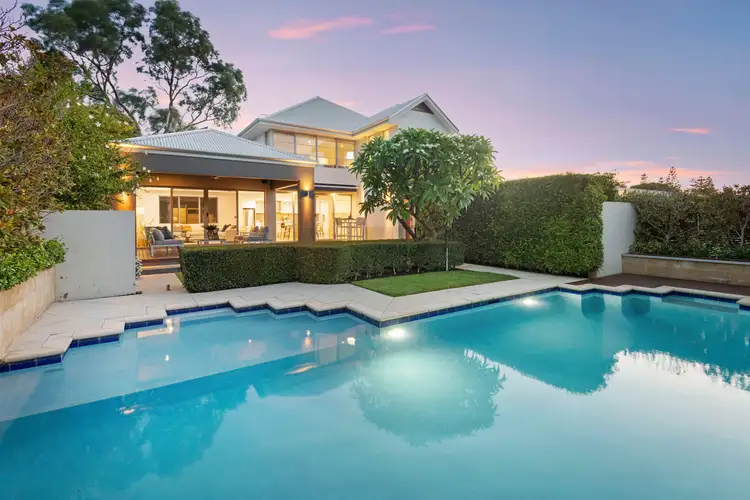
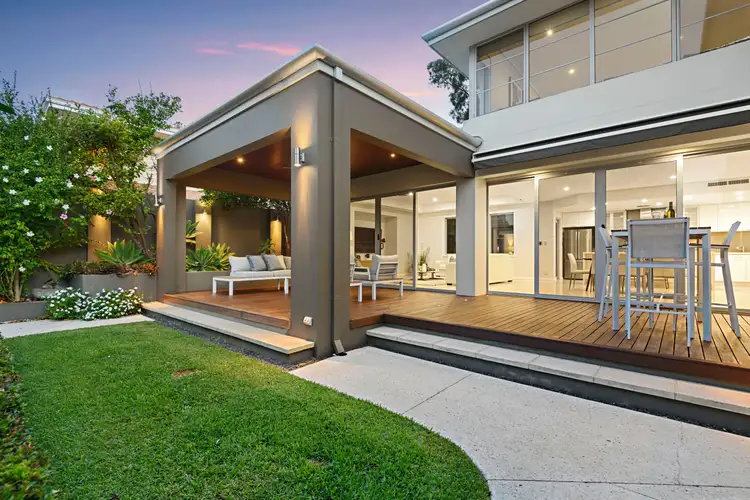
 View more
View more View more
View more View more
View more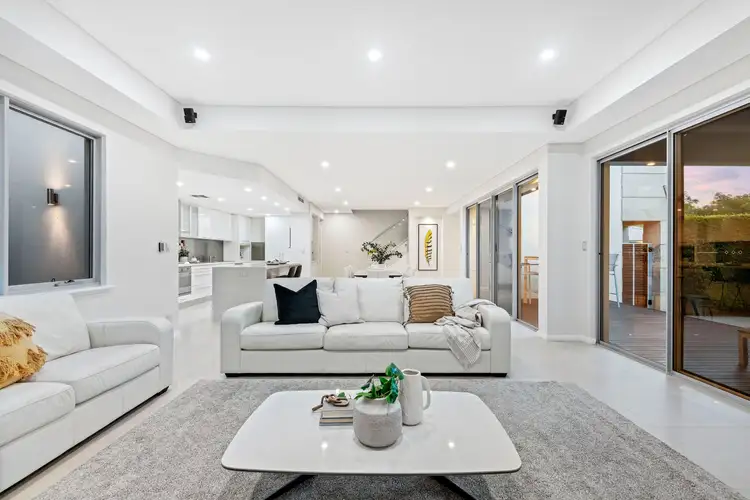 View more
View more
