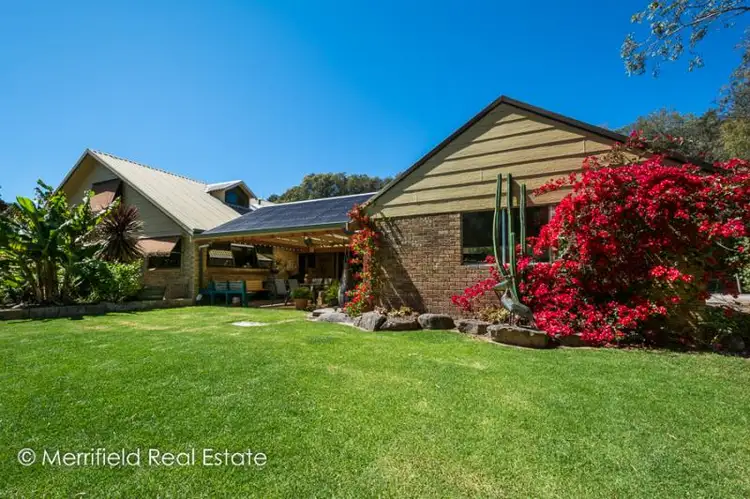If the way to a man's heart is through his stomach, then this incredible property will have every man head over heels in but a moment!
In fact, such is the incredible array of traditional and exotic fruit trees, berries, vegetables, herbs and fresh eggs that feature in the properties remarkable gardens alongside easy care native and tropical trees and foliage, you could easily be forgiven to think that this sale is a case of "Buy an incredible garden setting and get a free house!"
This would almost be the case, if the house wasn't such a unique and high class showpiece in itself.
Approaching the property from the road is akin to retreating into your own private oasis, native trees dotted throughout the expansive front section of the yard, revealing shaded garden rooms as you stroll through; the perfect natural playground for kids. You brush past the Rolls Royce of produce gardens with raised beds, quality soil and the finest chook house you will ever see.
Then as you glance up, the home appears in all of its glory, its shady full length front veranda an inviting first impression.
Immediately as you step inside you realise that the home is exceptional in every sense. Created by a builder for his own family and lovingly refreshed and modified to perfection by the current owners- it is filled with grand spaces, quality fixtures and fittings and clever ways of capturing the garden views.
An entrance hall with raked ceilings creates a leading line up to the heritage carpeted staircase with jarrah balustrades.
To the right of the entrance is an exquisite formal lounge and reading room, distinguished and truly special due to its wood lined and down lit gabled ceiling, ornate fireplace surrounds with brass foot guards and huge cathedral style feature window which is tinted to keep the room pleasant while allowing a full vista and light from the sun.
It connects to the raised kitchen and dining room, where a gloss black Falcon oven and stove makes a grand statement surrounded by an abundance of cream cabinets with soft blue decorative inserts and stainless steel handles. An optional central island bench creates a social and preparation hub in the centre of the space, while giant pelmeted windows on both sides allow the chef to peer out over the surrounds whilst they cook.
Continue through to the renovated laundry, which also plays host to the double door larder, French door access to the patio, coat hooks and plenty of storage.
The downstairs family wing features a generous study with double French doors, built in workstation, skylight and galley style opening to the hallway.
The bathroom is a little touch of luxury, with a mosaic stone surrounded shower cubicle with waterfall shower head, stylish vanity and a two person spa bath; while a separate toilet room down the hall has its own vanity.
The first of the downstairs bedrooms is a good double size, with dynamic rouge and matte grey walls, dado rail, quality blinds in a stipe texture and palm tree garden outlook at its window.
The king sized master suite is stately and elegant, with gabled ceilings, awning windows, full wall built in robes, red wine toned carpet and a textured dusky rose feature wall.
Upstairs, two more queen sized rooms can be found, both with lovely views over the garden, one with gabled ceilings and built in robes. They share the renovated family bathroom with a glass shower cubicle, vanity and skylight amongst blue and white tones, and a central games room area- creating the perfect teens retreat.
Back downstairs- a huge family room and games spaces sits just beside the expansive outdoor patio area with build in bench seating- making the home an entertainer's dream!
Tropical touches including a water fountain add to the lush foliage in surrounding garden beds.
The yard beyond offers up a double garage and workshop, a huge powered shed, a dog yard cum chook run, garden and wood sheds surrounding the convenient circle driveway- perfect for boats and caravans.
The most discerning of buyers will find this property captures your heart (and fills your stomach!)
What you should know:
- Amazing home- incredible gardens
- Exotic and traditional fruits, herbs and veg
- Stunning kitchen with showpiece falcon oven
- Multiple living areas- massive patio
- Expansive 1.21ha property with shed, garaging, chook pen and more








 View more
View more View more
View more View more
View more View more
View more
