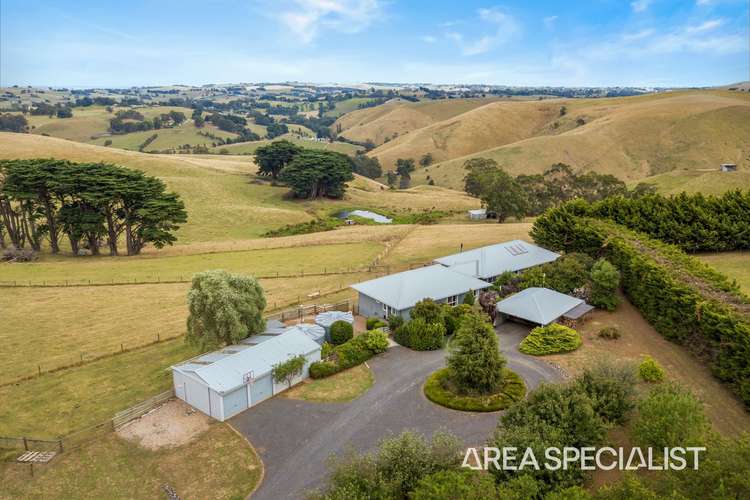$1,300,000 - $1,400,000
5 Bed • 2 Bath • 4 Car • 28327.9949568m²
New








700 Ruby-Arawata Road, Ruby VIC 3953
$1,300,000 - $1,400,000
Home loan calculator
The monthly estimated repayment is calculated based on:
Listed display price: the price that the agent(s) want displayed on their listed property. If a range, the lowest value will be ultised
Suburb median listed price: the middle value of listed prices for all listings currently for sale in that same suburb
National median listed price: the middle value of listed prices for all listings currently for sale nationally
Note: The median price is just a guide and may not reflect the value of this property.
What's around Ruby-Arawata Road
House description
“THE BRIEF: Impressive Family Home with Breathtaking Views”
Privately tucked away between the townships of Korumburra and Leongatha, this magnificent property offers the absolute best of rural living with peace and quiet, fresh country air and some of the best views in the district. Occupying a commanding position on the 7 acre allotment, it really doesn’t get much better than this.
Set back from the road, the spacious homestead is super-sized to accommodate the whole family with potential for dual occupancy or multigenerational living. From the moment you step inside, you’ll be left speechless at the sweeping views of the rolling hills, completely uninterrupted and never to be built out.
To your right, you will discover a light filled, open plan kitchen, dining and living area which seamlessly flows out to the expansive deck at the rear, perfectly framing the outlook (and a perfect place to enjoy the sunset). The stylish kitchen has abundant storage space, a huge island bench, walk-in pantry and quality stainless steel appliances including gas cooktop, electric wall oven and twin-drawer dishwasher.
The parents suite enjoys complete separation from the children’s wing and showcases a spacious master bedroom, huge walk-in robe, modern ensuite with walk-in shower and a huge parents retreat/third living zone. At the opposite end, another four bedrooms all feature built-in robes and are serviced by the central family bathroom with a picture-perfect view from the bath. The third living space is an ideal play area or rumpus room.
Stunning polished timber floors are complemented with a fresh white colour scheme throughout and quality plush carpets. Those who work from home will love the separate office (or potential sixth bedroom). The well appointed laundry/mud room features plenty of storage and built-in drying racks. Your comfort is ensured year-round with a fireplace and split system heating/cooling. Another huge plus is the school bus stop right at your front gate!
Stepping outside, this property is perfectly set up to enjoy country living with established veggie gardens, an orchard of fruit trees including nectarine, lemon and cherry, chook pen and four separately fenced paddocks for those wanting a few horses or cows, plus a spring fed dam for endless water supply. A large 12m x 6m shed has higher side access to park the boat or caravan and a carport adjoining the house will take care of your day to day parking.
This property is truly special and has a welcoming, homely feel throughout. If you’ve been craving an escape to the country, this really is the complete package and is well worth your inspection.
Looking to buy, sell or rent in South Gippsland? Get in touch with your expert team today and call Jack Gilchrist on 0411 181 577 or Jassy Batrouney on 0428 294 388 or pop into our office at 8/43-49 Little Commercial Street, Korumburra.
Note: Every care has been taken to verify the accuracy of the details in this advertisement, however we cannot guarantee its correctness. Prospective purchasers are requested to take such action as is necessary, to satisfy themselves of any pertinent matters.
Property features
Air Conditioning
Balcony
Broadband
Built-in Robes
Deck
Dishwasher
Floorboards
Fully Fenced
Rumpus Room
Shed
Study
Water Tank
Workshop
Land details
Documents
What's around Ruby-Arawata Road
Inspection times
 View more
View more View more
View more View more
View more View more
View moreContact the real estate agent

Jack Gilchrist
Area Specialist - Solutions
Send an enquiry

Nearby schools in and around Ruby, VIC
Top reviews by locals of Ruby, VIC 3953
Discover what it's like to live in Ruby before you inspect or move.
Discussions in Ruby, VIC
Wondering what the latest hot topics are in Ruby, Victoria?
Similar Houses for sale in Ruby, VIC 3953
Properties for sale in nearby suburbs
- 5
- 2
- 4
- 28327.9949568m²