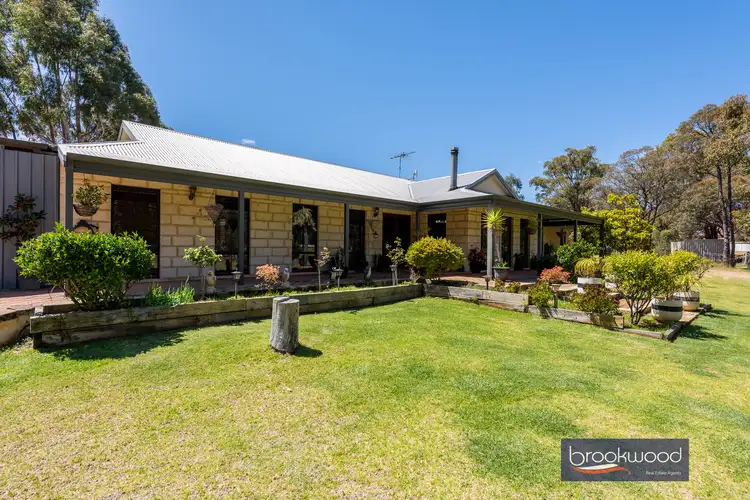An executive home, striking alfresco entertaining zone, a below-ground pool, reticulated paddocks, and 2021-built ancillary accommodation is multi-generational living at its best. Surrounded by 5.41-acres of pastures with majestic ghost gums, reticulated gardens and a powered workshop, this prestigious property is an idyllic setting to raise a family, keep animals and embrace the Hills lifestyle.
4 bedrooms 2 bathrooms
2001-built brick and iron
Executive family home
2021-built 3 x 1 ancillary
Solid jarrah floorboards
Huge alfresco living zone
Below-ground salt pool
5 Reticulated paddocks
Large Powered workshop
5.41 acs, bore, 120-K tank
A gum-line driveway carries you through an automatic gate to the welcoming verandah of this impressive, multi-generational property. Views across a green lawn to paddocks greet you at the front door. As you step inside, a spacious foyer with high ceilings and gleaming jarrah floors opens to two large living areas.
To the right is an expanse of informal, open-plan living with a kitchen and family room leading to an outdoor entertaining zone by which all others should be judged. Reverse cycle air-conditioning and a slow combustion fireplace fashion a room with year-round appeal with three large windows framing everchanging views across paddocks. This relaxed communal space flows into a granite kitchen with timber cabinets, a large walk-in pantry and a sweeping expanse of benchtop with an integrated breakfast bar.
If a 900 mm oven with a 5-burner gas hob, an integrated microwave and a dishwasher set your culinary imagination running, wait until you see the scale and amenity of the outdoor living and entertaining zone. A show-stopping space wrapped on three sides with windows, lined and fitted with a slow combustion fire, a pizza oven and an 'outdoor kitchen'. A built-in Gasmate barbecue, dishwasher and sink surrounded by stone benchtops and metal-fronted cabinets deliver an incomparable alfresco cooking experience. Regular pizza nights, impromptu get-togethers, and unforgettable family celebrations are made more special by this purpose-built entertaining area with a door to the walled, below-ground pool.
Adult and junior bedroom wings are separated by the central living zone, with the principal bedroom adjoining a formal lounge and dining room, an arrangement that lends itself to styling as a private and indulgent parents' retreat. The main bedroom is generously-proportioned with a deep walk-in wardrobe and a spacious ensuite with a walk-in shower. The junior wing comprises three good-sized bedrooms arranged along a central hall that ends in a large multi-purpose space with French doors leading to the pool. Currently utilised as a home gym, this flexible room is an ideal playroom for young children, a fantastic teens' retreat, and with a smaller anteroom, it provides a secluded space for uninterrupted work or study.
The desire to share a property with so much to offer is only natural, and thanks to a three-bedroom 1-bathroom home built in 2021, you can. The 'still new' home is situated towards the rear of the lot. It uses a light-filled, neutral interior, open-plan living and a bright modern kitchen to fashion an excellent 'granny flat', modern accommodation for a 'boomerang' child, or exceptional guest accommodation. To one side of the secondary accommodation is a large, powered workshop with a 2-car carport and concrete hardstand. A Carport under the main roof of the principal residence provides additional vehicle storage.
It's rare to find a multi-generation property that so skilfully blends independent living with spaces designed for communal living. With a 5.41-acre block, paddocks to keep animals, bore-fed reticulated gardens, and solar panels, the home is move-in ready for all the family.
To arrange an inspection of this property, call Cara Spiteri on 0400 104 501.









 View more
View more View more
View more View more
View more View more
View more

