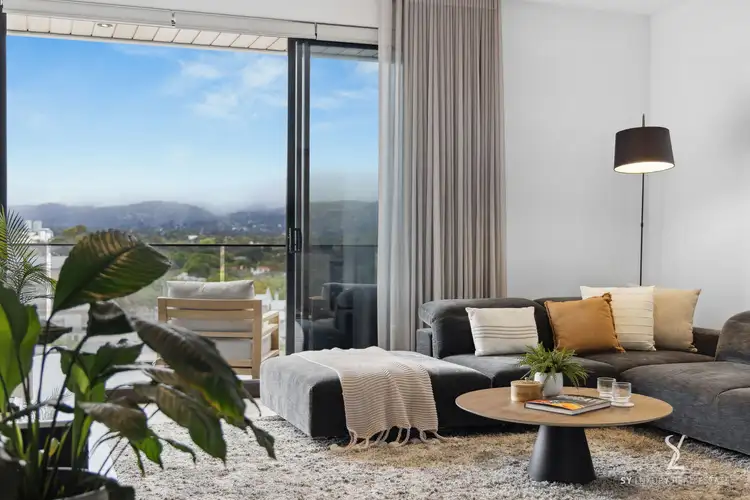Sweeping vistas unfold across half the parklands and half the rolling hills, westward sunsets that paint the skyline and eastward mornings that arrive soft and clear. Perfectly positioned at the rear of the building, this penthouse captures the drama of both sunrise and sunset while remaining blissfully insulated from the noise of Greenhill Road.
Spanning 201 m² with two expansive balconies and a considered north-south orientation, the home balances generous proportions, elegant finishes and effortless day-to-day liveability.
The layout
At the heart of the home is a spectacular open plan living and dining zone that defines the lifestyle here. The space is framed by two separate balconies: to the right, the dining and kitchen open to a west-facing terrace ideal for sunset drinks and evening entertaining; to the left, the living area flows onto an east-facing balcony where mornings bring treetop light and distant hill views.
A central kitchen anchors the room, a large island, Smeg appliances and a walk-in pantry tucked at the rear ensure this is as practical as it is beautiful. A dedicated study beside the dining area provides a private workspace without interrupting the main living flow.
As you move through the home the sleeping quarters are arranged for clarity and calm. On entry, the primary suite sits to the right, appointed with a generous walk-in robe and a private ensuite. To the left are two further bedrooms, Bedroom two benefits from its own ensuite while Bedroom three is served by a full bathroom that also caters for guests. Both secondary bedrooms feature built-in robes. A well-appointed laundry with built-in cabinetry provides excellent functionality without compromising style.
This penthouse is finished with thoughtful, high-spec inclusions designed for year-round comfort and convenience: underfloor heating, ducted reverse-cycle heating and cooling, electronic blinds throughout and double glazing. Three bathrooms in total, plenty of storage and an intelligently considered floorplan make this an outstanding proposition for modern living.
Key features
• 201 m² approx. of premium penthouse living
• Dual balconies capturing both sunrise and sunset aspects
• Open plan living and dining connecting to both terraces
• Central kitchen with Smeg appliances, oversized island and walk-in pantry
• Primary suite with walk-in robe and ensuite
• Second bedroom with ensuite; third bedroom + family bathroom for guests
• Dedicated study adjacent to dining area
• Separate laundry with built-in cabinetry
• Underfloor heating, ducted reverse-cycle heating & cooling
• Electronic blinds and double glazing
• Two secure car parks and a storage unit
• Quiet rear position - no Greenhill Road noise
• Café on the ground floor for your morning latte
Set at the rear of the building, the penthouse offers a rare mix of calm and connection. From your private balconies you can enjoy sunrise to sunset outlooks, while just moments away you'll find Goodwood Road cafés, the Capri Theatre and easy tram access into the CBD and Central Market.
On weekends, the Adelaide Farmers' Market is within walking distance (or just a three-minute drive), bringing direct access to the best South Australian produce.
Annual highlights such as the Royal Adelaide Show fireworks add energy to the neighbourhood, while zoning to Adelaide High and Botanic High, and proximity to leading private schools, make this an address that adapts to every stage of life.
CT | 6248/346
Council | City of Unley
Council Rates | $2,314.70 pa approx.
SA Water Rates | $281.43 pq approx.
ESL | $238.70 pa approx.
Title | Strata
Strata Rates | $2,776.00 pq approx.
Year Built | 2020
Disclaimer: All information provided regarding this property has been sourced from materials we consider reliable. However, we cannot guarantee its accuracy and accept no responsibility for any errors or omissions - including, but not limited to, land size, floor plans and measurements, building size, age, condition or any other details. Prospective purchasers are advised to carry out their own investigations and seek independent legal and financial advice. RLA 327084








 View more
View more View more
View more View more
View more View more
View more
