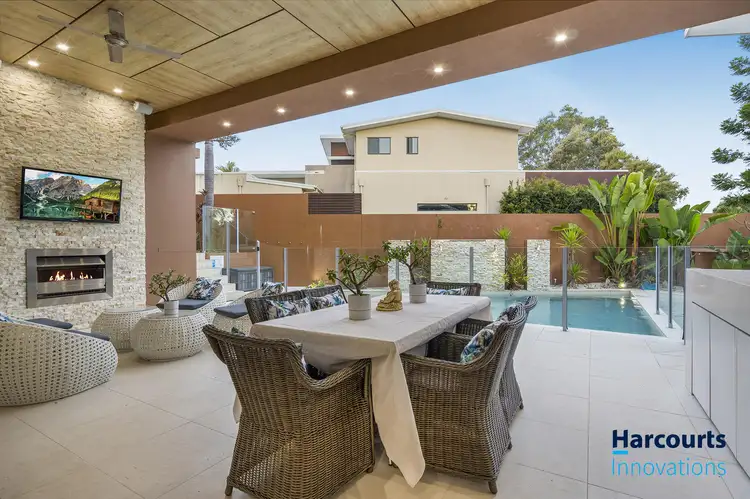Unassuming from the street, but upon entry you really get to appreciate what is on offer with this large 5-bedroom, 3-bathroom family home that has a very cleverly thought-out floor plan. The upper level is a large master suite providing privacy and space. The downstairs guest bedroom is ideally positioned away from the rest of the house and has its own access to the pool area. The centrally positioned kitchen has easy access to both living areas and overlooks the alfresco area and swimming pool.
If you are looking for great entertaining space, then look no further. the large indoor space and stunning large alfresco area amalgamate once you open the large, full length bifold doors providing easy entertaining. The alfresco area is impressive, with built in gas fire, BBQ & rangehood and a servery to the internal wet bar, making it easy to grab your next cocktail! In addition, the property has 3M ceiling throughout the lower level, solar, buggy parking, and a media room to name just a few of its features, making this property a must on your inspection list.
Property snapshot
Lower level
- The large, modern Kitchen is perfectly positioned at the centre of the home and is complemented with stone benchtops, gas cooking (natural), dishwasher, large island bench/breakfast bar and an abundance of storage.
- Large open plan living and dining area that opens out to the outdoor entertaining area
- Separate living/media room with built in wet bar and servery to outdoor area
- Grand foyer with wide door entrance and void with over 5m ceiling.
- Guest bedroom with ceiling fan, walk in robe, additional air conditioner and en-suite. Has its own access to the outdoor pool area.
- A Further 3 bedrooms with ceiling fan and built-in robes
- Cleverley designed family bathroom with shower, free standing bath, and vanity. There is also a separate toilet and second vanity for easy dual use.
- Study area
- The very impressive outdoor alfresco area has direct entry from both living areas and via full length bifold doors. Finished with built in BBQ and rangehood and a built-in gas fire.
- Sparkling inground swimming pool
- Double garage with automatic doors, storage cupboards, bench, buggy parking, and internal access
- Separate laundry with built in cupboards
- Garden for kids and pets to play. Comes with a cute kid's cubby house
- 3m ceilings throughout this level
Upper level
- Huge master bedroom suite with enough space for a living area. Comes with additional air conditioner unit, a large walk-in robe and an ensuite.
- The en-suite is complemented with double vanity, separate/private toilet, double shower, stylish round bath, heated towel rails and an additional air conditioner.
- Ducted air conditioning throughout
- Built in vacuum system
- Solar
- Large 748m2 block
- Council rates = approx. $907 per 6mths
- Body corporate fees = approx. $70 per week
Located in the secure, 24/7 patrolled Royal Pines Estate, this large residence is set a short distance from the white sandy beaches of Surfers Paradise and is part of a 100hectare resort that is set on a championship golf course. It is midway between the sparkling coastline and the lush beauty of the hinterland rain forests. The RACV Royal Pines Resort stands at the centre of beautiful established gardens with expansive views of the hinterland and Gold Coast skyline. RACV's flagship resort is a golfer's dream offering a renowned 27-hole composite golf course and state of the art driving range, the course is proudly home to the Australian PGA Championship and Gold Coast RACV Ladies Masters.
Royal Pines Resort is fully approved under the FIRB scheme and is available for all non-Australian residents to purchase immediately resale (second hand) homes.
Don't miss this rare opportunity to secure this impressive home and call Andrew Hudson on 0405407109 to discuss further.
Disclaimer:
We have in preparing this information used our best endeavours to ensure that the information contained herein is true and accurate but, accept no responsibility and disclaim all liability in respect of any errors, omissions, inaccuracies or misstatements that may occur. Prospective buyers should make their own enquiries to verify the information contained herein.








 View more
View more View more
View more View more
View more View more
View more
