Price Undisclosed
4 Bed • 4 Bath • 2 Car • 1264m²
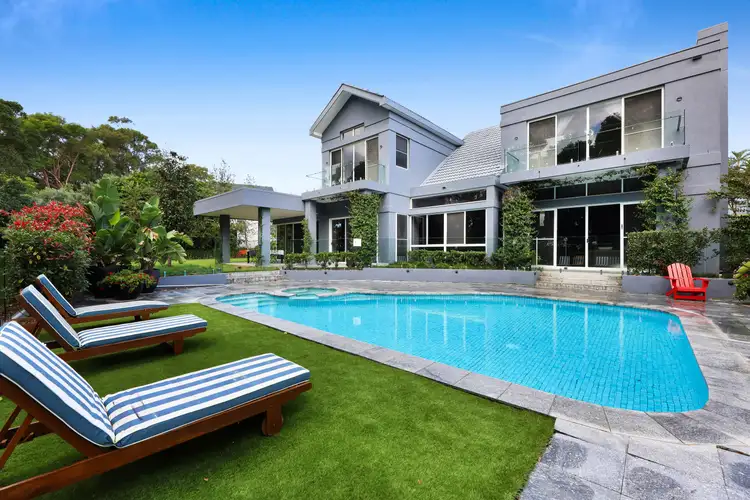
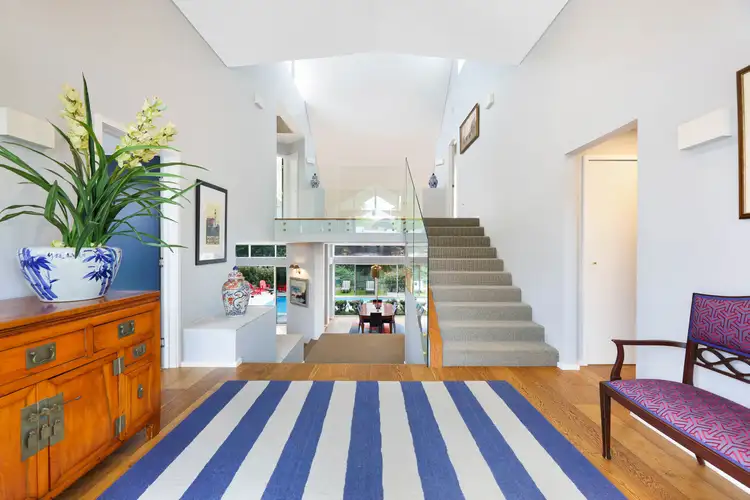
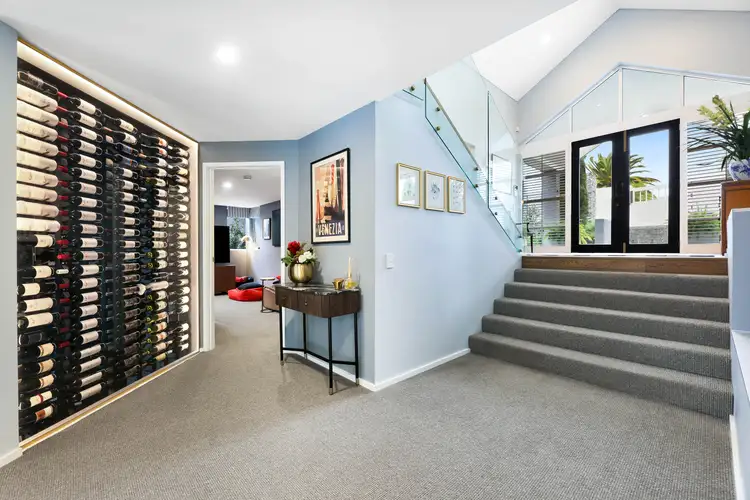
+23
Sold



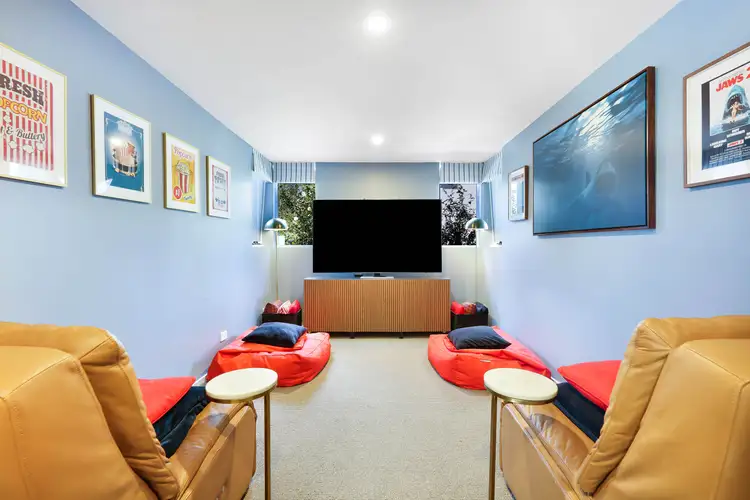
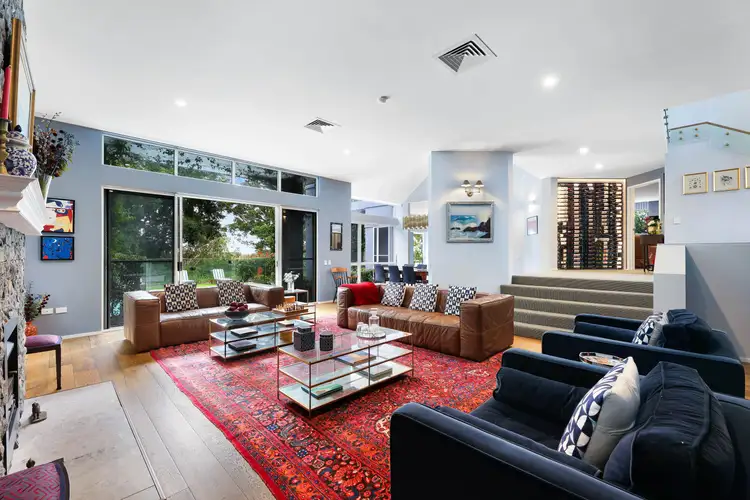
+21
Sold
7014 Riverview Crescent, Sanctuary Cove QLD 4212
Copy address
Price Undisclosed
- 4Bed
- 4Bath
- 2 Car
- 1264m²
House Sold on Thu 8 Aug, 2024
What's around Riverview Crescent
House description
“"ACADIA" - a haven where opulence harmonizes with serenity”
Land details
Area: 1264m²
Interactive media & resources
What's around Riverview Crescent
 View more
View more View more
View more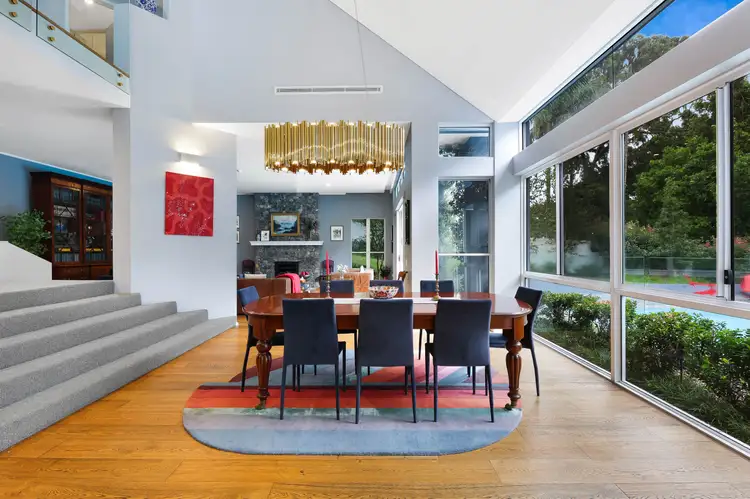 View more
View more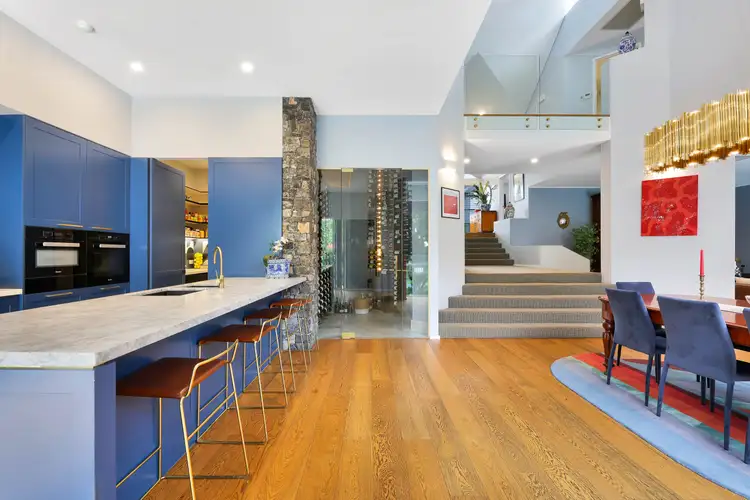 View more
View moreContact the real estate agent

Shane Harry
Ray White Sanctuary Cove
0Not yet rated
Send an enquiry
This property has been sold
But you can still contact the agent7014 Riverview Crescent, Sanctuary Cove QLD 4212
Nearby schools in and around Sanctuary Cove, QLD
Top reviews by locals of Sanctuary Cove, QLD 4212
Discover what it's like to live in Sanctuary Cove before you inspect or move.
Discussions in Sanctuary Cove, QLD
Wondering what the latest hot topics are in Sanctuary Cove, Queensland?
Similar Houses for sale in Sanctuary Cove, QLD 4212
Properties for sale in nearby suburbs
Report Listing
