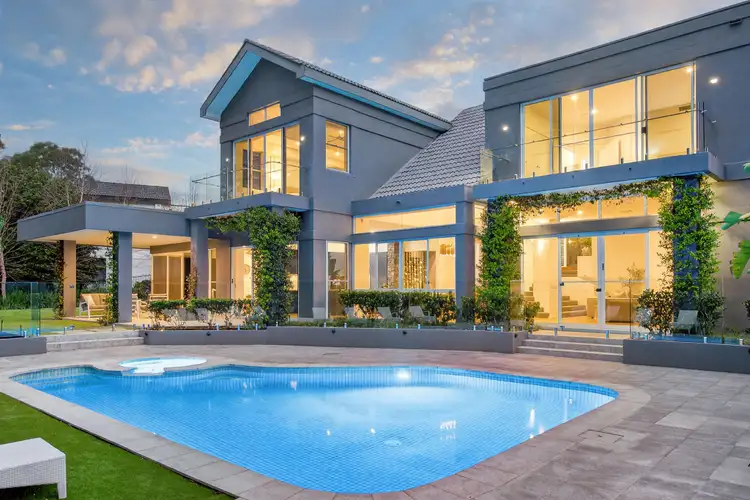Perched in an elevated northern position on an expansive 1,264m² allotment, this beautifully crafted family residence exudes timeless character and refined sophistication. From the moment you arrive, the home's street appeal is undeniable-arguably one of the finest façades in the street-setting the tone for the elegance that awaits inside.
The entry foyer has been thoughtfully designed to create a natural flow from the private bedroom quarters through to the expansive open-plan living, dining, and kitchen areas, all spilling effortlessly onto the generous backyard. Every detail has been meticulously considered to enhance both everyday living and entertaining, with the home presented in immaculate, turn-key condition-move in ready, with nothing further to do.
At the heart of the home lies a showpiece chef's kitchen, complete with a custom butler's pantry, Miele appliances, and exquisite Carrera marble finishes. Adjacent, a walk-in 750-bottle temperature-controlled glass wine cellar serves not only as a practical feature but also as a striking architectural statement and stunning backdrop to the main living areas.
A beautifully appointed home office/media room provides a versatile and serene retreat-ideal for working from home, quiet reading, or relaxing with family.
The accommodation is equally impressive, with four spacious bedrooms including a luxurious master suite featuring a private balcony, walk-in wardrobe, and a marble-clad ensuite showcasing a 100-year-old cast iron clawfoot bathtub. A separate guest suite on the foyer level enjoys its own private entrance and ensuite, making it perfect for extended stays. All bathrooms throughout the residence are finished in timeless marble, highlighting the home's enduring quality.
Outdoors, the property continues to delight. A covered alfresco entertaining terrace overlooks a granite-tiled inground pool with spa, framed by professionally landscaped, easy-care gardens that are both private and beautifully manicured. The expansive, tree-lined rear yard with its majestic oak and birches provides a tranquil, secure setting for children and pets to enjoy.
Located within the prestigious master-planned community of Sanctuary Cove, residents enjoy exclusive access to a world-class lifestyle including two championship golf courses, a vibrant marina, and the cosmopolitan Marine Village-all accessible by golf buggy.
For further details or to arrange a private inspection, please contact Shane Harry on 0451 822 242.








 View more
View more View more
View more View more
View more View more
View more
