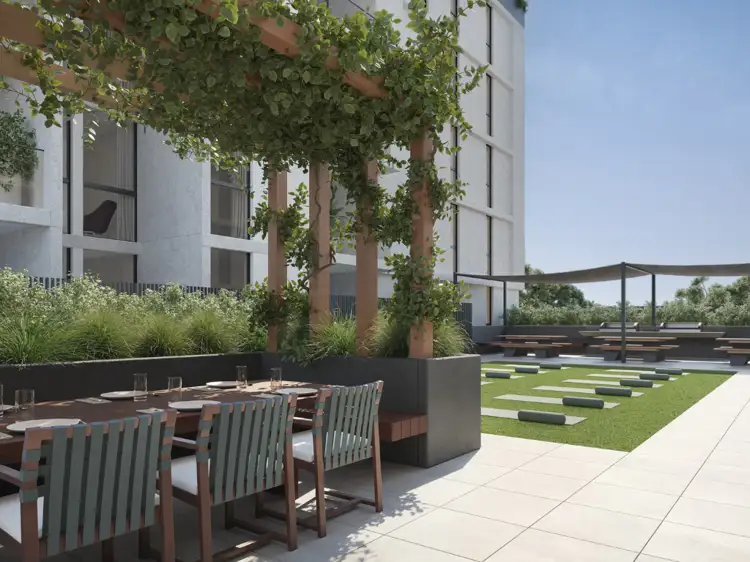Set atop beautiful timber flooring, the home welcomes you through a formal entrance hallway, culminating in an expansive open-plan living area that effortlessly flows outdoors. Enjoy endless opportunities to entertain with loved ones on your private, oversized balcony, with plenty of room for dining, summer barbecues and conversing long into the night.
The elegantly appointed galley-style kitchen showcases quality stainless steel appliances, including induction cooktop, under-bench oven and dishwasher, beautifully complemented by stone benchtops, LED lighting and an abundance of storage throughout. A feature island bench completes the picture, offering an informal eating space as a breakfast bar, or a place to catch up on life admin.
Three luxurious bedrooms set the bar for optimum rest and rejuvenation, each comprising plush carpet underfoot and a built-in robe, while the palatial master suite benefits from a private ensuite. Serviced by the central sparkling bathroom, enjoy getting ready for the day in style, surrounded by frameless glass shower, vanity and sleek toilet.
Choose between two beautiful colour schemes to personalise your home, with the option of crisp white and natural wood, embodying a Scandi feel, or rich indigo cabinetry for an edgy, contemporary feel.
Enjoy exclusive residents' access to the central podium level terrace, superbly equipped with seating, a barbecue, yoga space and manicured gardens, complemented by the breathtaking backdrop of the ever-changing Melbourne city skyline.
Surrounded by convenience, Crossley & Bourke's inner-city location is undergoing revival, boasting a range of old-world and new-school amenities, located opposite West Footscray Railway Station, Barkly Street Village brimming with cafes and eateries, renowned Footscray Market and the Maribyrnong River Trail.








 View more
View more View more
View more View more
View more View more
View more
