Step into the pinnacle of West Melbourne luxury, a flawlessly reimagined three-bedroom, two-bathroom residence at Mail House that redefines the meaning of sophisticated inner-city living with floor-to-ceiling windows frame uninterrupted views of Melbourne CBD, Bolte Bridge and Docklands.
Architecturally crafted by CHT Architects and inspired by West Melbourne’s industrial heritage and informed by the building’s architecture, the interiors at Mail House feature a raw, natural palette and textured materiality, designed by Mim Design.
Each of the three bedrooms has been thoughtfully upgraded with timber flooring and hotel style heating and air conditioning and wall-mounted TVs, adding convenience and comfort.
The oversized master suite offers a peaceful sanctuary with an abundance of built-in robes and a full mirrored wall in the ensuite, where frameless glass showers, floating vanities that reflect the home’s commitment to high-end finishes.
The second and third bedrooms are equally impressive, ideal for family, guests, or working from home, and are serviced by a beautifully appointed central bathroom that mirrors the luxe design of the ensuite.
At the heart of the home, the entertainer’s kitchen is a statement in style and function. Anchored by a striking natural stone island bench, it features stainless steel splashbacks, a premium Bosch cooktop, an upgraded European combination oven, and a double integrated fridge and freezer, seamlessly blending performance with elegance.
Enjoy the convenience of a Zip Tap that provides boiling, filtered chilled and sparkling filtered water instantly, while extensive custom cabinetry, pull-out pantry drawers ensure the space remains pristine and practical.
The luxurious European oak herringbone parquetry flooring continues throughout the open plan living and dining area, extending to a full-length oversized balcony that offers a spectacular backdrop for impressive year-round entertaining.
Custom joinery continues throughout the residence, offering extensive storage solutions including a full linen cupboard, European laundry and additional storage in the living area.
As a resident of Mail House, you’ll also enjoy access to world-class amenities, including a 25-metre lap pool, leisure pool, spa, landscaped gardens with BBQ and dining areas, a private cinema, exclusive dining room with wine storage, a Tesla charging station, a dedicated pet wash station, and a 24/7 concierge service.
Perfectly positioned in the heart of West Melbourne, this home places you just moments from the iconic Flagstaff Gardens, Queen Victoria Market, Marvel Stadium, and Docklands, with buses and trains within easy reach.
Contact Sahil Bhasin – 0403 630 215

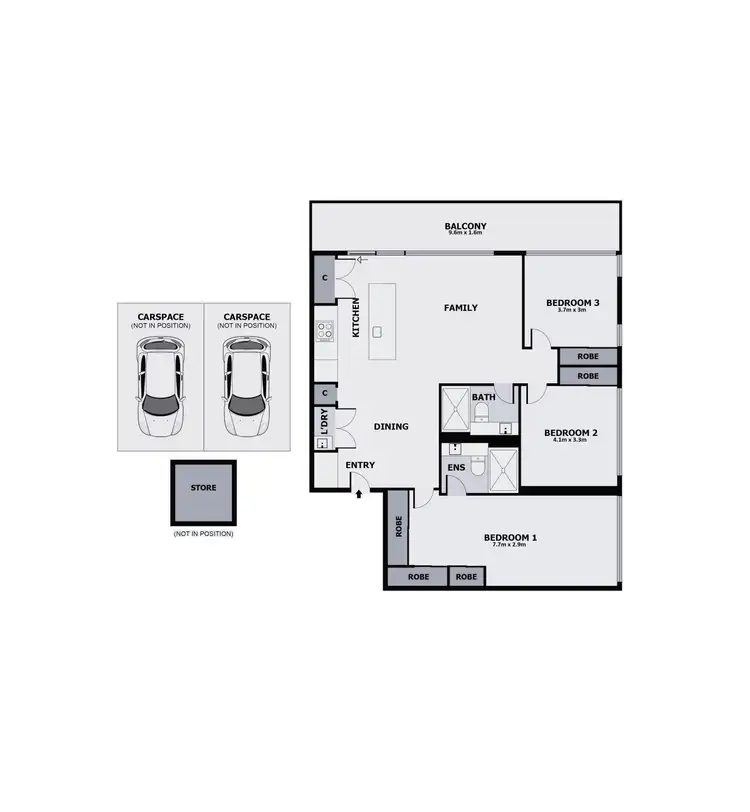
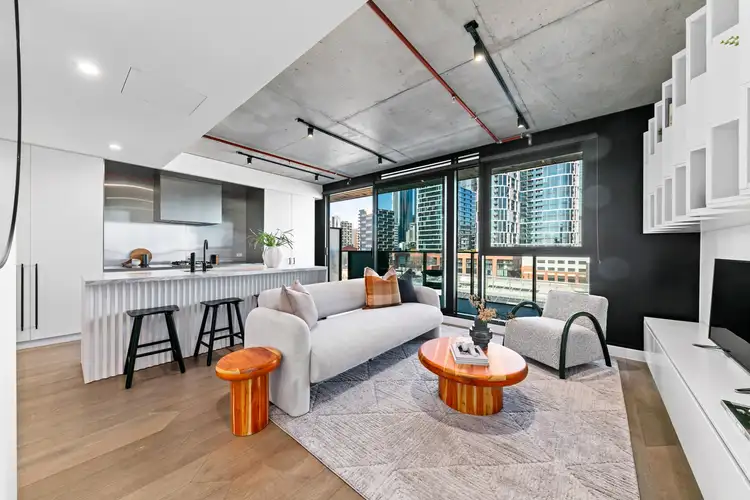
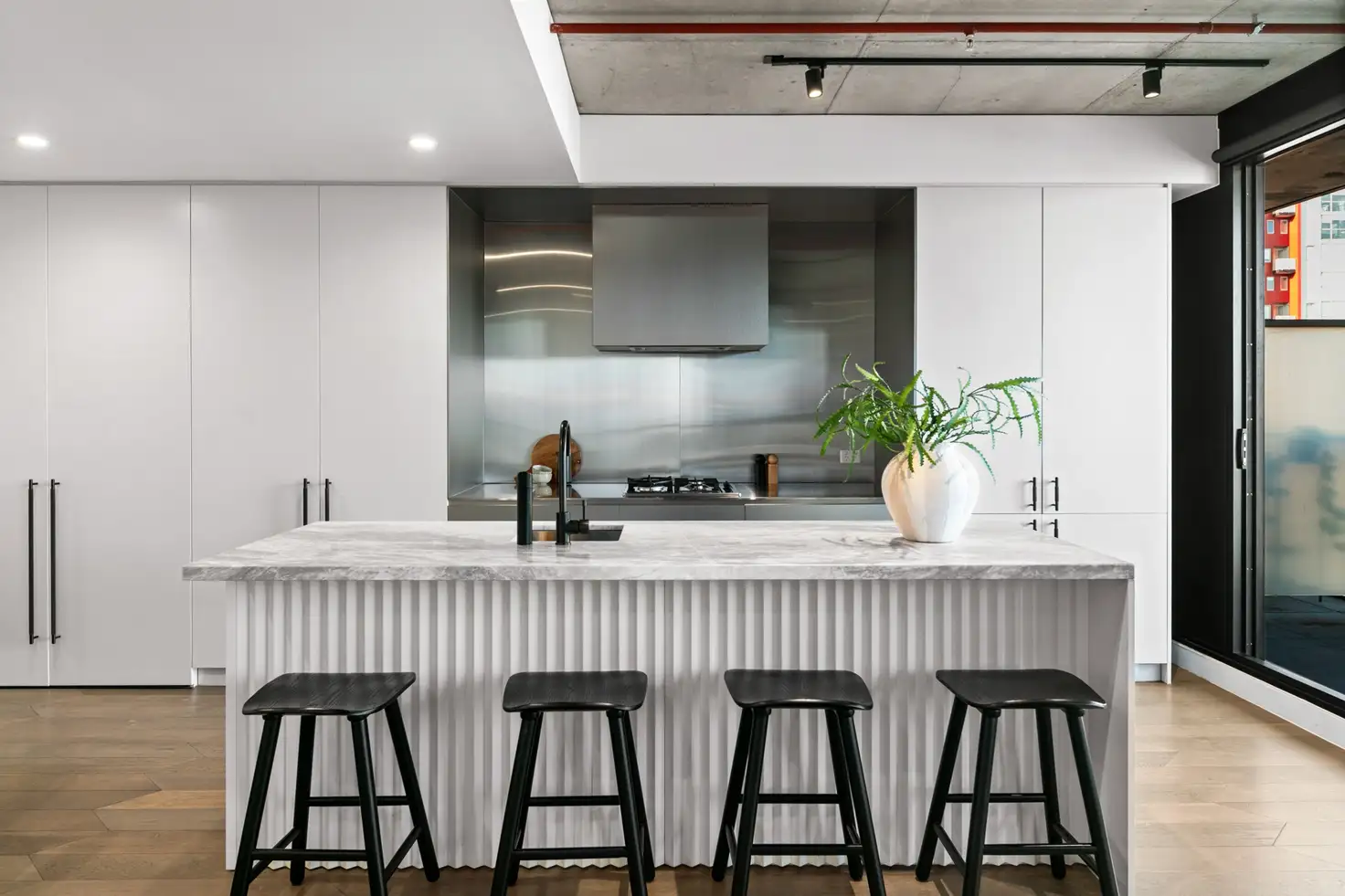


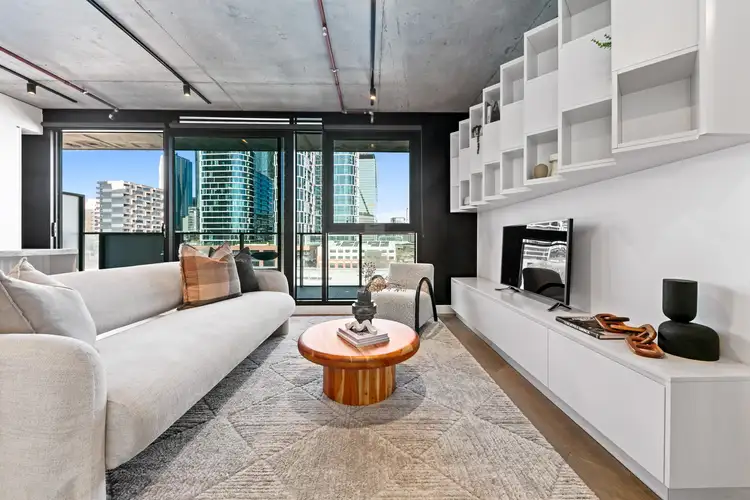

 View more
View more View more
View more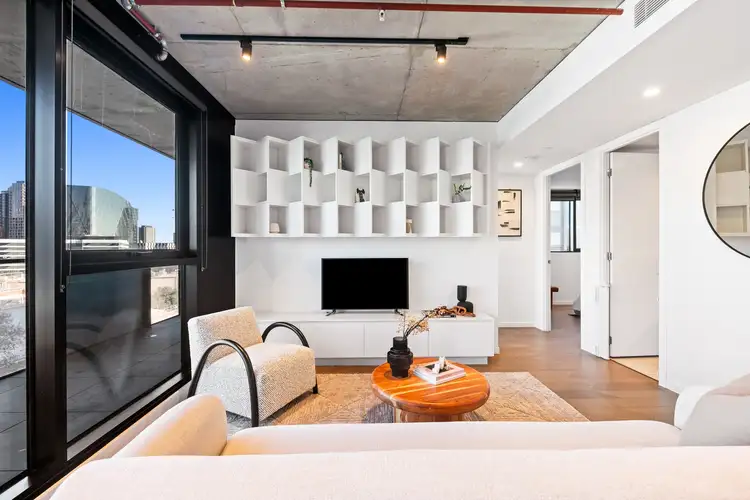 View more
View more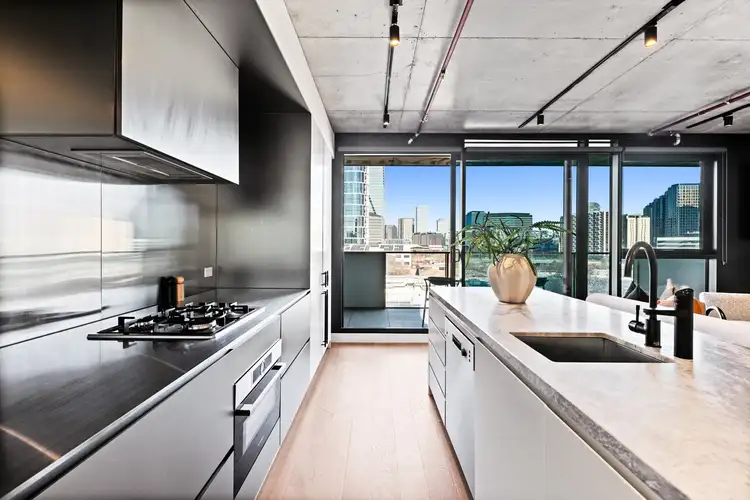 View more
View more
