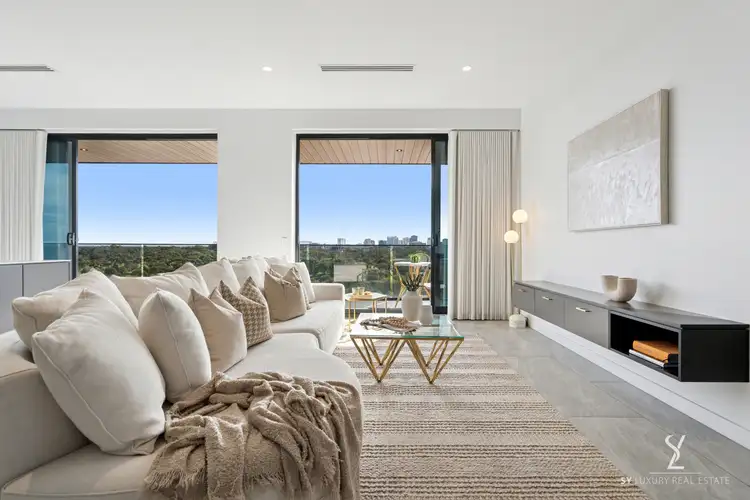It's one thing to live near the parklands, it's another to live above them.
Step through the front door and the city seems to fall away, replaced by treetops, soft light and views that stretch as far as the eye can see.
Positioned on the top floor with two sweeping balconies and total living of over 233m², this city fringe penthouse delivers a rare sense of volume and openness. From the morning light rising over the hills to the golden evening glow across the parklands, every hour brings a new backdrop, and with a location that borders protected green space, nothing will ever take this view away.
Inside, you'll find three generous bedrooms, a fourth flexible room ideal as a home office or guest bedroom, two living zones (including one with its own private balcony), two bathrooms plus a powder room, a full laundry, mudroom, generous kitchen and thoughtful touches throughout including USB power points, ceiling fans, water filtration, remote blinds and double glazing.
The layout
At the centre of the home is the open plan living and dining zone, with full-width windows framing the view and sliding doors flowing onto the main balcony, perfect for morning coffee, sunset drinks or simply watching the seasons change across the trees.
The kitchen is fitted with high end Smeg appliances (including induction cooktop and double ovens), an oversized island, stone finishes and a true walk-in pantry, built to handle everyday cooking and entertaining with ease.
To one side, the primary suite offers privacy, scale and warmth, complete with balcony access, generous storage and a calming ensuite with large bath and shower positioned to capture the view.
A separate wing houses bedrooms two and three plus a full family bathroom, while bedrooms four and five sit apart. Ideal for guests, older children or creating a home office. One of these opens to its own private balcony with views to the west and south.
Key features
• 233m² total area (approx.)
• North-facing entertaining balcony with uninterrupted parkland views
• Second balcony with west aspect
• Three bedrooms plus a fourth room ideal as a study or guest room
• Two spacious living areas including one with private balcony access
• Smeg appliances, stone benchtops and walk-in pantry
• Full-sized laundry and mudroom
• Powder room for guests
• Double glazed windows and remote blinds throughout
• Water filtration system
• Ducted reverse cycle air conditioning
• Two secure car parks plus a storage cage
• Café on the ground floor for your morning latte
The location
Here, your view is permanently protected, your outlook is ever-changing and your lifestyle is dialled all the way up. Start your day with a walk through the park or coffee downstairs. Grab fresh bread on Goodwood Road, see a film at the Capri Theatre or head into the city on foot, just 20 minutes to the Central Market or a few minutes by tram.
Adelaide Showgrounds events bring energy to the neighbourhood and every year you'll have the best seats in the house for the Royal Adelaide Show fireworks. Zoned to Adelaide High and Botanic High and close to esteemed institutions such as Glenunga International, Walford and Concordia, this is an address that suits more than one chapter of life.
And when it's time to retreat, you are home, above it all, with nothing but space sky and trees in sight.
CT | 6248/347
Council | City of Unley
Council Rates | $2,400.45 pa approx.
SA Water Rates | $288.80 pq approx.
ESL | $238.70 pa approx.
Title | Strata
Strata Rates | $2,702.00 pq approx.
Year Built | 2020
Disclaimer: All information provided regarding this property has been sourced from materials we consider reliable. However, we cannot guarantee its accuracy and accept no responsibility for any errors or omissions - including, but not limited to, land size, floor plans and measurements, building size, age, condition or any other details. Prospective purchasers are advised to carry out their own investigations and seek independent legal and financial advice. RLA 327084








 View more
View more View more
View more View more
View more View more
View more
