$1,900,000 FULLY FURNISHED
3 Bed • 2 Bath • 2 Car
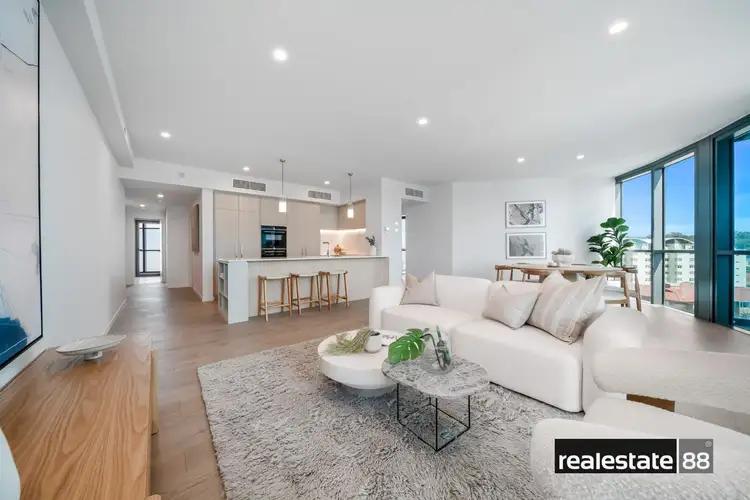
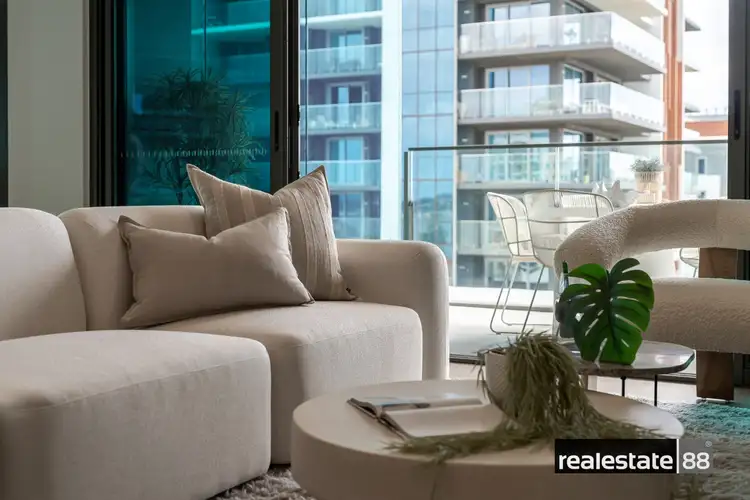
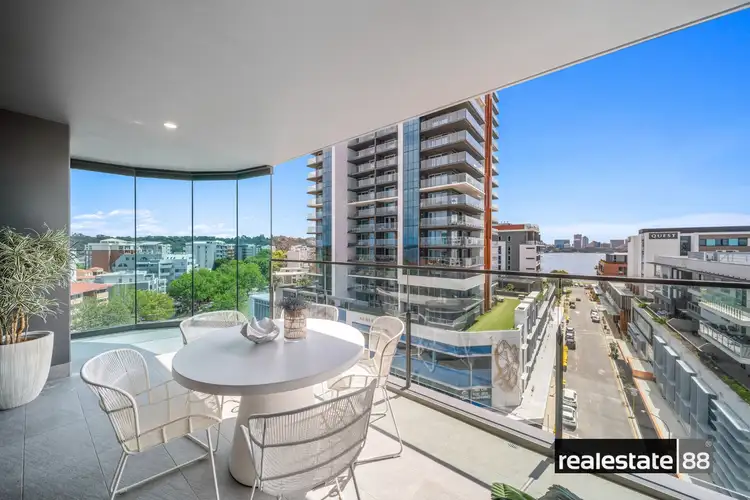
+32
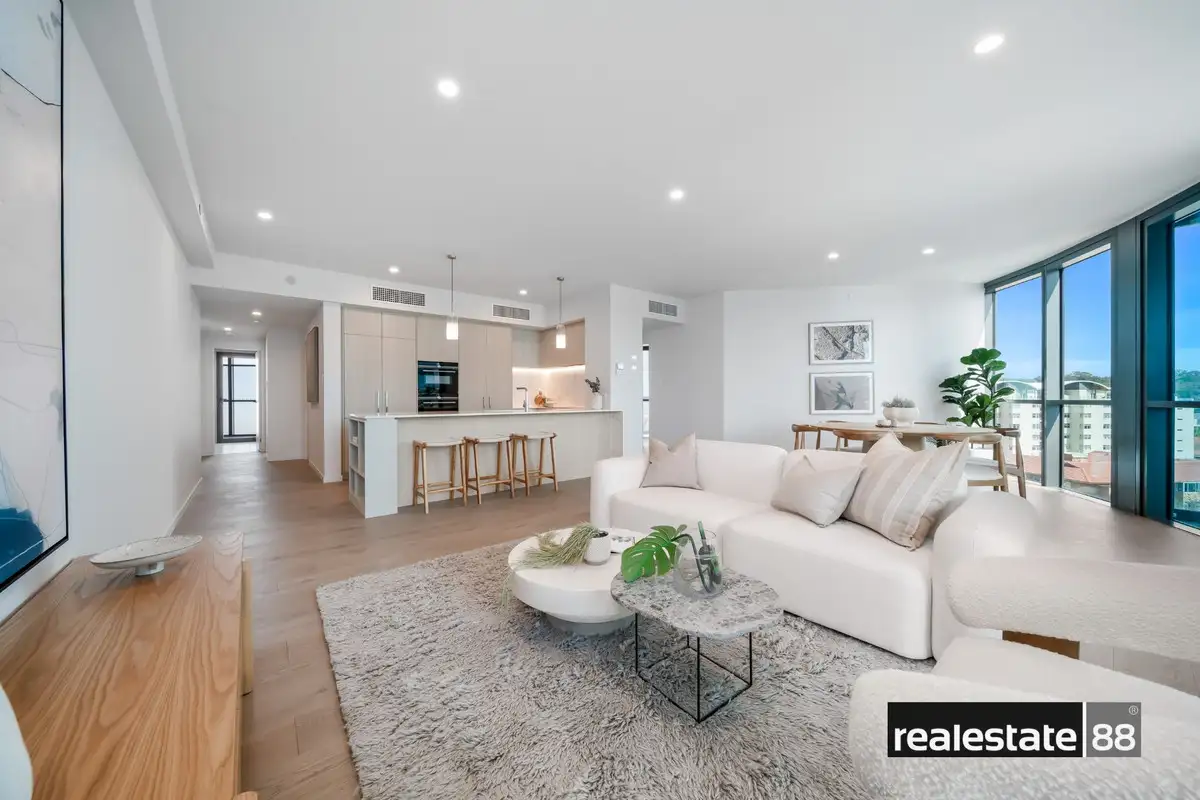


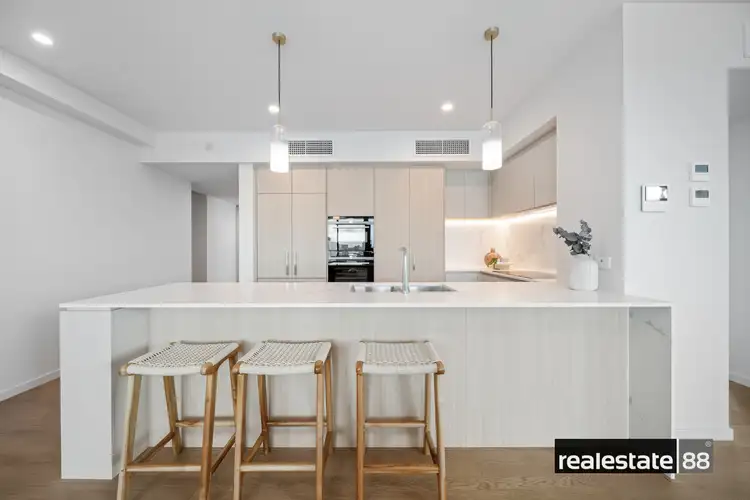

+30
706/99 Mill Point Road, South Perth WA 6151
Copy address
$1,900,000 FULLY FURNISHED
- 3Bed
- 2Bath
- 2 Car
Apartment for sale
Next inspection:Sat 29 Nov 3:00pm
What's around Mill Point Road
Apartment description
“Luxury Civic Heart Fully Furnished Residence with Premier Cityside Living”
Property features
What's around Mill Point Road
Inspection times
Saturday
29 Nov 3:00 PM
Sunday
30 Nov 3:00 PM
Wednesday
3 Dec 5:30 PM
Contact the agent
To request an inspection
 View more
View more View more
View more View more
View more View more
View moreContact the real estate agent

Jasmyn Wright
Realestate 88 East Perth
5(1 Reviews)
Send an enquiry
706/99 Mill Point Road, South Perth WA 6151
Nearby schools in and around South Perth, WA
Top reviews by locals of South Perth, WA 6151
Discover what it's like to live in South Perth before you inspect or move.
Discussions in South Perth, WA
Wondering what the latest hot topics are in South Perth, Western Australia?
Similar Apartments for sale in South Perth, WA 6151
Properties for sale in nearby suburbs
Report Listing
