When it comes to exceptional contemporary design, the highest quality construction, deluxe fixtures and fittings and a premier location - it doesnt get any better than this brand new prestige residence in Robertson.
No compromise has been made in the building and fit-out of this spectacular modern 2-storey home thats easy walking distance to Robertson Primary School, Sunnybank Plaza and City Express buses.
Positioned on a perfectly flat 718m2 block with an ideal south-facing aspect and wide 24m frontage, the homes expansive layout addresses the busy modern familys desire for private and lavishly ensuited sleeping quarters, spacious shared living areas and low maintenance outdoor living.
The adjacent two homes are also brand new ultra-modern builds - so youre in good company but this particular property is truly outstanding, inside and out.
Solidly constructed of 78SQ (730M2) building area with concrete and steel, featuring a suspended concrete slab between its two levels, and treated with a modern render - this was a no cost spared build by a commercial developer. Youd been dreaming if you thought you could get the same result yourself and why bother with a new build when everythings ready and waiting for you here!
The professionally landscaped front yard sits behind a largely solid front fence and an electric gate opens onto the driveway leading to an ultra-spacious lock up garage. Theres room for three cars, with one side sectioned off to provide a glassed gallery for showcasing your prestige car internally into the majestic main entry. This front foyer opens right up into the first floor, where glass balustrades further heighten the sense of space and openness.
The ground level has 3m ceilings and European marble floors and, apart from one large ensuited bedroom - perfect for visiting guests or elderly parents - incorporates the homes primary living spaces. To the right of the entry is an enormous carpeted office - big enough to accommodate a conference table - while the open-plan kitchen, dining and living room opens out through glass doors onto a big covered alfresco rear entertaining area.
The kitchen is huge. Along with high-end Miele appliances including cook top, oven and range hood, it features European marble bench tops, a spacious hidden pantry and a separate, semi-enclosed butlers kitchen with gas cook top - ideal for wok cooking. The adjacent alfresco area has the potential to incorporate a fully-functioning outdoor kitchen, with all necessary plumbing in place.
Like the guest bed, the 5 generously-sized upstairs bedrooms are sumptuously carpeted with walk-in-robes, elegant ensuites, TV/Internet connections and balcony access. The master has the largest of the private balconies, as well as its own sitting area, a walk-in-robe that goes on forever and a remarkable ensuite featuring fine, black & gold mosaic wall tiles, quality marble floors and a German-made bath tub and shower heads.
Other essential luxuries include:
- Daikin ducted A/C with multiple zonings
- Secured electronic keyword entry on main door
- Big laundry with upstairs chute
- Excellent storage design
This is a once in a lifetime opportunity for one lucky buyer to secure an exceptionally well-situated home that is the epitome of style, luxury and quality craftsmanship. This property must be sold YESTERDAY! So move in now and enjoy!
All information contained herein is gathered from sources we consider to be reliable. However we can not guarantee or give any warranty about the information provided and interested parties must solely rely on their own enquiries.
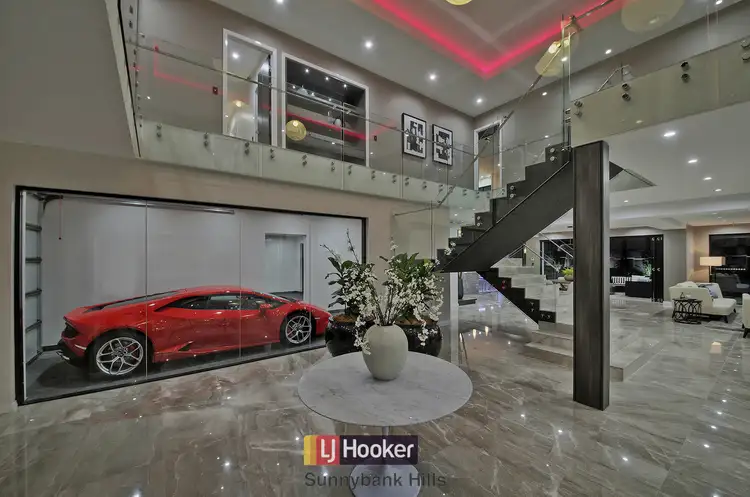
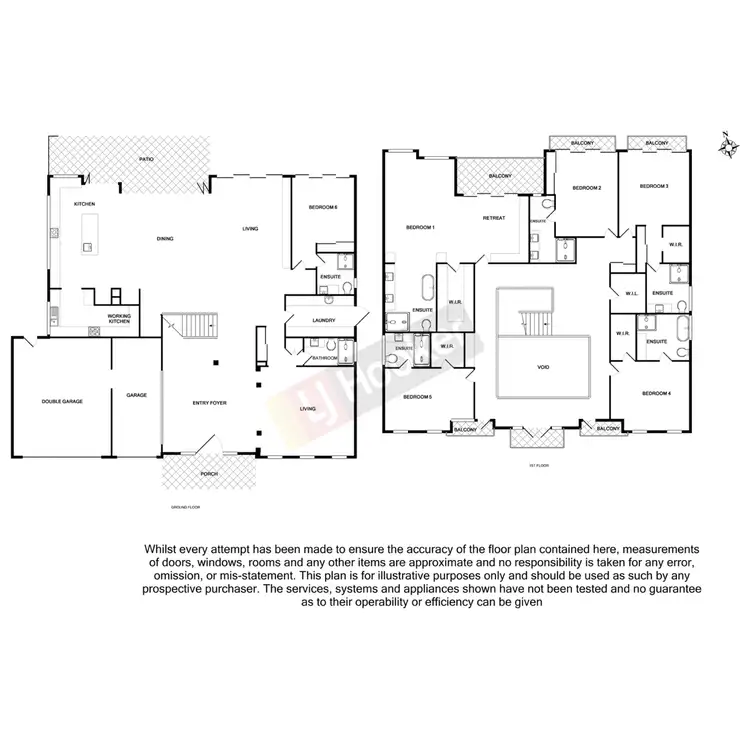
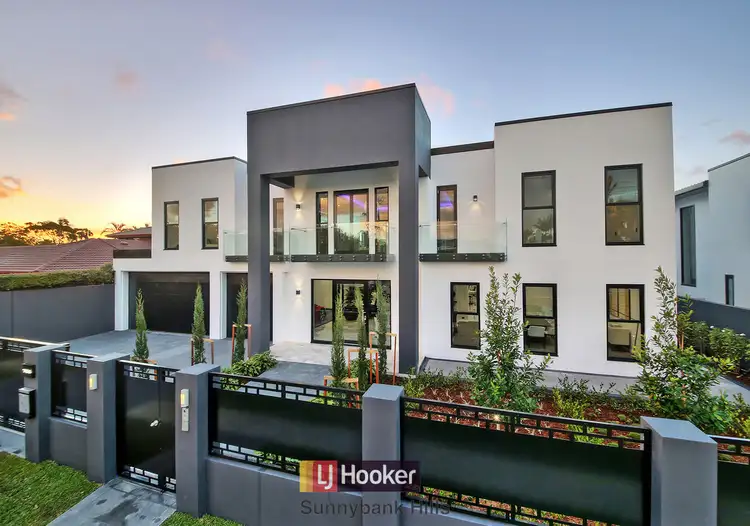
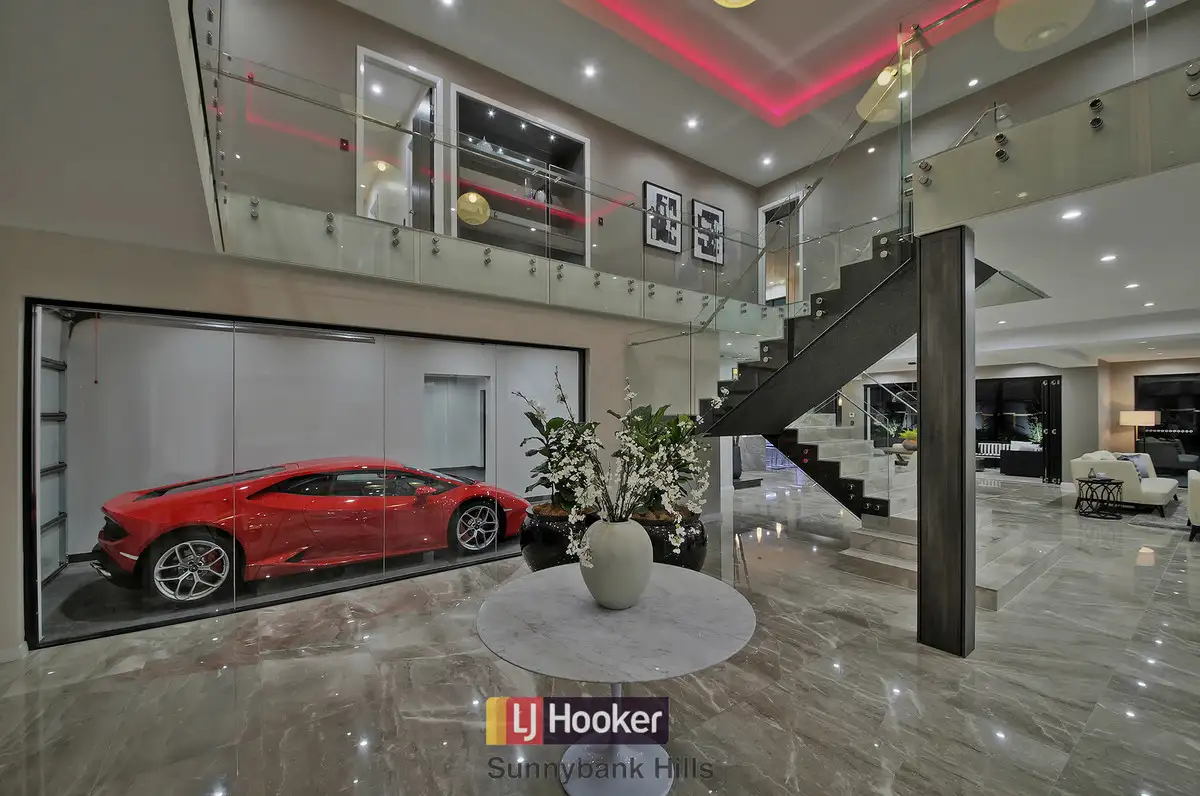


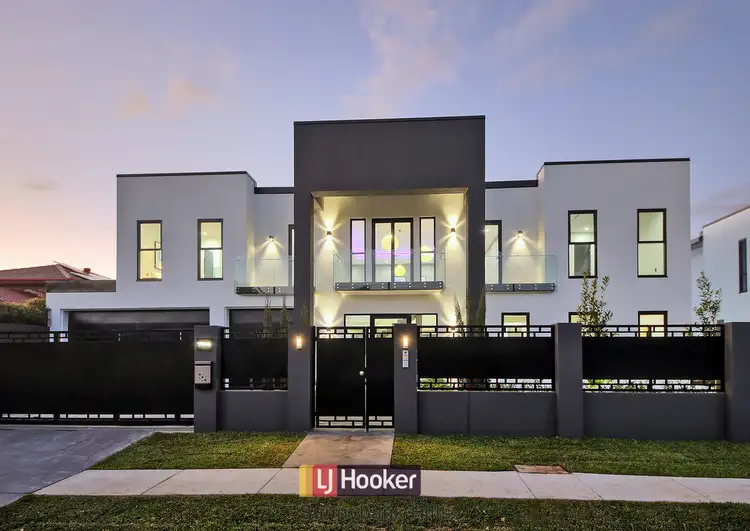
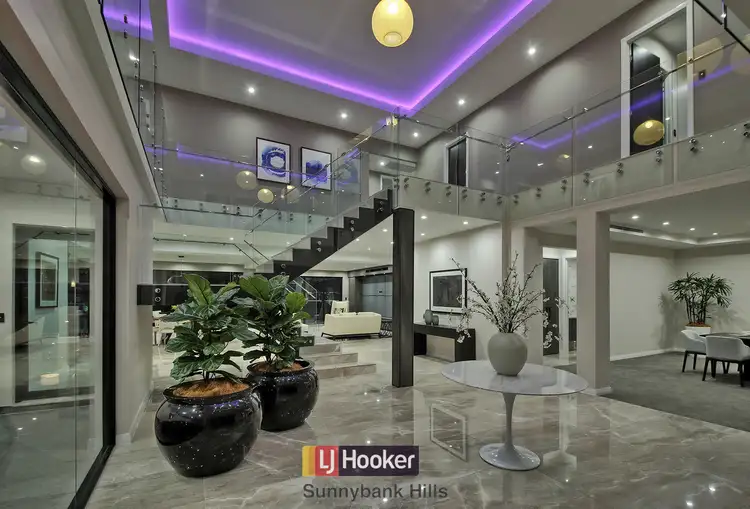
 View more
View more View more
View more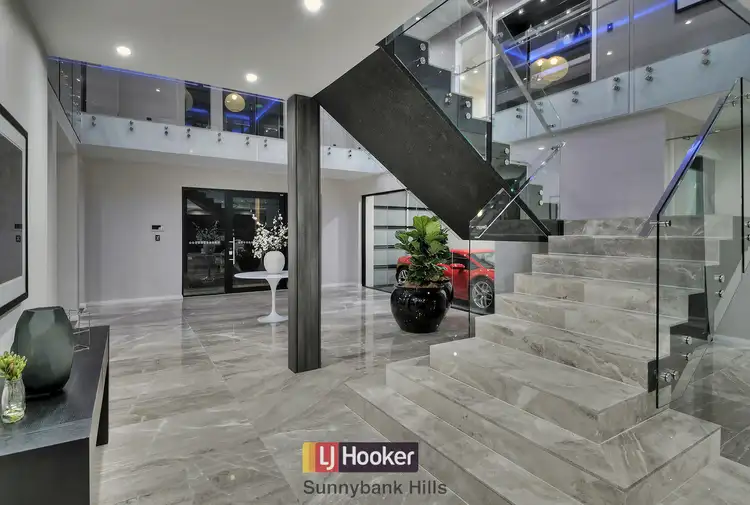 View more
View more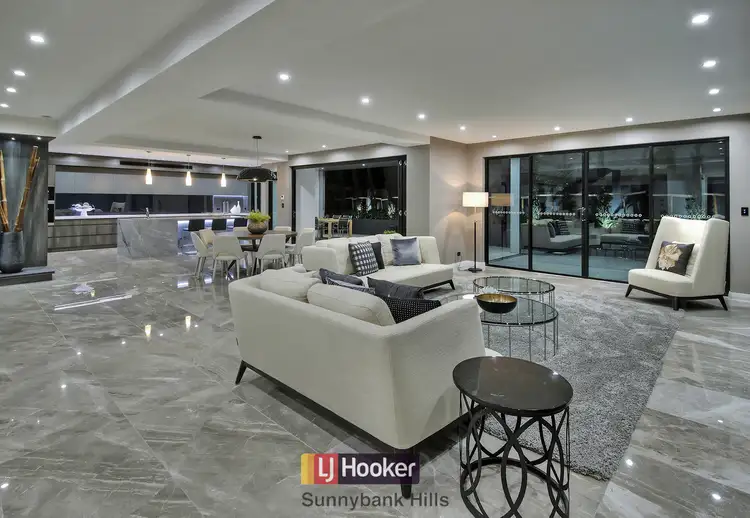 View more
View more
