This stunning, newly constructed, three-storey waterfront townhouse offers magnificent easy-care living, with unique superior design and absolutely nothing to do but move in & enjoy
Set in one of the most prominent waterfront positions in Mannum Waters, this spectacular residence offers the utmost in appeal to astute buyers for quality riverfront properties near Mannum where you can fish, swim or cruise off in your boat from your front doorstep
This impeccably designed home boasts 4 bedrooms and 3 bathrooms, never been lived in it is well suited for permanent living, superior holiday living or as a riverside investment property
The lower level provides easy access from the roadside, a large open plan kitchen/living/dine offers ample space and stunning views, quality fixtures, fittings & floating floors, and steps out to one of the magnificent viewing decks
The kitchen is very modern & stylish, with breakfast bar, quality appliances with Smeg dishwasher, electric oven & induction cooktop, microwave provision & walk-in pantry
Enjoy fine dining with awe-inspiring views, or you may wish to step out to the stunning deck to read your morning paper over coffee or a sneaky wine in the evening, with stairs providing easy access to the waterfront and garage below
3 of the 4 bedrooms are also located on the lower level, bedroom 2 is stunning and could easily be utilised as the main if you wanted to avoid stairs, it offers a large built-in robe, ceiling fan and beautiful ensuite, bedrooms 3 & 4 also have built-in robes & ceiling fans and all have quality carpet under your toes
The main bathroom is directly opposite bedrooms 3 & 4, with toilet, shower, bath & vanity it provides handy access
The laundry has provisions for the washing machine & dryer with an abundance of storage which is sure to impress
Head upstairs to an exquisite master bedroom suite, featuring a large walk-through robe and stunning ensuite with toilet, shower & vanity, wake up to stunning views and enjoy your own private balcony where you can keep an eye on the waterfront action and enjoy the river lifestyle you deserve
Ducted reverse cycle air conditioning throughout keeps you comfortable in all seasons, rainwater is plumbed to the toilets, NBN is connected throughout & 6.56KW solar system (16 panels) provides affordable living on a Freehold, Torrens Title
An impressive waterfront pontoon enables you to moor the boat or fish from, or the kids to jump off, the elite position allows you to access the boat ramp that's only a few doors up and motor off & be straight onto the main river in no time
A concrete driveway leads to plenty of off-street parking and a large 6.8 x 9.1 garage below with auto roller door, concrete floor & lights it provides secure storage for vehicles & 'toys' including a workshop area
Enjoy not just a stunning riverside residence, but all that Mannum Waters has to offer with a floating caf, and their ongoing future development plans for walking and cycle trails, restaurant and general store
This is the ultimate waterside location & lifestyle, call today for a private inspection
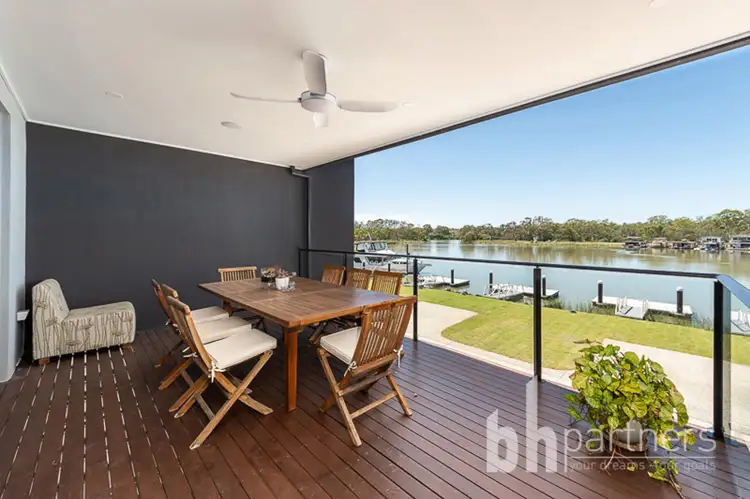
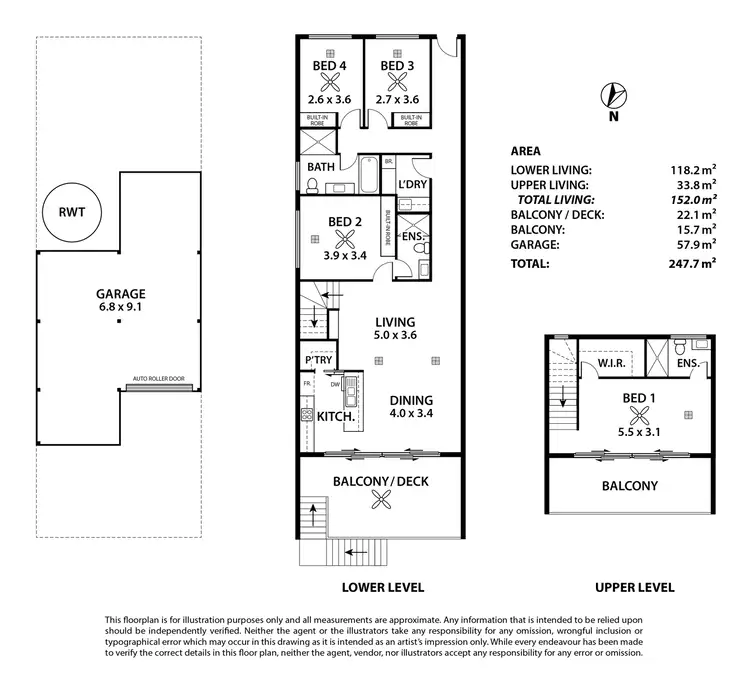
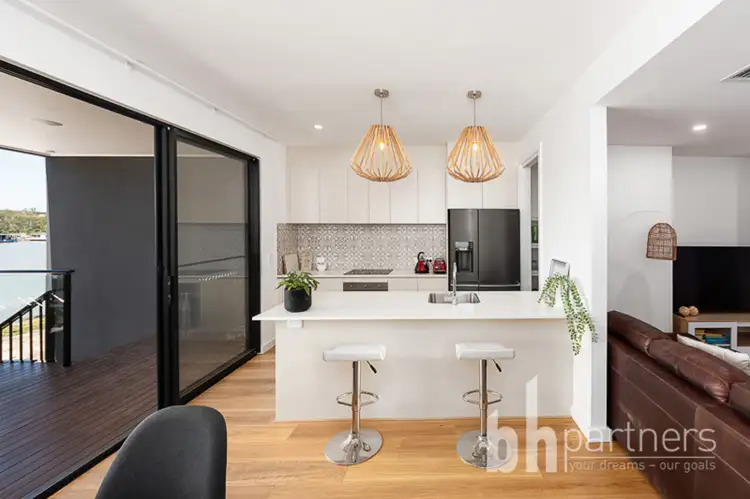
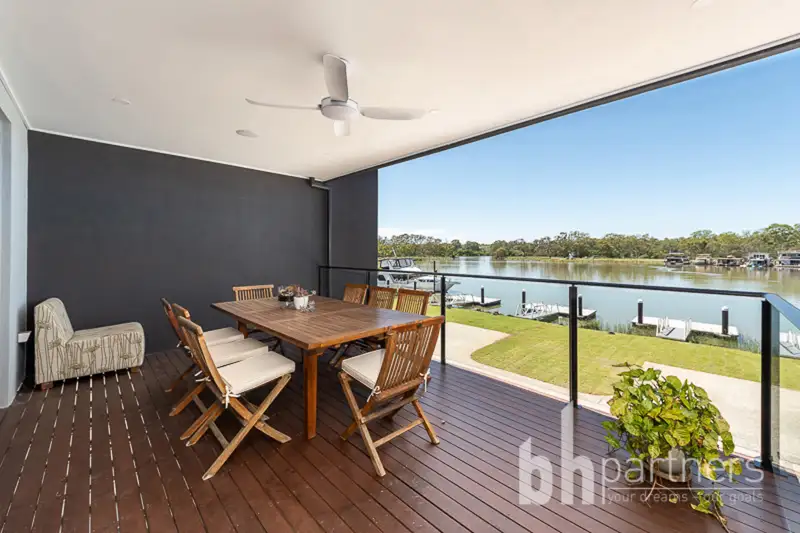


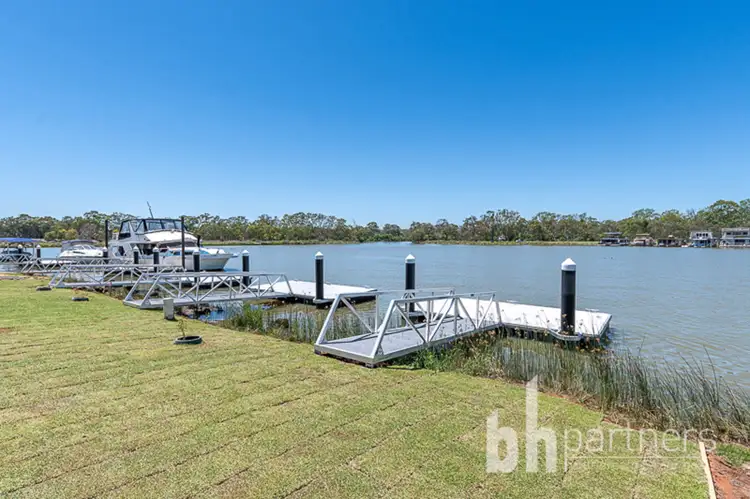
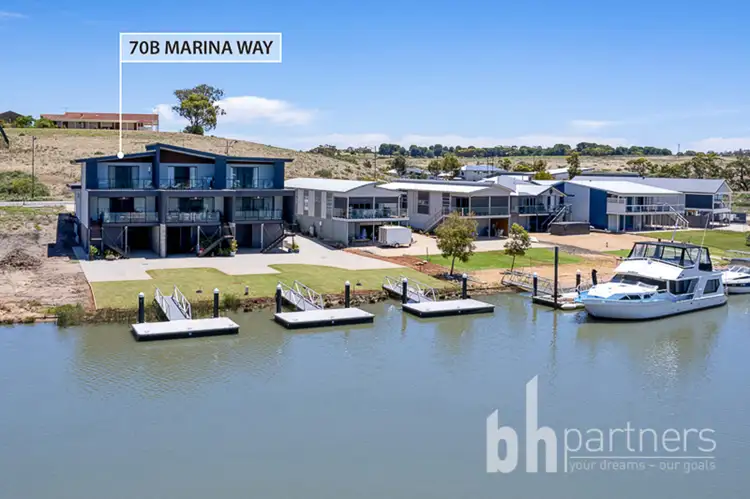
 View more
View more View more
View more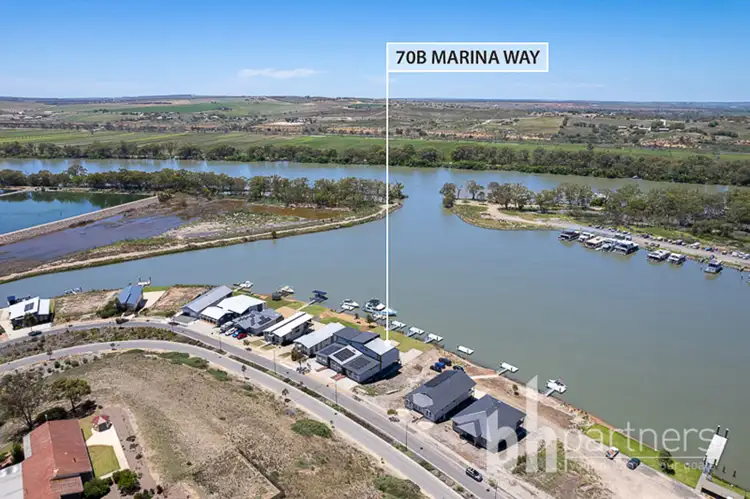 View more
View more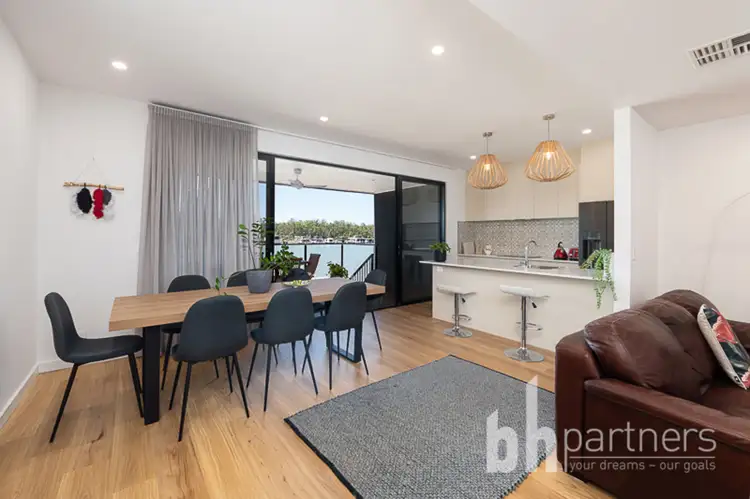 View more
View more
