Price Undisclosed
4 Bed • 2 Bath • 2 Car • 700m²
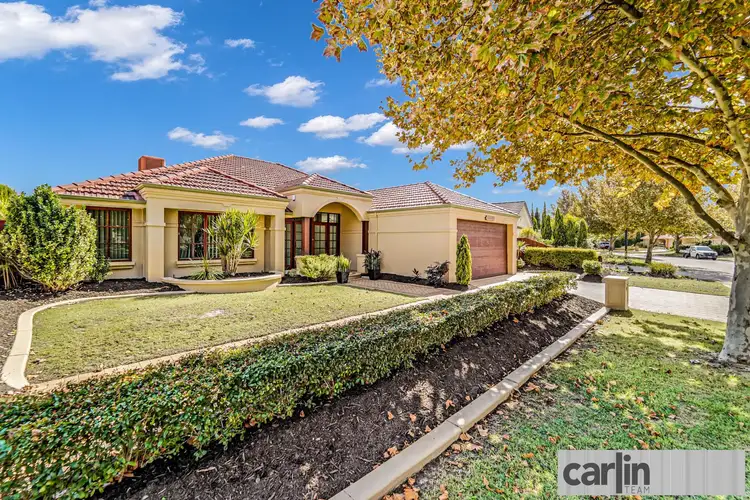
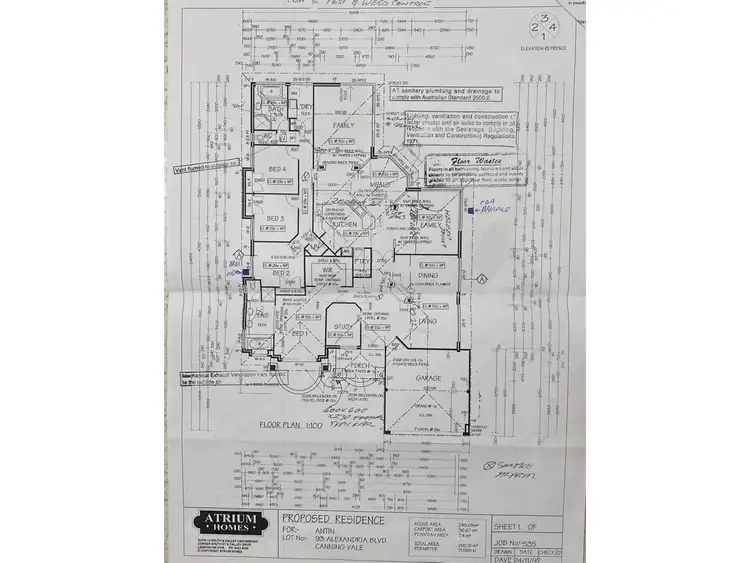
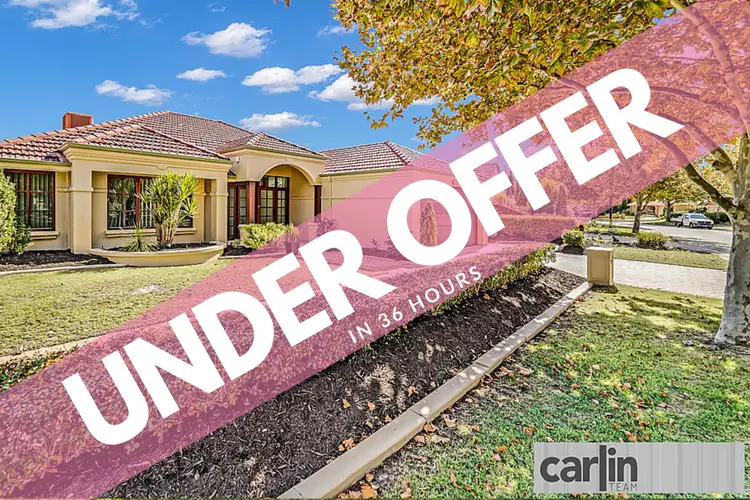
+24
Sold



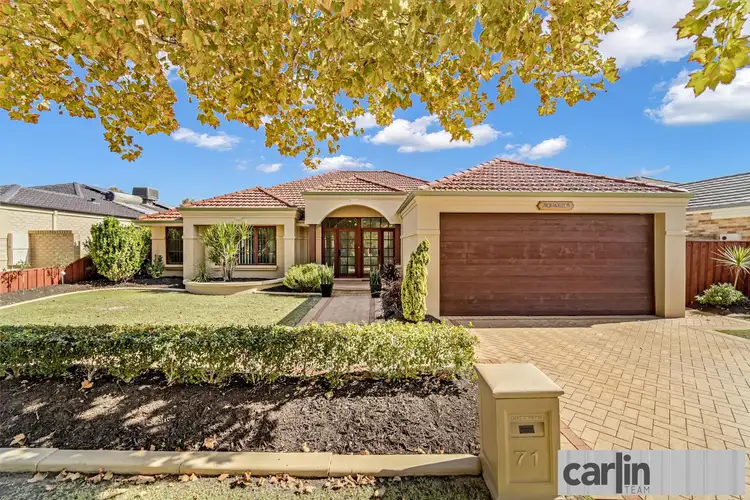
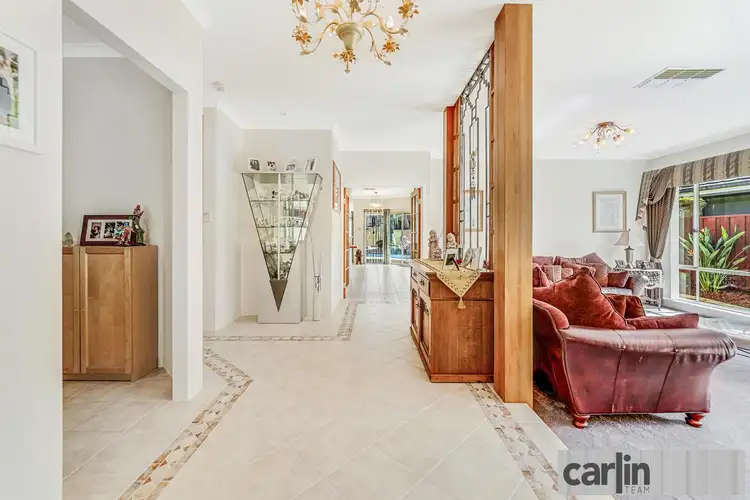
+22
Sold
71 Alexandria Boulevard, Canning Vale WA 6155
Copy address
Price Undisclosed
- 4Bed
- 2Bath
- 2 Car
- 700m²
House Sold on Fri 23 Apr, 2021
What's around Alexandria Boulevard
House description
“SOLD BY ROB FARMER”
Property features
Other features
poolingroundBuilding details
Area: 292m²
Land details
Area: 700m²
Interactive media & resources
What's around Alexandria Boulevard
 View more
View more View more
View more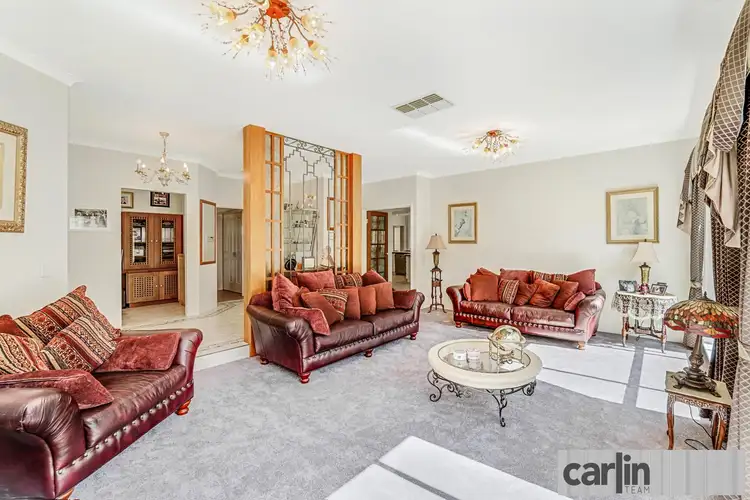 View more
View more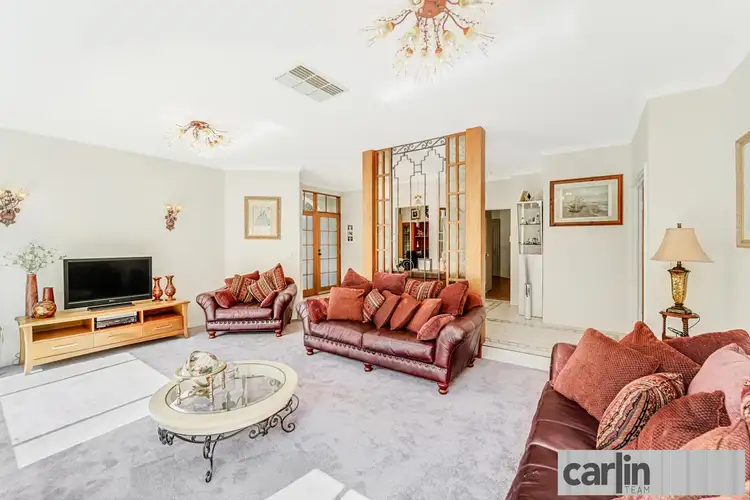 View more
View moreContact the real estate agent

Rob Farmer
Carlin Team
0Not yet rated
Send an enquiry
This property has been sold
But you can still contact the agent71 Alexandria Boulevard, Canning Vale WA 6155
Nearby schools in and around Canning Vale, WA
Top reviews by locals of Canning Vale, WA 6155
Discover what it's like to live in Canning Vale before you inspect or move.
Discussions in Canning Vale, WA
Wondering what the latest hot topics are in Canning Vale, Western Australia?
Similar Houses for sale in Canning Vale, WA 6155
Properties for sale in nearby suburbs
Report Listing
