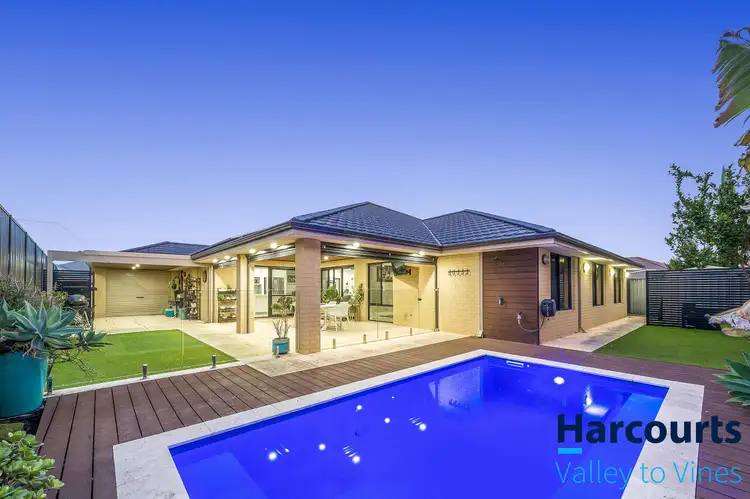Jake Perret & Brad Domoney from Harcourts Valley to Vines are excited to present this stunning home to the market.
If space, quality, and lifestyle are at the top of your list, this beautifully maintained home in the heart of Aveley is one you won't want to miss. Positioned on a generous 660sqm block and offering 250sqm of living, this 2010-built residence brings comfort, functionality, and style together effortlessly.
Step inside to discover four large bedrooms, two bathrooms, and multiple living zones including a theatre room, games room, dedicated study, and a light-filled open-plan family and dining area. Whether you're working from home, entertaining guests, or enjoying a quiet night in - there's room for everyone.
The central kitchen is a standout feature with waterfall stone benchtops, modern appliances, and plenty of storage, making it the true heart of the home.
Outdoor living is just as impressive, featuring an in-ground swimming pool, fully automatic smart track outdoor blinds, and a spacious alfresco area - perfect for summer BBQs or relaxing weekends.
This home also offers a rare triple car garage, a 5kW solar system to help with energy efficiency, and a whole-house 3-stage water filtration system. Comfort is ensured year-round with reverse cycle ducted air-conditioning, while privacy and temperature control are boosted by tinted windows to the bedrooms and office. Security screens to the front and laundry doors add peace of mind, and an attic with ladder access provides extra storage space for your convenience.
Located in a quiet and sought-after pocket of Aveley, you're surrounded by leafy parks, local schools, shops, and just minutes from the Swan Valley's best wineries and restaurants.
This home truly has it all - space, features, location, and lifestyle. Don't miss your opportunity to make it yours.
Rates (approx.):
Council - $2,745p/a
Water - $1,329.97p/a
For more information, or to book a viewing, please contact Jake Perret on 0434 417 801 or Brad Domoney on 0401 747 067.
Disclaimer: This information is provided for general information purposes only and is based on information provided by the Seller and may be subject to change. No warranty or representation is made as to its accuracy and interested parties should place no reliance on it and should make their own independent enquiries. If you are considering this property, you must make all enquiries necessary to satisfy yourself that all information is accurate prior to making an offer on this property. Buyers should conduct their own due diligence in terms of actual sizes of the home and land and any potential for subdivision, and not rely solely on the information provided herein by the Selling Agent.








 View more
View more View more
View more View more
View more View more
View more
