Introducing a true masterpiece that stands the test of time – welcome to the market, a former display home by the renowned award-winning builder Wahlstedt Quality Homes, where style and elegance never go out of fashion. This 2007 gem is a testament to exceptional craftsmanship and innovative design.
This home exudes street appeal and occupies a commanding corner position which creates effortless access to the impressive shed – a massive 12 meters wide by 7.8 meters deep, complete with two convenient middle roller doors.
As you step into this beautiful home, a wide entrance welcomes you with inviting double doors. The journey leads past the master bedroom, direct access to garage and a versatile computer room, guiding you to the heart of the home – an open plan kitchen, meals, and family area that's destined to be the hub of your daily life.
The kitchen is a culinary delight, offering all you could desire. From the electric hotplate with a range hood to the under-bench oven, double drawer dishwasher, large fridge space, island bench, and walk-in pantry – it's designed to cater to the needs of a modern household.
The theatre room beckons for cozy movie nights with its surround sound system. Among the four bedrooms, the expansive master suite reigns supreme. It features his and her walk-in robes, a spacious ensuite with a spa, and even its own private deck outside – a tranquil escape for your morning coffee or evening relaxation. The remaining bedrooms, generously sized and thoughtfully designed with built-in robes, are tucked away for maximum privacy, separate from the living areas. The main bathroom follows the expected 3-way design for ultimate convenience.
From the open living area, your gaze naturally flows out into the inviting alfresco and pool area. The fibreglass pool, with its saltwater chlorination, promises refreshing dips on warm days. Beyond, another alfresco space awaits, complete with a ceiling fan and even a TV – a perfect spot for outdoor entertainment.
Hidden extras abound in this extraordinary property. Discover the eco-friendly advantage of 6KW solar panels on the roof, complemented by 12KW of backup batteries. Embrace peace of mind with a comprehensive security system. Stay comfortable year-round with ducted reverse cycle air conditioning. Practicality meets functionality with a sewer connection already completed. And let's not forget the excellent shedding with a rear sliding door and two roller doors facing Challa Court.
This property isn't just a home; it's a showcase of exceptional living. If you're looking for a residence that effortlessly combines style, practicality, and luxury, then look no further. Enquire now to experience the lifestyle that awaits within these walls.
Come to an open or call to arrange a private inspection…
Tim Hosking 0419168989
We are doing things differently at HARRIS on the Copper Coast
Specifications:
CT / 5767/828
Council / Copper Coast
Zoning / N
Built / 2007
Land / 1040m2
Frontage / 16.9m
Council Rates / $pa (inc. sewer)
Disclaimer: All information provided has been obtained from sources we believe to be accurate, however, we cannot guarantee the information is accurate and we accept no liability for any errors or omissions (including but not limited to a property's land size, floor plans and size, building age and condition). Interested parties should make their own enquiries and obtain their own legal and financial advice. RLA | 226409

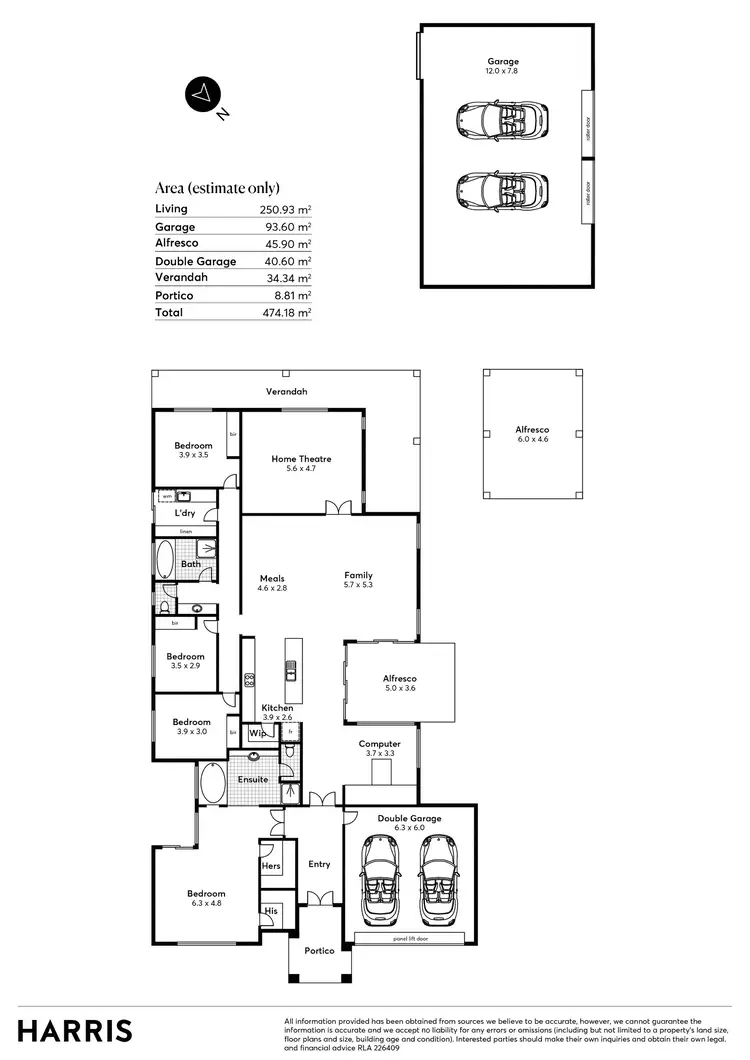
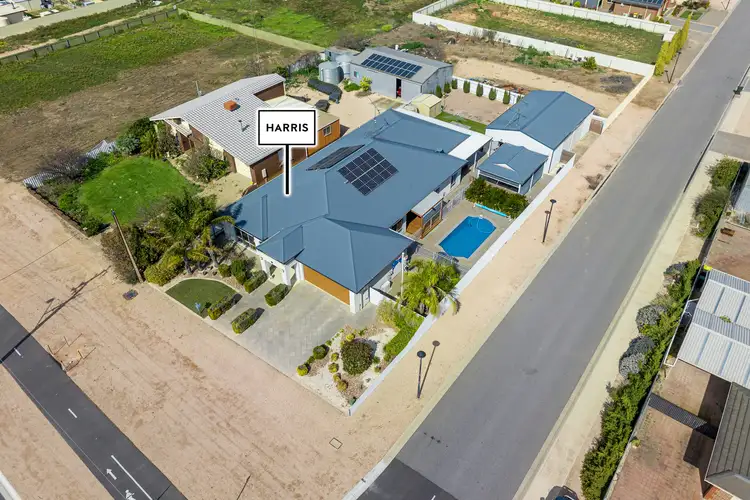
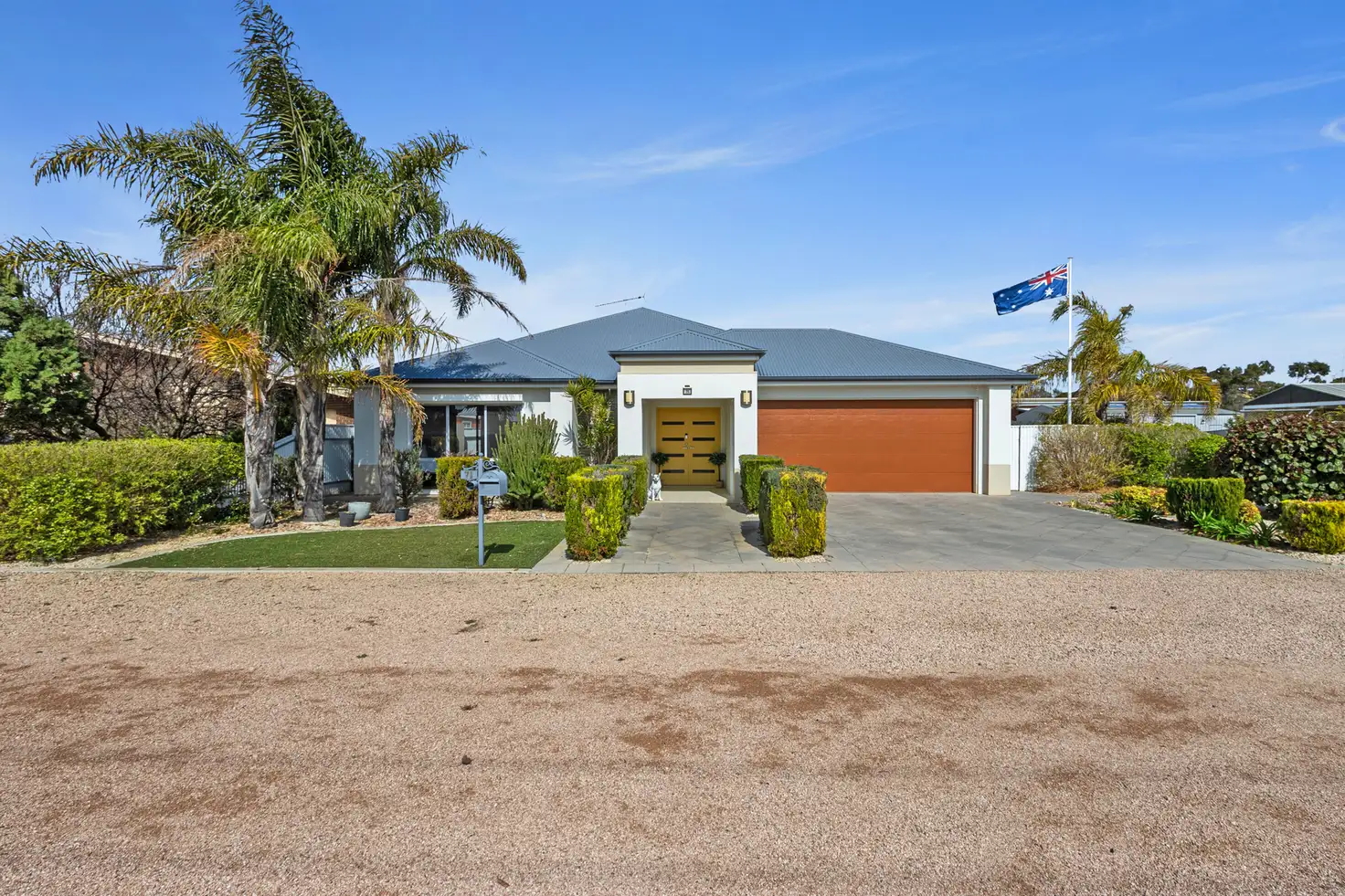


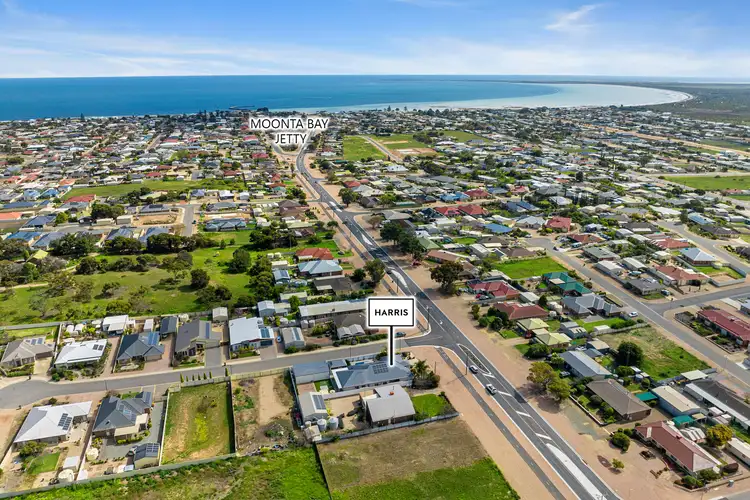
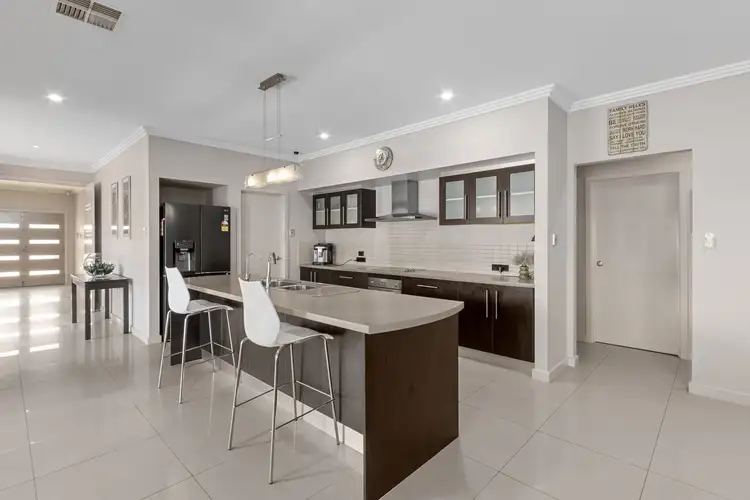
 View more
View more View more
View more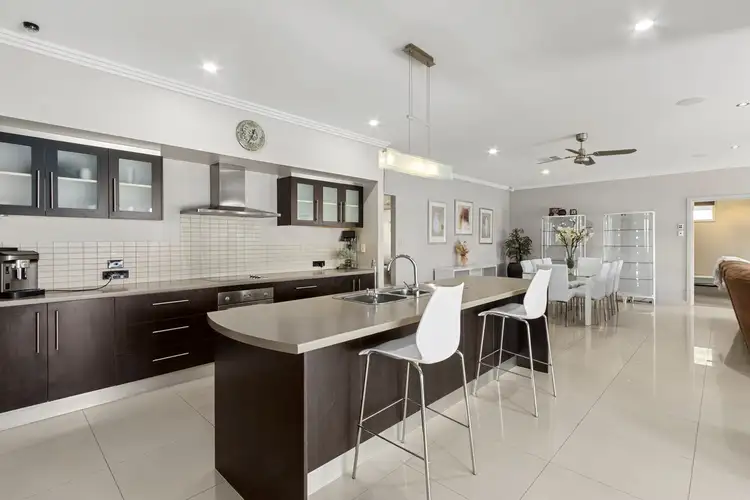 View more
View more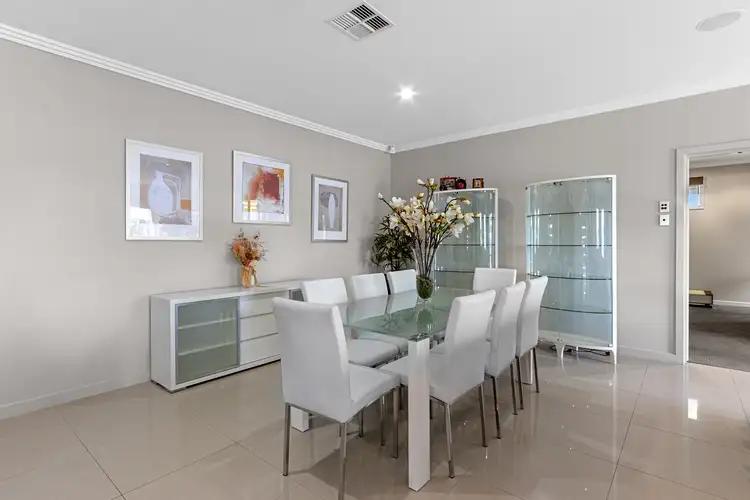 View more
View more
