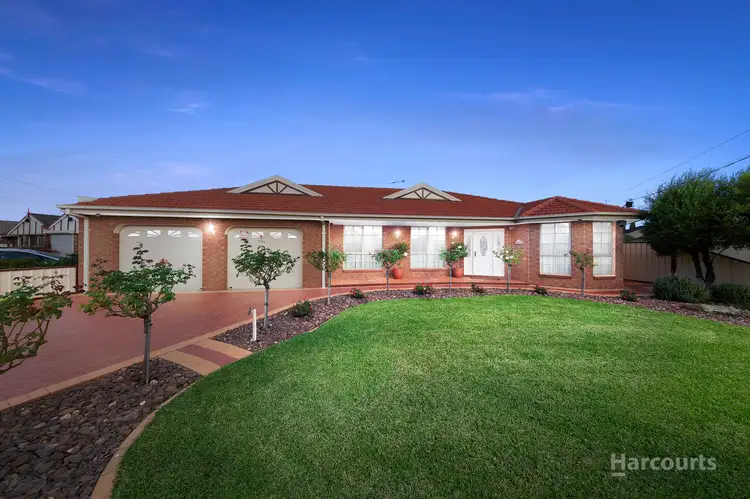Meticulously maintained and presented throughout, this custom-built residence delivers the ultimate in family living. Built by its current owners and offered for the first time on the market since being constructed, this free-flowing home is highlighted by vast proportions, beautifully landscaped gardens, and an incredible outdoor pergola area that’s perfect for year-round entertaining. Positioned in a court location on a rare 845sqm of prime Deer Park Real Estate and situated near all the amenities you could desire; this much-loved family home will impress those refusing to compromise!
Beyond the imposing brick facade, the home opens to a sophisticated formal living area that flows through to the open plan, family domain. An exceptionally light, bright, and airy space designed for entertaining and everyday family living. The quality Tasmanian oak timber kitchen features a gas cooktop, dishwasher, and an abundance of storage and bench space, while the dining area and stunning second living area are highlighted by large windows, bringing the landscape in. Sleeping quarters consist of a total of four (4) bedrooms, including a master with a walk-in robe and ensuite. The remaining three (3) oversized bedrooms, all with BIR, share the well-appointed family bathroom. A large laundry and 3rd internal toilet sit at the rear of the home.
Seamless access through sliding doors from the family domain leads you out to the real showstopper, a magnificent terracotta paved pergola area not only complimenting but doubling the size of the family domain for indoor/outdoor entertaining. The beautifully landscaped gardens featuring established fruit trees, plants, and hedging have been meticulously planned to incorporate a second 9m x 4m garage with a separate toilet and mezzanine, vegetable gardens, a lawn area for the kids, a shed, water tank, and drive-through access from the incredibly oversized 4-car garage, which also features a secondary kitchen area!
Extras include evaporative cooling, ducted heating, downlights, window furnishings, cameras, home alarm, four (4) toilets, a water tank, terracotta roof tiles, a four-car garage with internal access in addition to an extra garage at the rear, and much, much more! Situated within close proximity to the newly updated Deer Park Train Station, Brimbank Shopping Centre, Ballarat Road strip shops, Burnside Shopping Centre, schools, public transport, parkland, and easy access to the freeway via the Western Ring Road makes this location second to none. Inspect now to avoid disappointment!








 View more
View more View more
View more View more
View more View more
View more
