Nestled within the prestigious Pacific Harbour Golf Estate this home offers luxury living at its finest. This captivating property offers a harmonious blend of contemporary design, exquisite finishes, and an enviable location overlooking the lush greenery of the 6th fairway.
Step inside this meticulously crafted home to discover a spacious layout boasting four bedrooms, two bathrooms, and a double car garage. The master suite provides a private sanctuary, complete with a lavish ensuite bathroom and ample closet space, offering a retreat-like atmosphere for relaxation.
The heart of the home revolves around the expansive living area, seamlessly integrating the gourmet kitchen, dining space, and living room, creating a fluid environment for socialising and everyday living.
Indulge in outdoor living on the large covered alfresco, equipped with weather blinds to ensure year-round enjoyment. Whether it's a casual barbecue or an evening cocktail party, this alfresco space sets the stage for memorable gatherings against the backdrop of the manicured fairways.
This residence is not only designed for luxury but also for sustainability, featuring a steel frame construction and a 6.6 kW solar system, ensuring efficiency and cost savings. Stay comfortable year-round with ducted air-conditioning, providing climate control throughout the home.
Additional Features:
- 4 bed.
- 2 bathrooms.
- 2 car garage.
- Steel frame.
- Media room.
- Ceiling fans.
- Butlers pantry.
- Alarm system.
- Security screens.
- Large alfresco.
- Ducted air-conditioning.
- 6.6kw solar.
- Views of the 6th hole.
Residents of this exclusive enclave enjoy access to a range of amenities including a fully equipped gym, lap pool, two tennis courts and sauna. Whether you're teeing off on the golf course, exploring the nearby waterways, or simply enjoying a stroll through the neighbourhood, there's no shortage of activities to suit every lifestyle and interest. Don't miss the chance to make this property your own, call George Hayes-Walsh or Kailan Denniss to book your viewing on 0468 381 244.
Disclaimer: Whilst every effort has been made to ensure the accuracy of the information herein, no warranty is given by the agent, agency or vendor as to their accuracy. Interested parties should not rely on this information as representations of fact but must instead satisfy themselves by inspection or otherwise. Areas, amounts, measurements, distances and all other numerical information is approximate only.
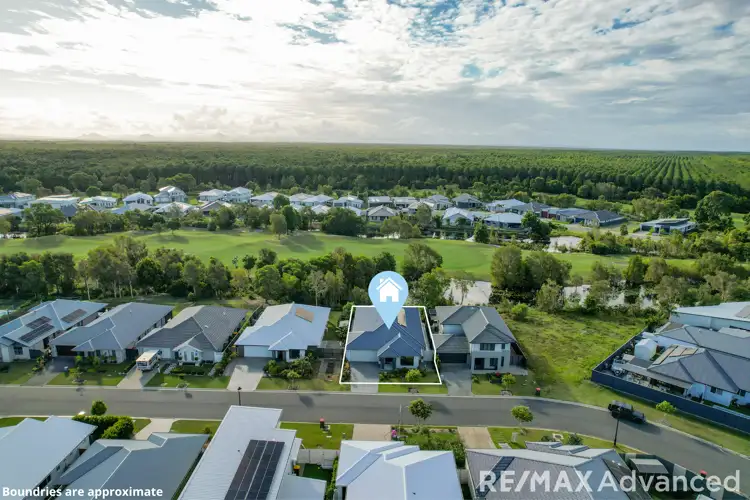
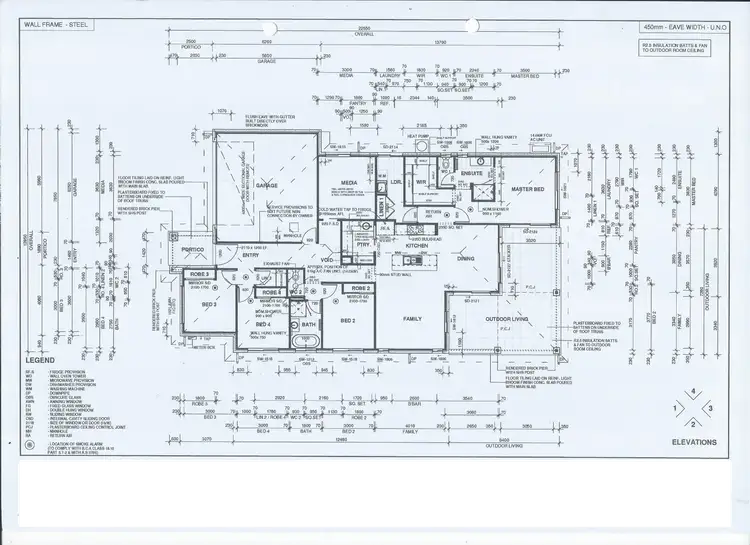
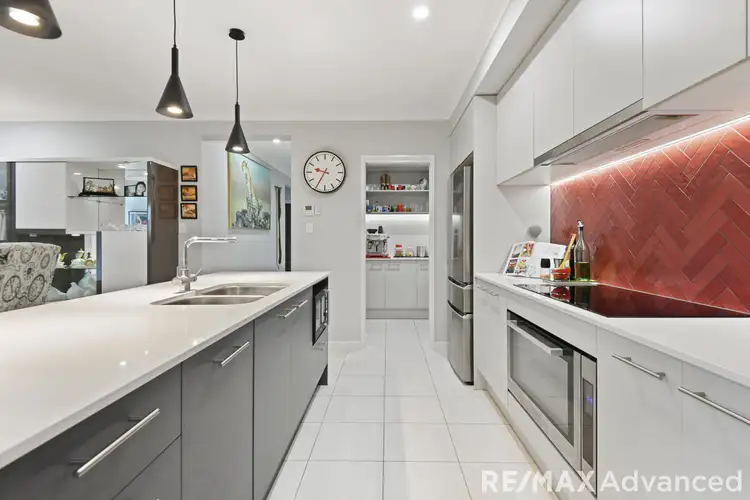



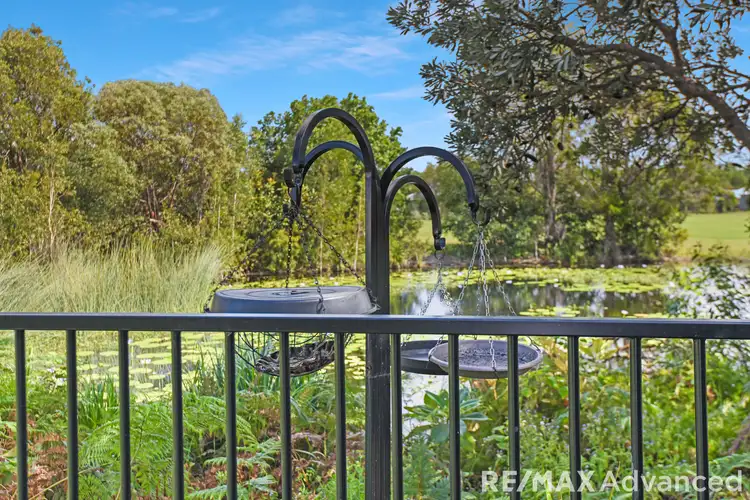
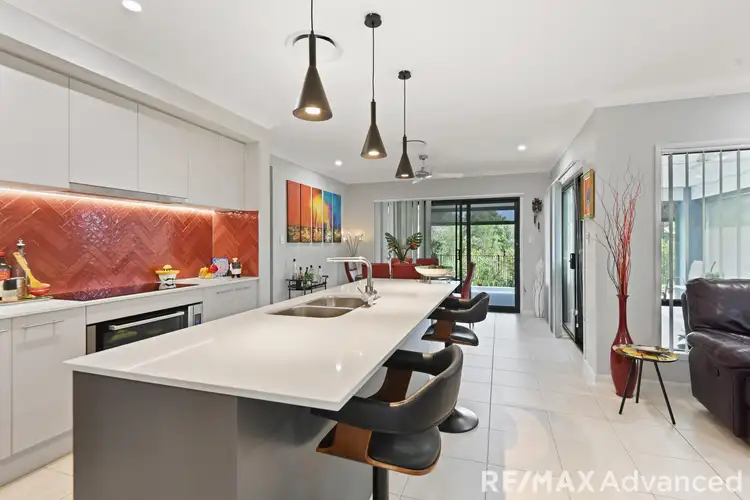
 View more
View more View more
View more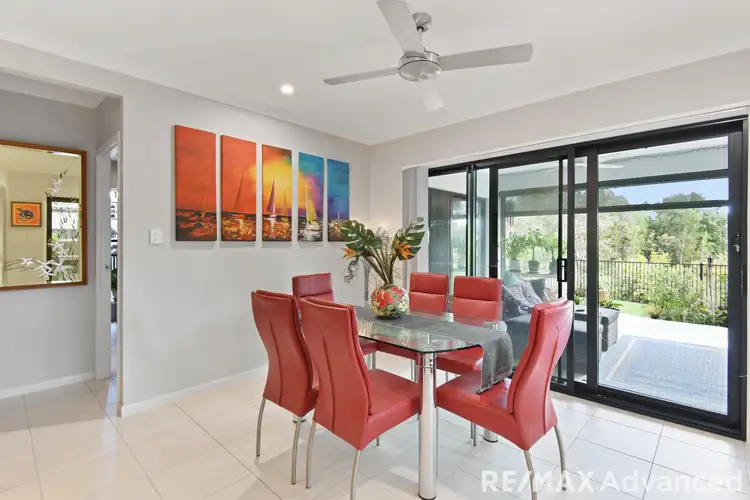 View more
View more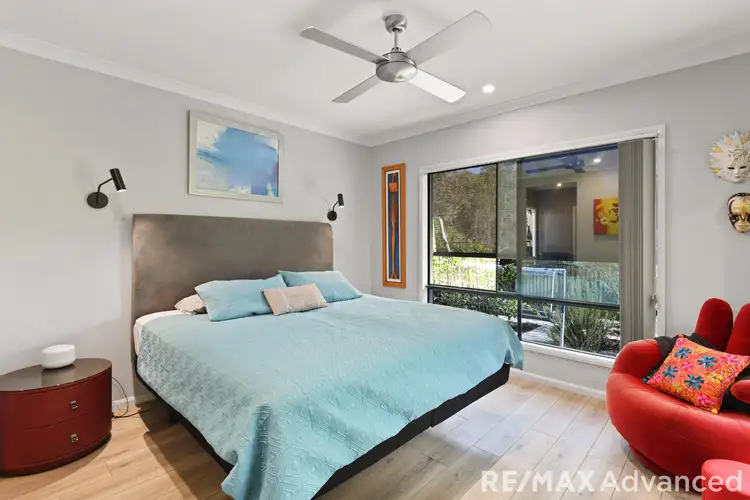 View more
View more
