SOLD by PETER CONAGHAN | 0452 298 939
- | 71 Caswell Road Veresdale | -
Welcome to "Highview" a 40,500 sqm property on top of the world where you truly can be the KING of the hill!
Opportunities like this are rare. Whether you're seeking a sprawling rural retreat, a dual-living setup for extended family, or a versatile investment property with rental income potential, this ten (10) plus acre lifestyle property ticks every box. With two fully self-contained homes, a third indoor/outdoor kitchen, and exceptional equestrian or livestock possibilities, this is a dream escape just minutes from major amenities.
Two Residences, Endless Possibilities
Nestled in an elevated position where the road becomes a scenic track, this property features six bedrooms across two homes, plus an additional poolside entertaining zone-ideal for large families, home-based businesses, bed-and-breakfast ventures, or investors looking to rent out one or both dwellings.
Main Residence:
- 4 bedrooms, fully insulated, steel-framed
- Master suite with ensuite (spa bath, shower, corner vanity, linen storage) & private courtyard
- Open-plan kitchen, dining & living with air-conditioning & wood-burning fireplace
- Modern kitchen with dishwasher, gas cooktop & ample storage
- 40mm Benchtops + Farmhouse sink + Shaker style Hamptons cabinetry
- Separate second lounge room-ideal for kids, guests, or a home office
- Family bathroom + separate toilet
- Laundry with additional storage & third toilet
- Full-length verandah with stunning landscape and mountain views
Granny Flat/Studio Apartment:
- 2 bedrooms with floating timber floors
- Tiled open-plan kitchen, dining & lounge
- Split-system air-conditioning & gas cooktop
- Bathroom with shower, toilet & vanity
- Private deck with scenic views
Poolside Entertaining & Additional Living Space:
- Expansive lounge with sliding doors opening to gardens & courtyard
- Second fully equipped kitchen with a 5-burner gas cooktop, electric oven, dishwasher, island bench & ample storage
- Undercover patio overlooking the sparkling 12m x 6m salt chlorinated pool
- Powered poolside room (ideal for storage, a changing room, or extra guest space)
Equestrian & Rural Features:
- Fully fenced paddocks, dam & additional shelter
- 2-3 horse stable with tack/feed areas
- Powered 9m x 14m lockable work shed
- Resident Kangaroos and birdlife
Additional Features:
- 5.2KW solar system (14 panels)
- Gas hot water to both residences
- Septic wastewater system
- Five water tanks 2 x 22,500L + 1 x 23,500L + 3,000L + 10,000L
Prime Location:
- 5 mins to Woodhill & Veresdale Primary Schools
- 10 mins to Hills International & Beaudesert High
- 10 mins to Jimboomba & Beaudesert townships
- 45 mins to Brisbane & Gold Coast
This exceptional property offers an unbeatable combination of space, lifestyle, and versatility.
CONTACT PETER CONAGHAN today to register your interest: 0452 298 939
Disclaimer:
All information provided has been obtained from sources we believe to be accurate. However, we cannot guarantee the information is accurate and accept no liability for errors or omissions. (including but not limited to a property's land size, floor plans and size, building age and condition) Interested parties should make their own enquiries and obtain their own legal advice.
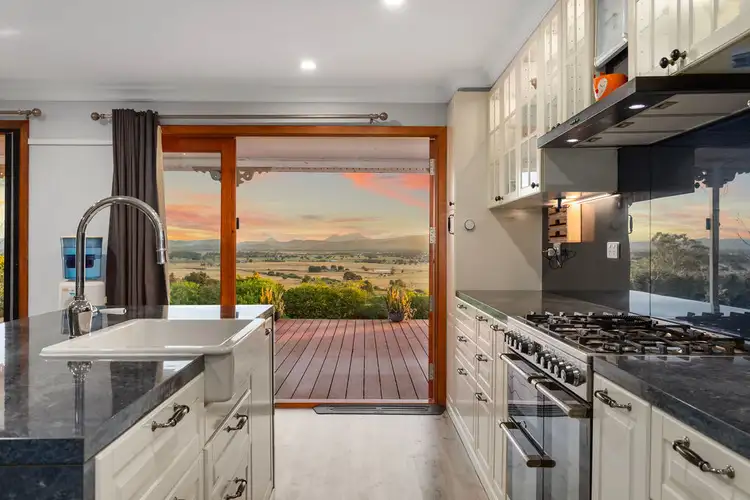
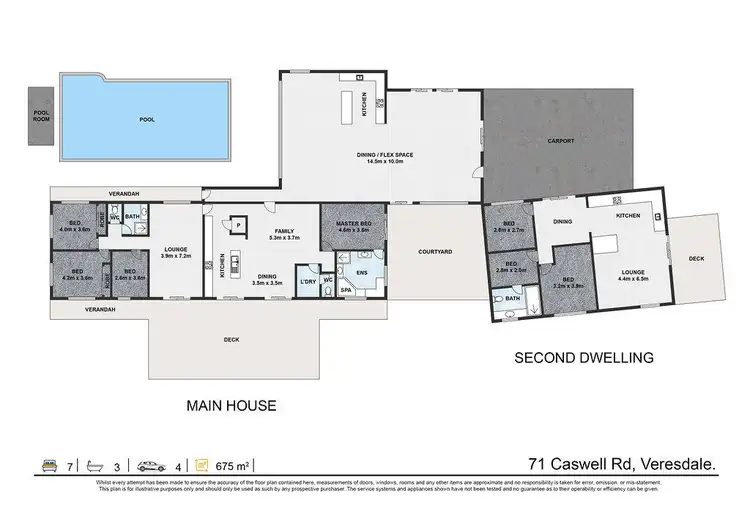
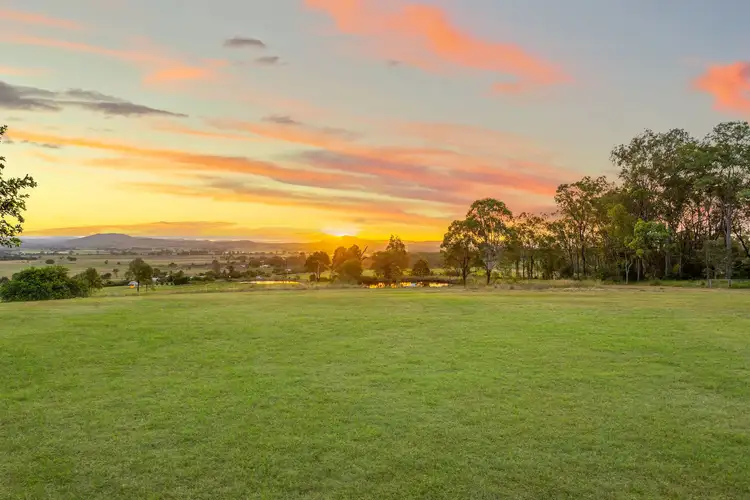
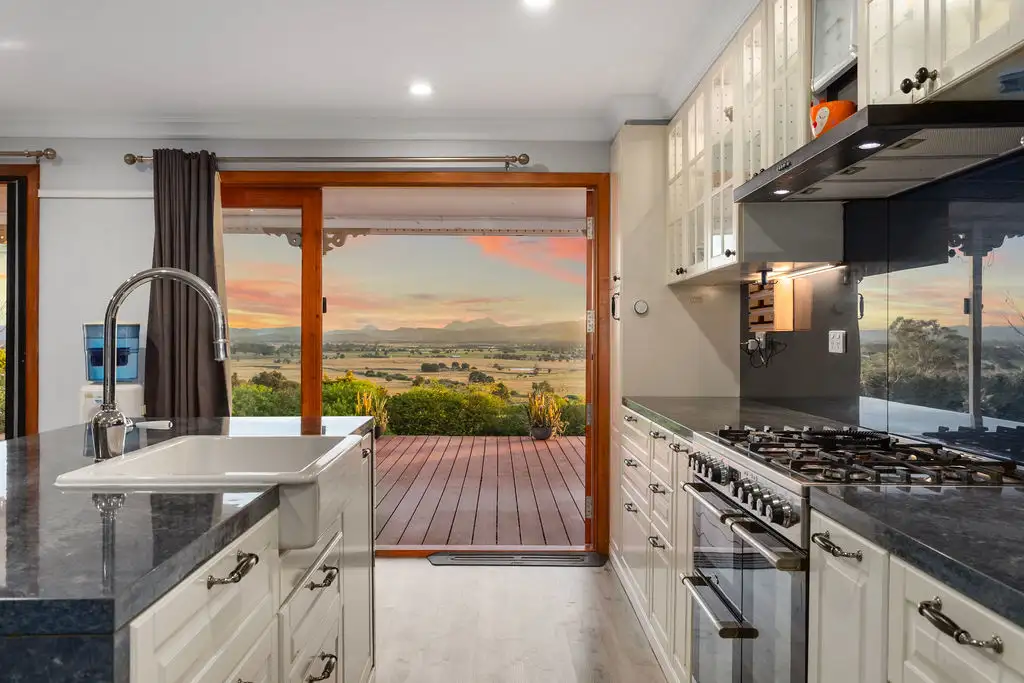


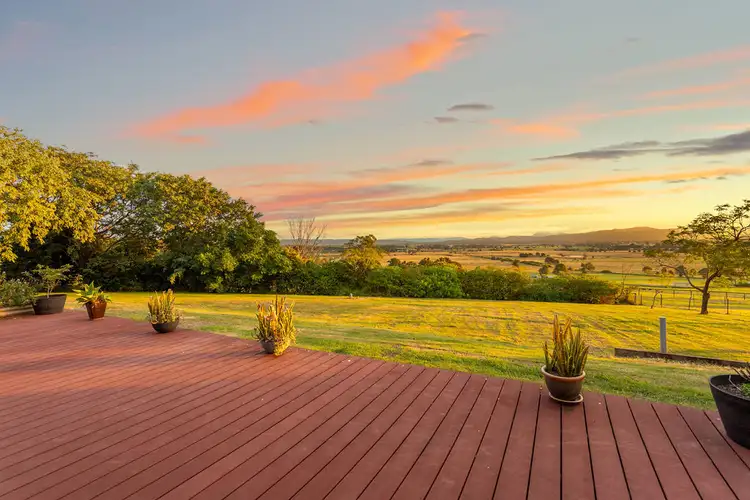
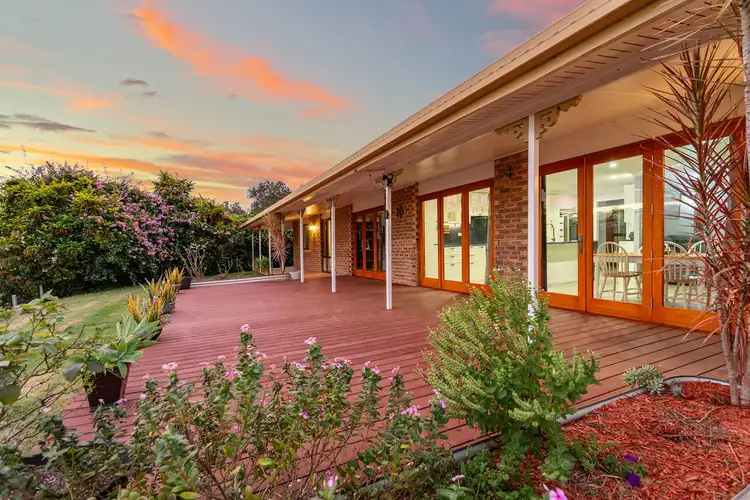
 View more
View more View more
View more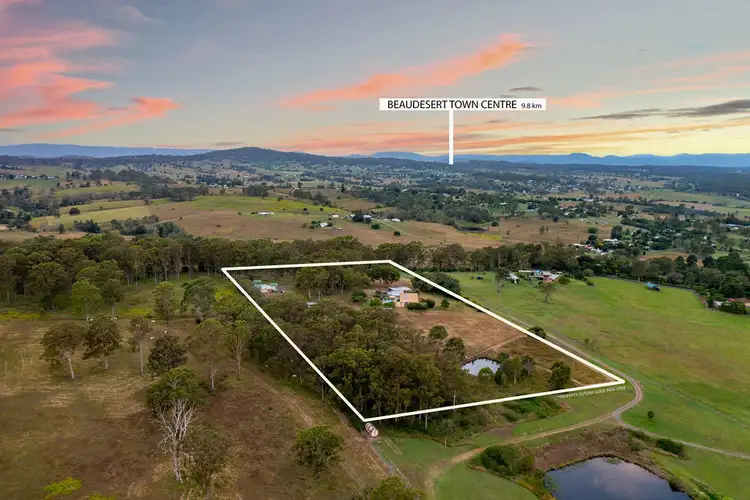 View more
View more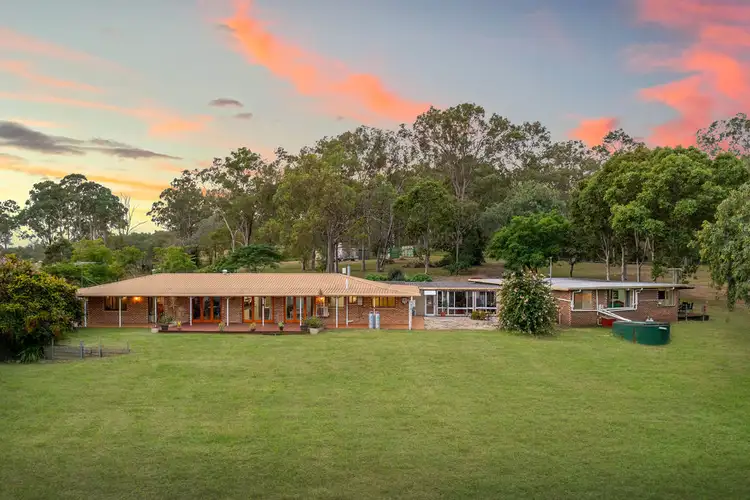 View more
View more
