Standing tall, poised and proud, this architecturally designed residence, with a unique butterfly roof structure, commands immediate attention as you drive onto the property.
Built in 2001, on 101,200sqm (10.12ha), this large and spacious double storey four bedroom, 2 bathroom home (floor size of 248sqm) with 2 car parking spaces overlooks the native parkland garden.
From the moment you enter the property everything starts to evolve and the anticipation of what waits beyond the light filled living areas on the ground floor, incorporating formal entry, sun drenched living room with double sided wood heater and double sliding doors to a spacious east facing decked balcony, will simply astound you.
The open plan kitchen has been expertly designed to provide ample bench space for preparation and cooking with a walk-in pantry, an Ilve gas cooktop and electric oven, inbuilt automatic Miele coffee machine and microwave and Blanco dishwasher.
The adjacent dining area is large and roomy for 8-10 guests and has bi-fold doors leading to a flywire enclosed separate entertaining deck, ready for an additional alfresco dining and entertaining area; it is hard to believe that these spaces can be so streamlined and functional.
The upper level offers a glorious secluded and private master bedroom suite, with a spa bath ensuite encased in wall to ceiling glass windows and the most amazing views. A well-appointed walk in robe with an abundance of shelves and hanging space, and your very own, cleverly concealed kitchenette, for that morning coffee or evening sundowner cocktail on your own private balcony.
There are three generous queen sized bedrooms down stairs, all with built-in robes, one with a study nook, one with its own private balcony and the largest setup as the children's quarter with 2 sets of double bunks. And the Central bathroom with walk in shower, toilet with powder room and large functional laundry with external access to the rear of the property.
On the outside the parkland garden of naturally planted native trees has been created to emerge from the natural bushland setting and is very easy to maintain in an unstructured way. A fire pit has been created to enjoy your time immersed outside and additional outdoor furniture can be included to enhance the use of this space. The infrastructure and amenity continues with a secure double garage with shelving, concrete floor and power, an original edible garden area that can be rejuvenated, a dog or animal run and additional vehicle covered space for machinery etc..
This property certainly provides the perfect rural lifestyle, only an hour from Melbourne OR an ongoing endless opportunity to expand and develop a farm gate or small agriculture or animal husbandry enterprise.
Sit and listen to the birds or take in the peace and quiet of this serene and peaceful natural bushland setting, no matter where, and you won't be disappointed.
Please view the panoramas for a complete experience.
Features:
• fully fenced with a traditional farm gate
• Feature front entrance and door
• Kitchen with European appliances
• Dining for 8-10 with direct access to outdoor alfresco area, and stunning 180 degree views over the property.
• Living area with a massive double sided wood heater
• Enclosed indoor/outdoor entertaining area with bi-fold doors
• Master bedroom with feature wall, WIRs, ensuite with spa and kitchenette
• Bedroom 2, 3 and 4 both with BIRs
• Central bathroom with walk in shower
• Powder room
• Separate Laundry with direct outdoor access, storage
• Fire pit entertaining area
• Large garden shed
• 3 Tanks - 56,000 litres
• Mains Power, Septic & Tank Water
• Instantaneous gas hot water
• Double garage
• NBN
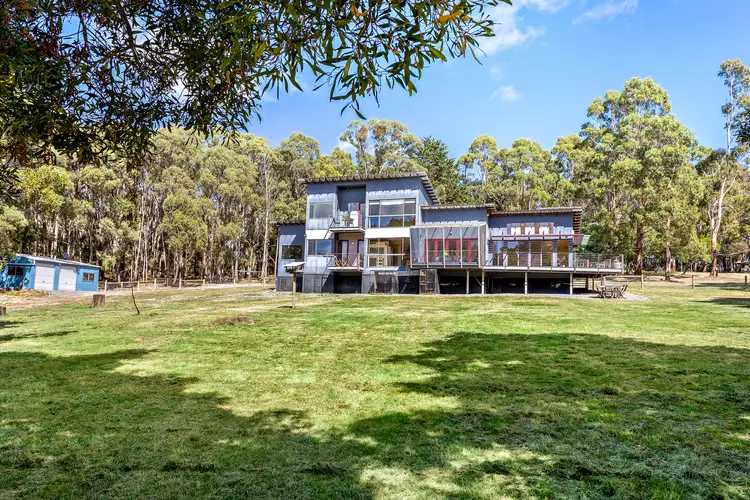
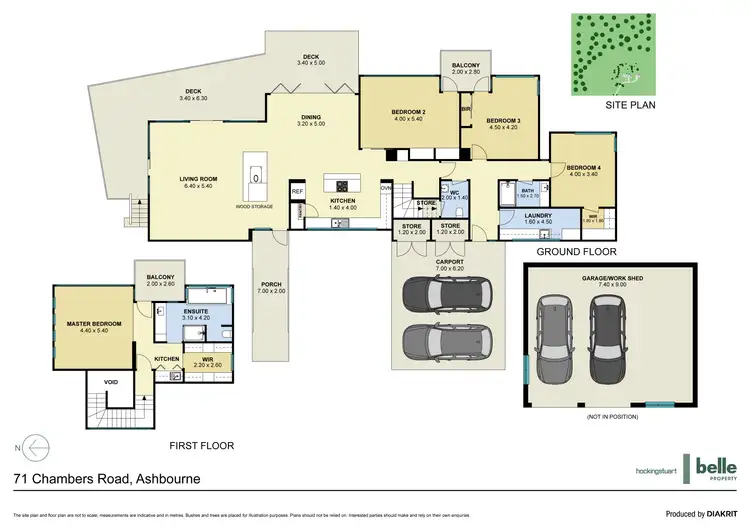
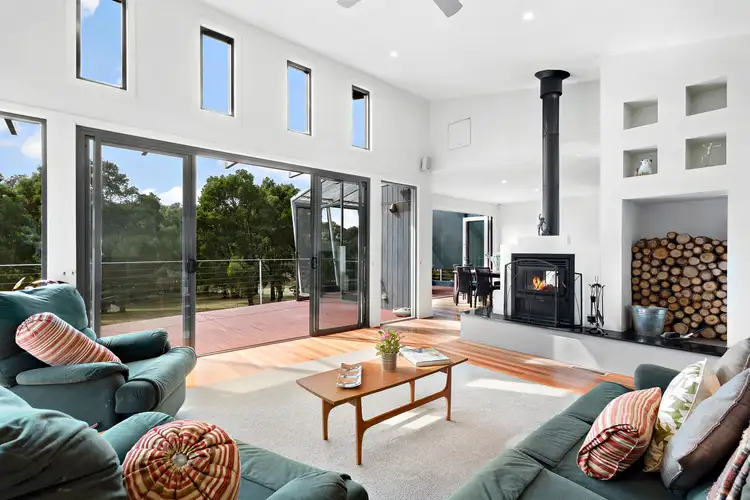
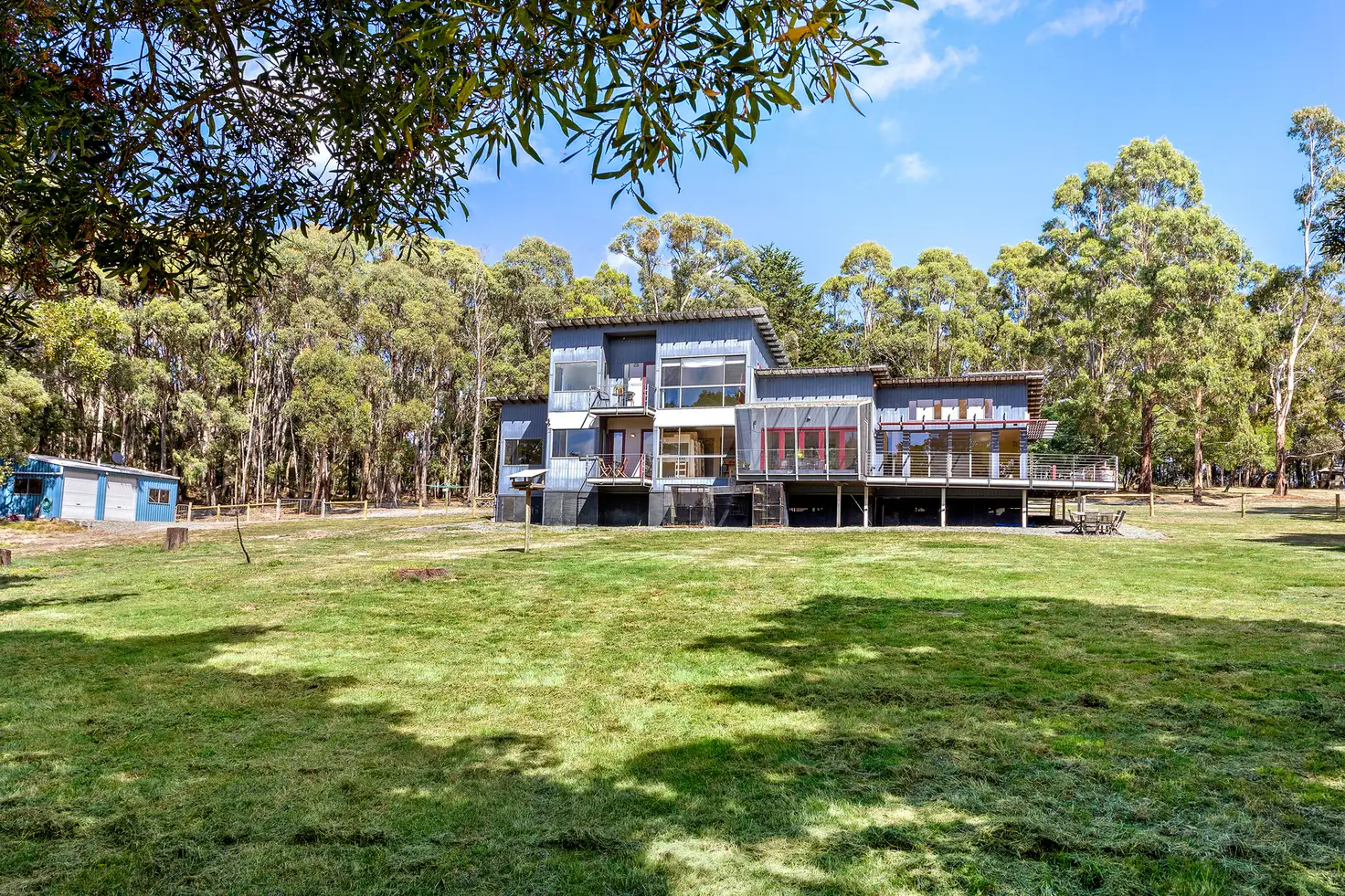


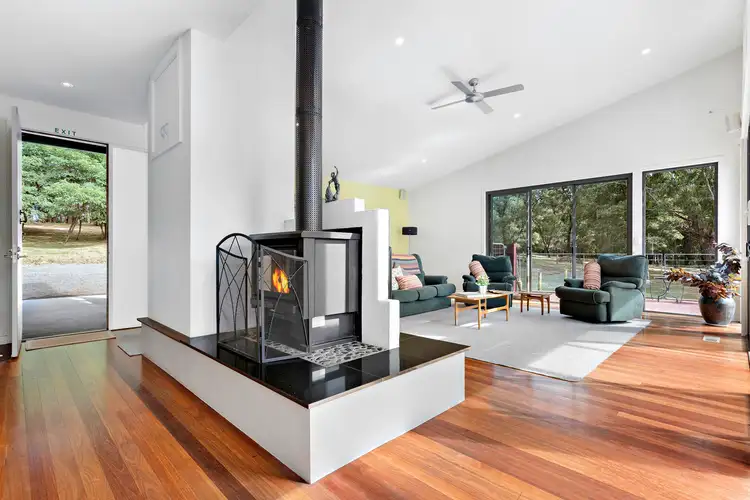
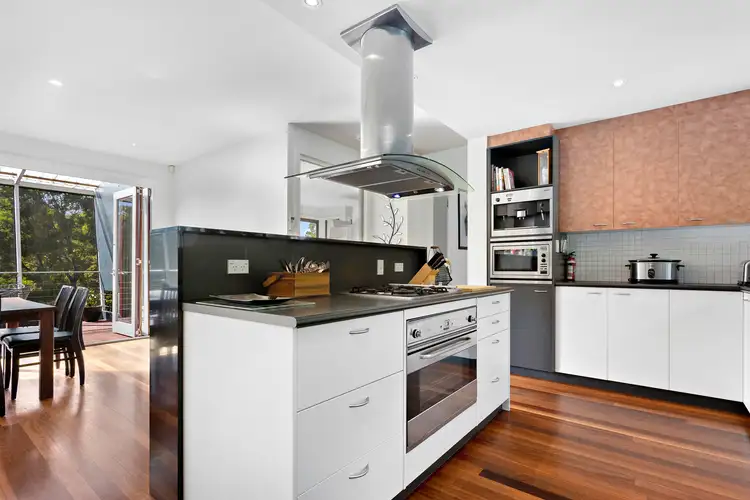
 View more
View more View more
View more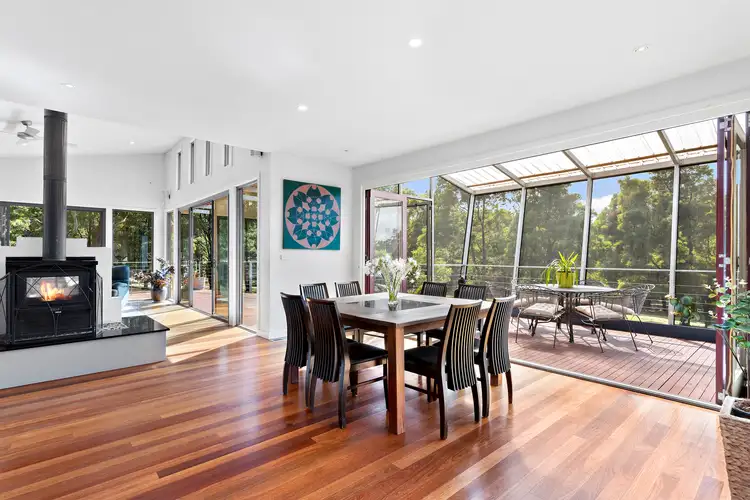 View more
View more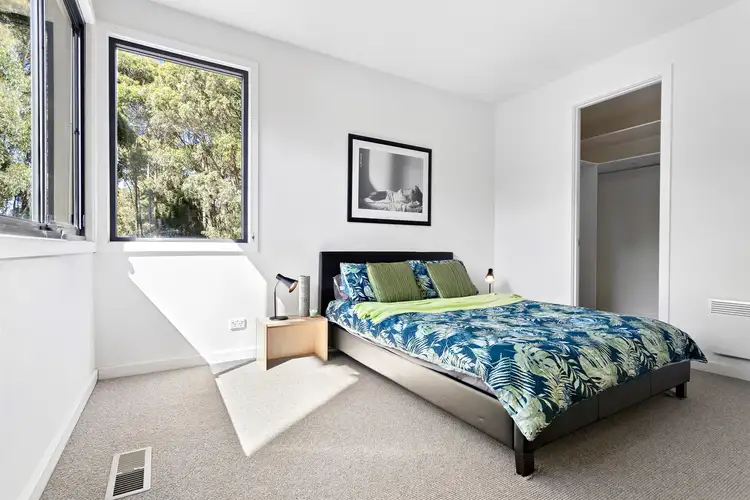 View more
View more
