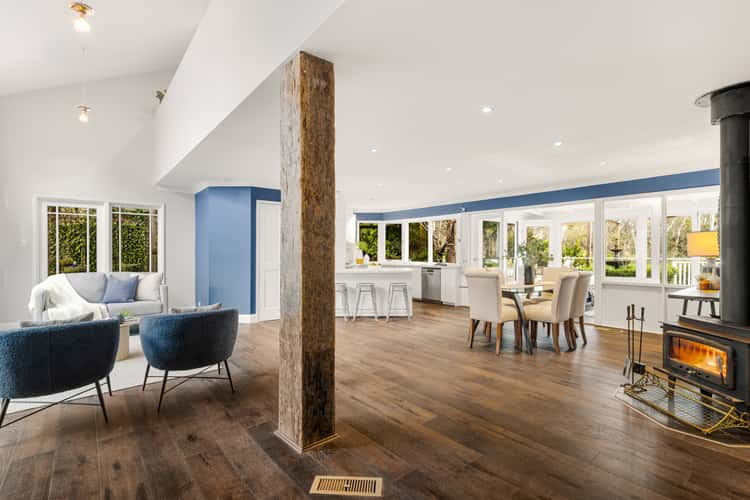$1,690,000 - $1,750,000
4 Bed • 3 Bath • 4 Car • 1756m²
New








71 Clarence Rd, Blackheath NSW 2785
$1,690,000 - $1,750,000
- 4Bed
- 3Bath
- 4 Car
- 1756m²
House for sale59 days on Homely
Home loan calculator
The monthly estimated repayment is calculated based on:
Listed display price: the price that the agent(s) want displayed on their listed property. If a range, the lowest value will be ultised
Suburb median listed price: the middle value of listed prices for all listings currently for sale in that same suburb
National median listed price: the middle value of listed prices for all listings currently for sale nationally
Note: The median price is just a guide and may not reflect the value of this property.
What's around Clarence Rd
House description
“FLEXIBILITY, SPACE & TRANQUILITY!”
Boasting a near level, 1,765sqms northerly block surrounded on two sides by a Nature reserve, it’s an ideal place to call home for nature lovers, gardeners or a great platform for a semi, self-sufficient lifestyle.
The versatile and spacious split-level floorplan suits a variety of uses. A spacious family home, work from home, co-housing or multi-generational family use.
Accommodation includes:
- Open plan living/dining with soaring entry ceiling and slow combustion fire
- Formal sunken lounge, again with high ceilings and reverse cycle air conditioning
- Light-filled sunroom overlooking the rear entertaining areas
- Modern kitchen with gas cooking and large walk-in pantry
- Huge family/rumpus room (currently used as a cinema room)
- Large study/office with built-in cabinetry
- Separate mezzanine library + office
- Spacious main bedroom with walk-in robe, air con and stunning en-suite with hydro steam shower
- Three further bedrooms (two with built-in robes, balcony access and one with a/c)
- Two further bathrooms (one is fully renovated with spa and window overlooking the bush)
- Ducted gas heating throughout
- Internal Double lock-up garage PLUS a separate Double lock-up garage/workshop
If you love to entertain, you’ll be spoiled for choices. There’s a huge undercover north facing deck to the front, sunny uncovered deck to the rear and a delightful paved courtyard with pergola.
Eco-friendly features include a huge 12.54kw solar system connected to a 13.5kwh Tesla battery. There’s also a fully enclosed vegetable garden.
The property is fully fenced ensuring the kids & pets are safe and secure.
Blackheath village is less than 2kms away where you can enjoy a number of great cafes, pubs and eclectic stores. There’s also the Train Station, a number of playgrounds for the kids, the Golf Course and Blackheath Pool.
If the outdoors is your thing, the area is home to some of Australia’s finest rock climbing, bushwalking & trail running options.
Whether you’re looking for the lifestyle on offer, village charm or the endless flexibility the home offers, it’s got something for everyone.
Land size: 1,756sqms
Zoning: C4 – Environmental Living
Council rates: $723.20 pq
Property Code: 1724
Property features
Air Conditioning
Balcony
Built-in Robes
Courtyard
Deck
Dishwasher
Ducted Heating
Floorboards
Fully Fenced
Outdoor Entertaining
Solar Panels
Workshop
Land details
Property video
Can't inspect the property in person? See what's inside in the video tour.
What's around Clarence Rd
Inspection times
 View more
View more View more
View more View more
View more View more
View moreContact the real estate agent

Marc Fitzpatrick
Liberty Property Services
Send an enquiry

Nearby schools in and around Blackheath, NSW
Top reviews by locals of Blackheath, NSW 2785
Discover what it's like to live in Blackheath before you inspect or move.
Discussions in Blackheath, NSW
Wondering what the latest hot topics are in Blackheath, New South Wales?
Similar Houses for sale in Blackheath, NSW 2785
Properties for sale in nearby suburbs
- 4
- 3
- 4
- 1756m²