$730,000
3 Bed • 2 Bath • 1 Car • 216m²
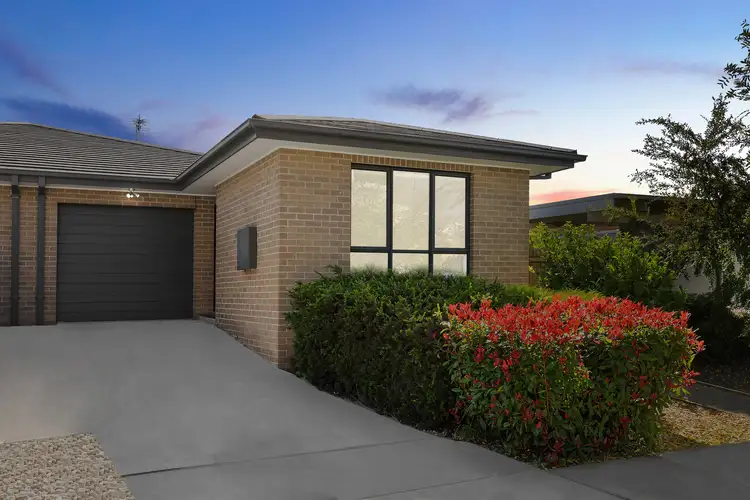
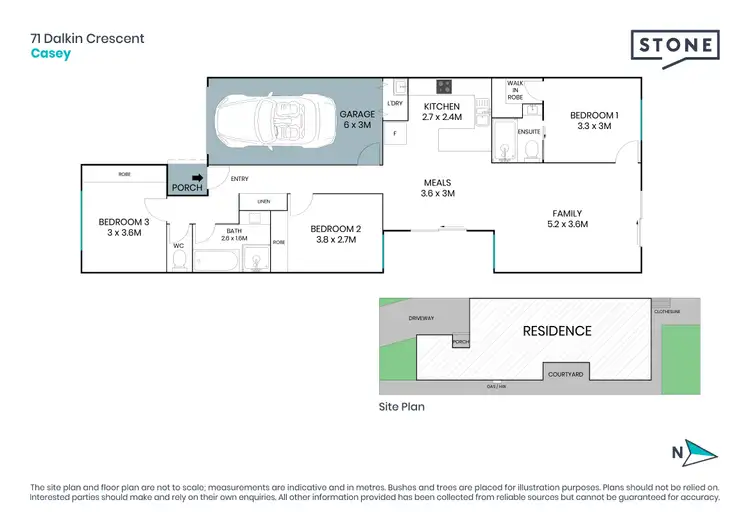
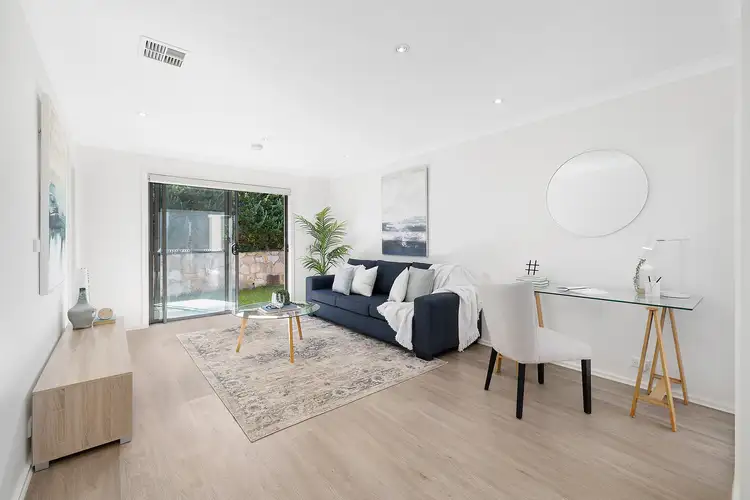
+10
Sold
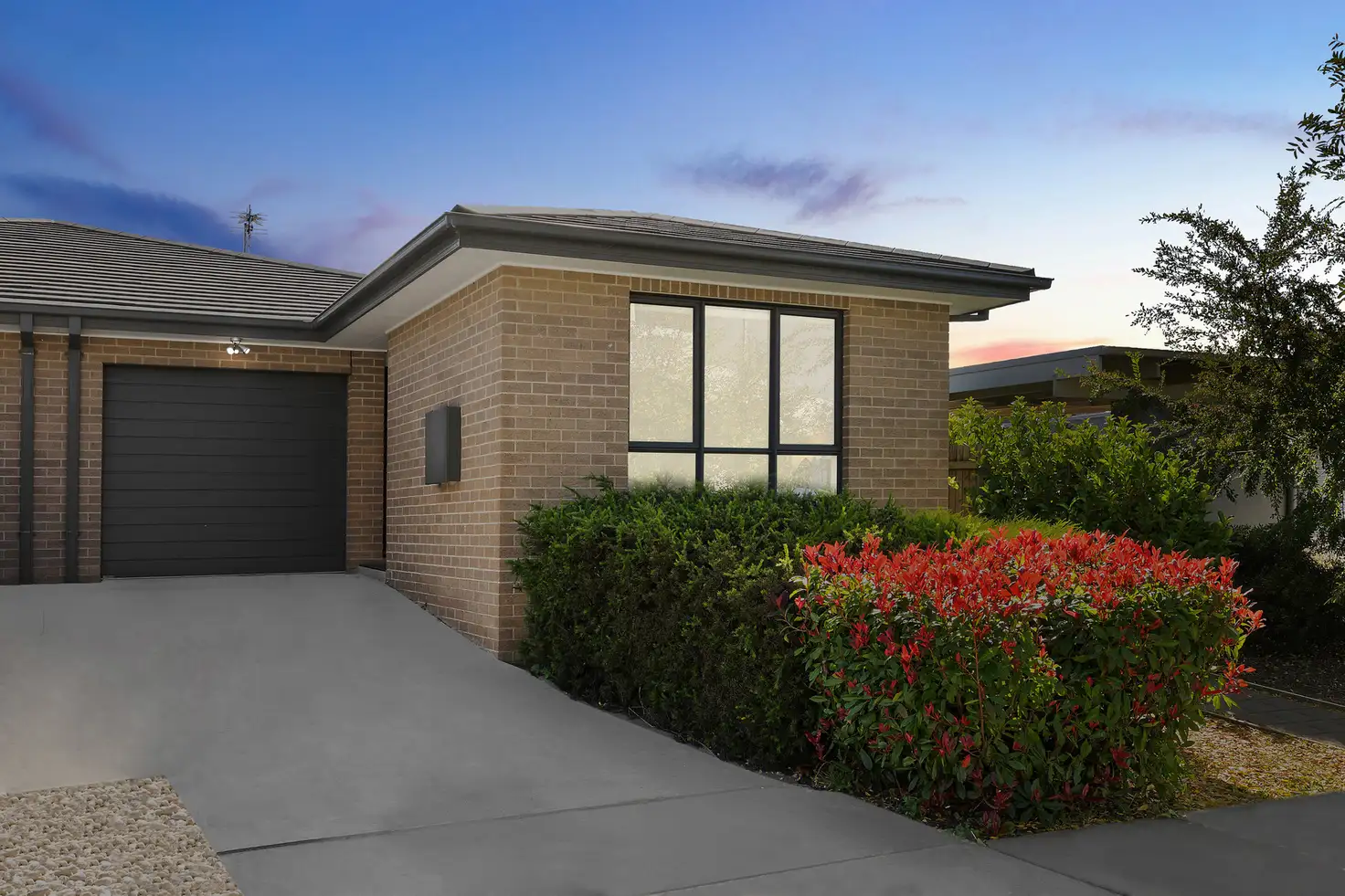


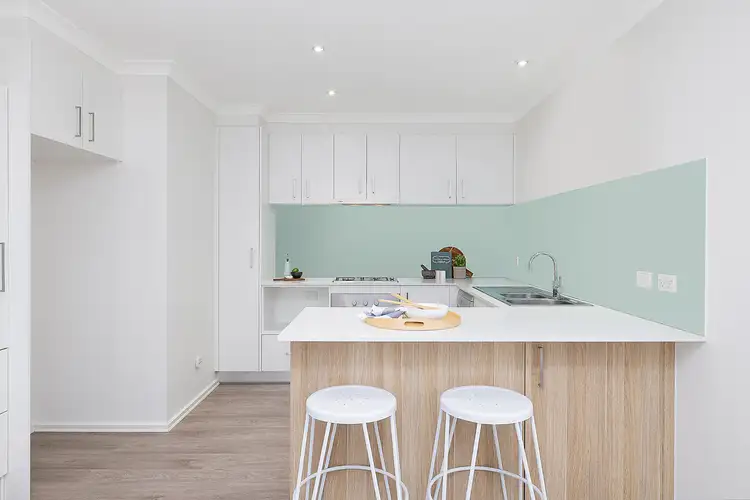
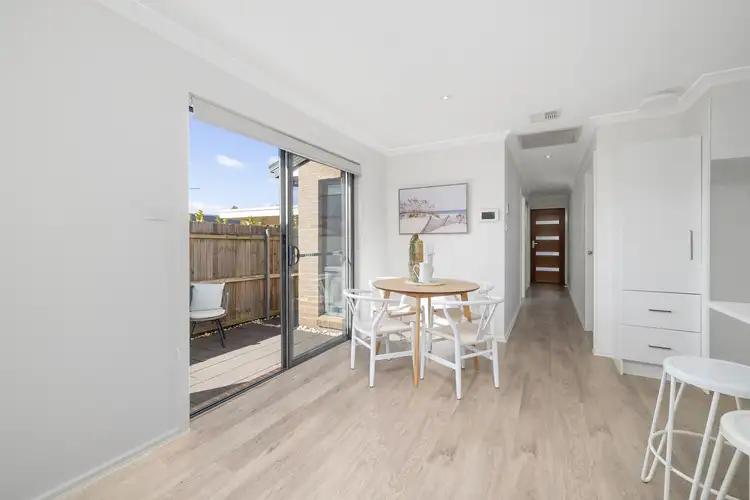
+8
Sold
71 Dalkin Crescent, Casey ACT 2913
Copy address
$730,000
- 3Bed
- 2Bath
- 1 Car
- 216m²
House Sold on Wed 24 May, 2023
What's around Dalkin Crescent
House description
“Private, Easy-Care Lifestyle”
Building details
Area: 125.02m²
Energy Rating: 6
Land details
Area: 216m²
Interactive media & resources
What's around Dalkin Crescent
 View more
View more View more
View more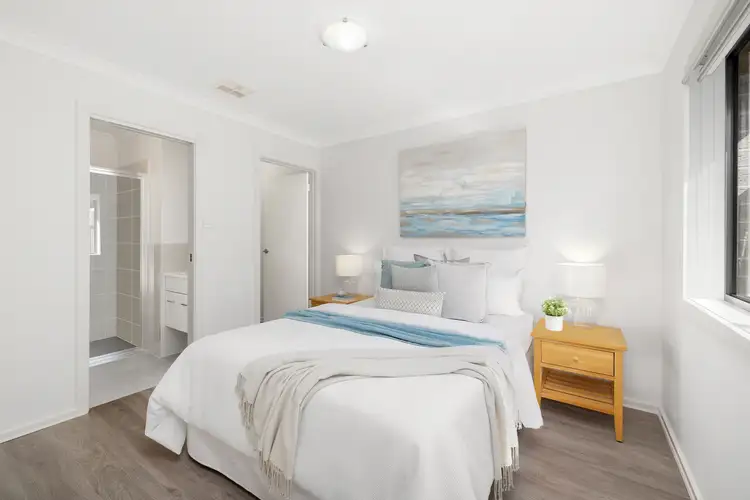 View more
View more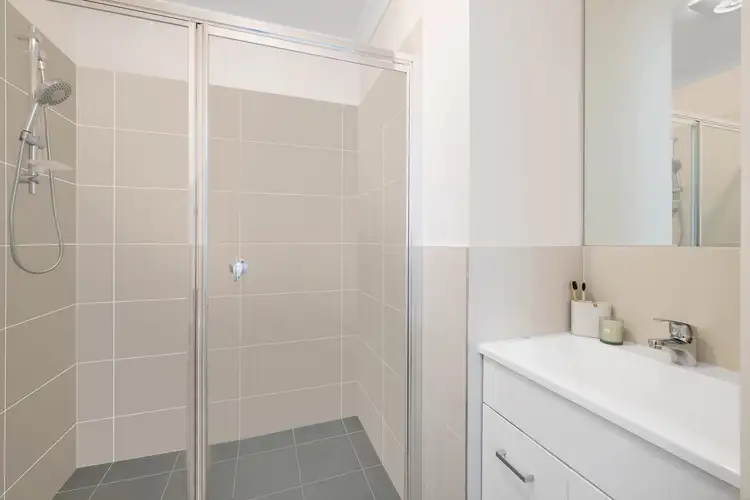 View more
View moreContact the real estate agent

Jess Smith
Stone Real Estate Gungahlin
5(1 Reviews)
Send an enquiry
This property has been sold
But you can still contact the agent71 Dalkin Crescent, Casey ACT 2913
Nearby schools in and around Casey, ACT
Top reviews by locals of Casey, ACT 2913
Discover what it's like to live in Casey before you inspect or move.
Discussions in Casey, ACT
Wondering what the latest hot topics are in Casey, Australian Capital Territory?
Similar Houses for sale in Casey, ACT 2913
Properties for sale in nearby suburbs
Report Listing
