Your search for the ideal family home ends here. Showcasing impressive street appeal and a sought-after north-to-front aspect, this beautifully renovated residence blends eye-catching retro charm with stylish modern interiors. Tastefully presented and impeccably maintained, it offers spacious living, contemporary comfort, and excellent privacy. Complete with a rare, level backyard, it’s perfectly designed for relaxed family living and effortless entertaining.
Additional features of this property include:
- Soak up the sun from the oversized & private master bedroom, perfectly positioned to capture a northerly aspect and featuring generous built-in robes and air conditioning.
- Step out onto the expansive balcony and wake up to breathtaking, uninterrupted views of the Royal National Park—an inspiring way to start each day.
- Three additional bedrooms, all finished in neutral tones, comfortably accommodate double beds and include built-in wardrobes for practical, everyday storage.
- The north-facing upstairs living area flows seamlessly into a formal dining space, enhanced by quality flooring, air conditioning, and a central fireplace for year-round comfort.
- Overlooking the backyard, this expansive kitchen is beautifully appointed in elegant neutral tones, enhanced by LED accent lighting. It boasts 40mm stone benchtops with matching splash backs, an integrated rangehood and dishwasher, sleek induction cooktops, a walk-in pantry, a breakfast bar, a generous fridge cavity, and a thoughtfully positioned sound system—effortlessly blending style, comfort, and functionality.
- Thoughtfully renovated with family living in mind, the main bathroom features a quality vanity with LED accent lighting, a cleverly positioned laundry chute, floor-to-ceiling tiles, a sleek separate shower, and a bathtub—perfectly suited to accommodate the demands of a busy household.
- Spacious downstairs living area offers seamless access to the backyard and features a charming retro bar—creating a versatile space for entertaining, relaxing, or spending quality time with the family. Step outside and enjoy direct access to the spa, perfect for unwinding in comfort and privacy.
- The full-sized renovated laundry provides ample storage and is complemented by a second beautifully updated bathroom for added convenience.
- Designed with versatility in mind, the generous downstairs area can easily serve as a third living room or an additional bedroom, perfect for multigenerational living.
- Host family and friends under the covered patio with a built in BBQ while children and pets enjoy the safety and space of the level and incredibly enchanting private yard.
- A spacious garage with generous storage features remote access and convenient internal entry.
- Double tandem carport also features internal access and direct access to the yard & patio.
Full of charm and thoughtful updates, this much-loved home features eye-catching street appeal, a flexible layout to suit growing families, and a rare level yard perfect for entertaining. Generous garaging and stylish renovations complete this exceptional family offering.
DISCLAIMER: While we have taken great care in preparing this information and have made every effort to ensure its accuracy, we accept no responsibility and disclaim all liability for any errors, inaccuracies, or misstatements. Prospective purchasers are encouraged to conduct their own inquiries to verify the information provided.
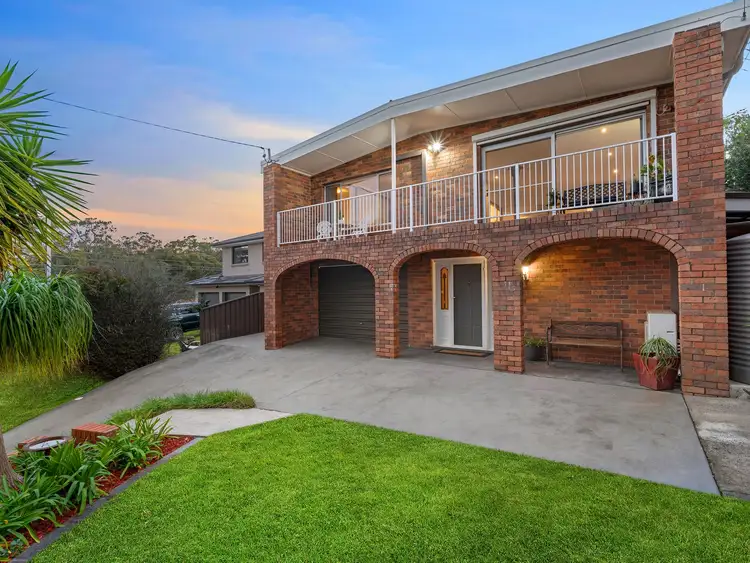
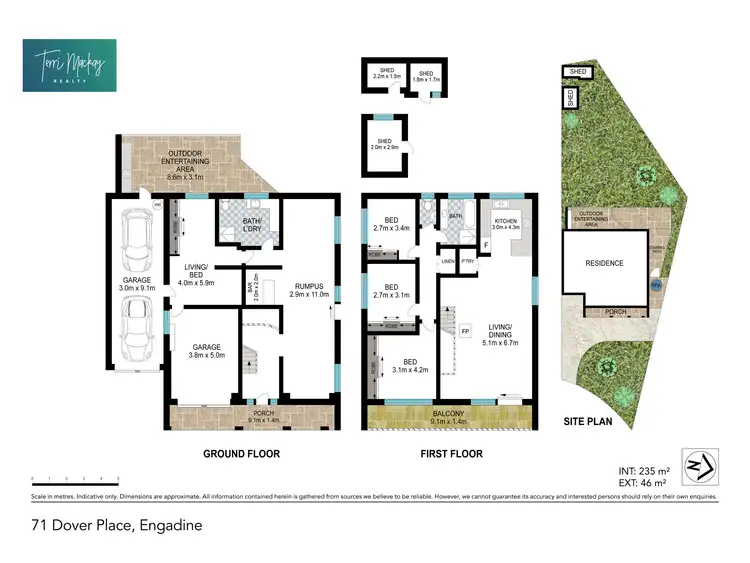
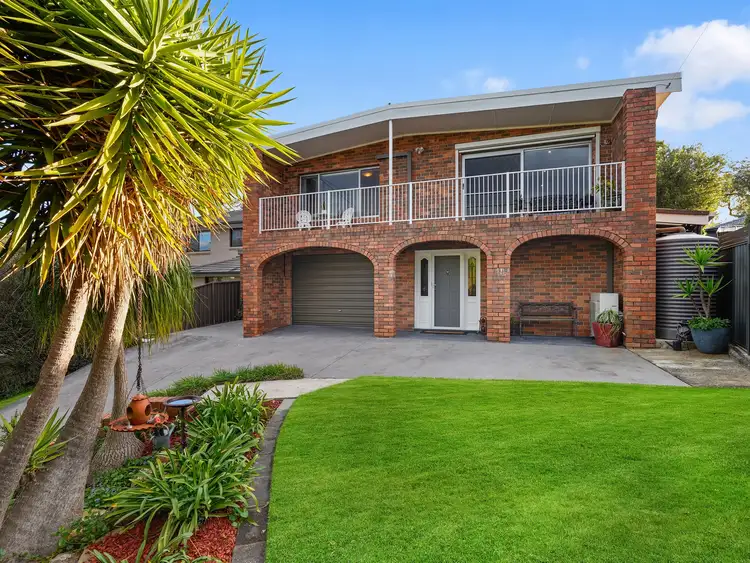
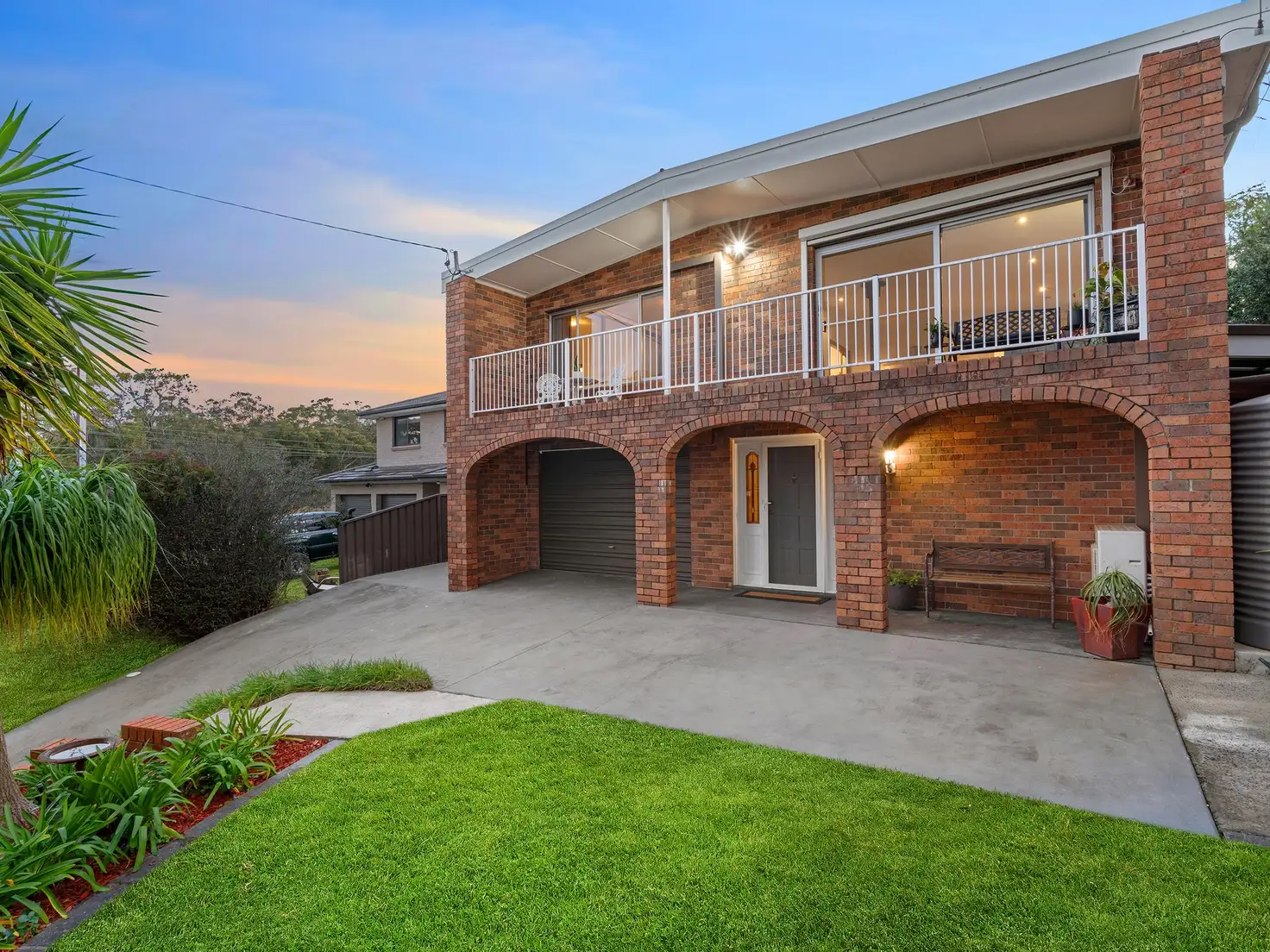


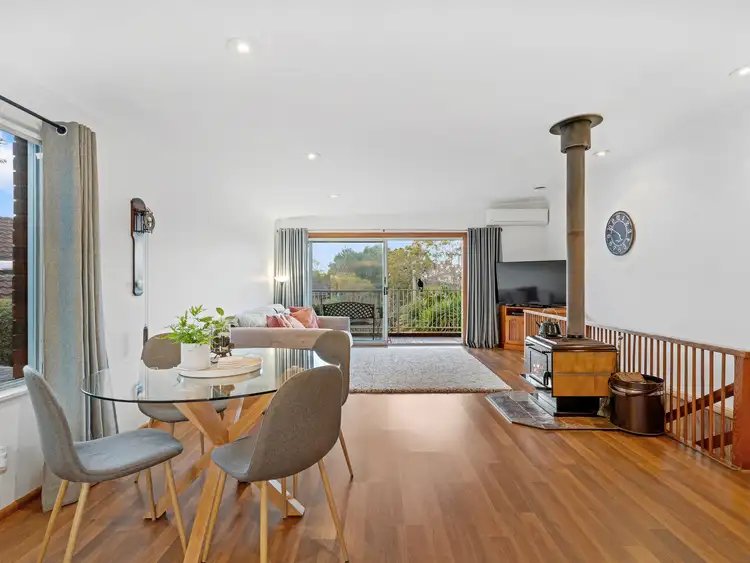
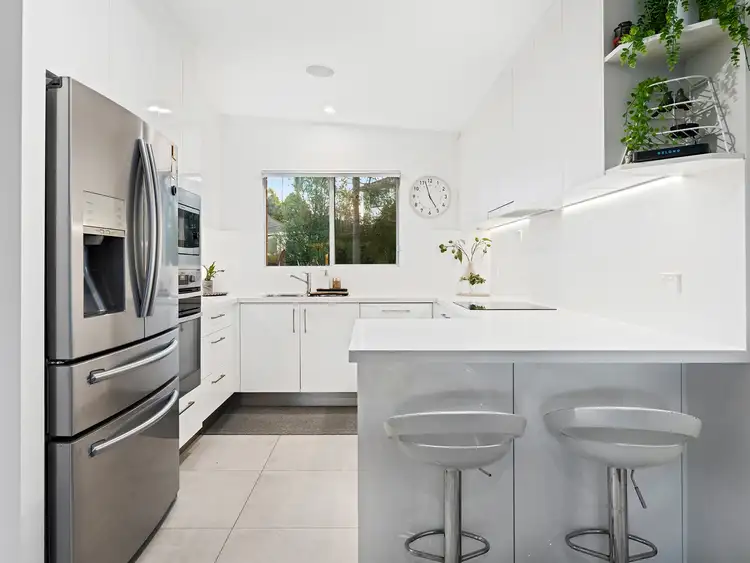
 View more
View more View more
View more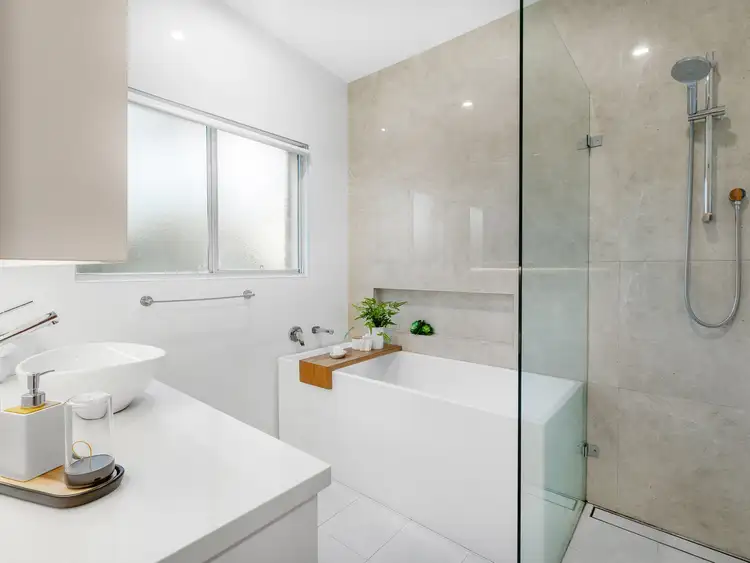 View more
View more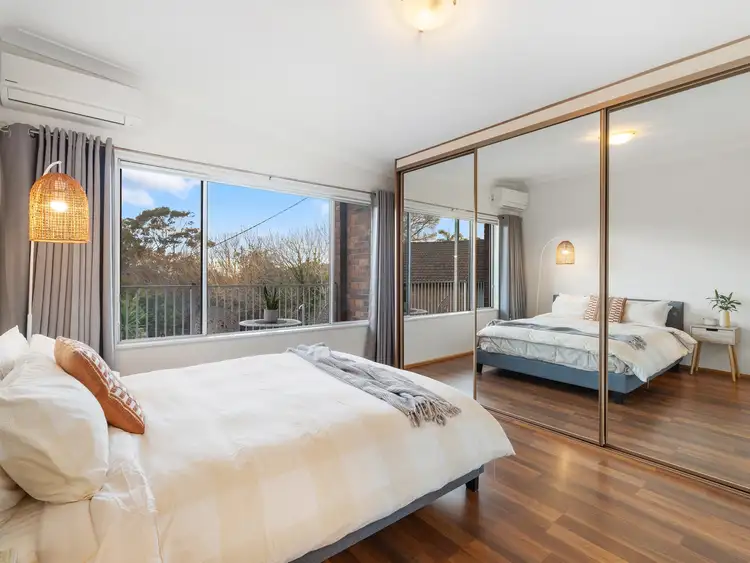 View more
View more
