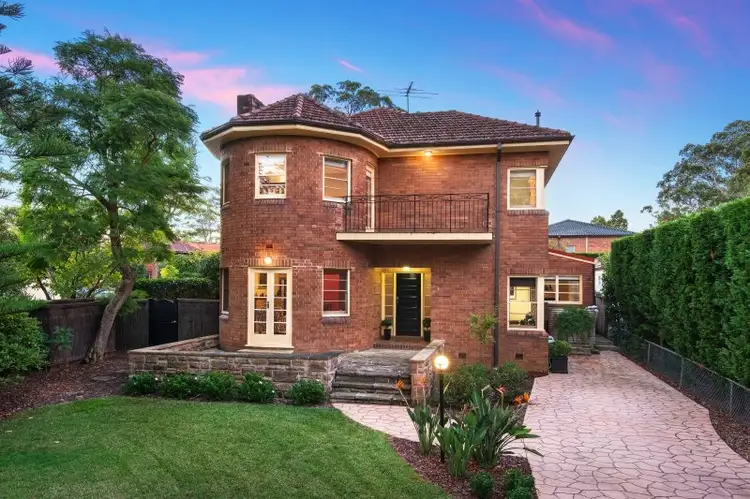presenting exquisite 1930s art deco architecture positioned on approx. 862sqm of north to rear land this splendid double brick home offers generous proportions, modern living and a flexible layout ideal for growing families.
opposite killara golf course, dual street entry (coronga crescent)
entry hall with stunning staircase to upper level
formal lounge with wood-burning fireplace, curved wall with french doors to large sandstone terrace, adjoining formal dining room
light-filled casual living open to dining with indoor/outdoor flow to al fresco entertaining
open plan kitchen, quality stainless steel appliances, combination gas cooktop and char grill, electric oven, generous pantry cupboard
five bedrooms, four with built in robes, beautiful master with curved wall and private balcony overlooking golf course, elegant ensuite
flexible family room/5th bedroom with excellent possibilities to create self contained retreat (stca)
two bathrooms, powder room, full family bathroom, separate wc
covered al fresco entertaining area, secure rear garden with level lawn, lovely front garden with street appeal, rainwater tank
sunny in-ground saltwater pool with solar heating and paved surrounds
off-street parking (coronga crescent) for two cars, additional driveway parking, garden shed/workshop
study with built in shelving and storage
impressive art deco style, high ceilings, dentil cornices, beautiful joinery, 'parquet style' amtico flooring with underfloor gas heating
ducted reverse cycle air conditioning and reverse cycle split systems, instant gas hot water, internal laundry, storage cupboards
in beaumont rd public and killara high catchments, stroll to buses for rail, chatswood and macquarie park, close to premier private schools








 View more
View more View more
View more View more
View more View more
View more
