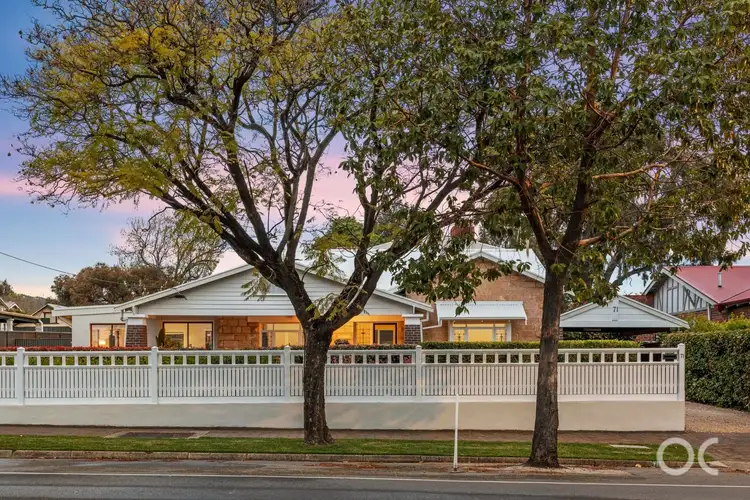Auction Thu, 2nd Oct - 6pm (USP)
Aged like a fine wine, periodically updated to fit modern tastes and extended with the 21st century family in mind, this dual-level C1920 gentleman's bungalow is a pretty picture of city-fringe freedom atop a life-changing 1163m² parcel.
With five bedrooms, three bathrooms, a bevy of living zones and a semi self-contained studio/retreat attached, this far-reaching home starts with timeless street presence and ends in the realisation it's everything you'll ever really need - and always wanted.
Open the door to:
⁃ A gentleman's bungalow with nearly a century of character, reimagined for modern family living
⁃ A dual-level layout that intuitively bends to your will and including five bedrooms, three bathrooms, expansive open-plan living, formal lounge and self-contained retreat
⁃ An upstairs perch for kids or visitors with three bedrooms, treetop views and its own sleek bathroom
⁃ The time-honoured charm of polished timber floors, wide verandah, fretwork fencing, leadlight windows and soaring decorative ceilings
⁃ A long list of periodic updates and additions, including slick wet areas and a starring kitchen with stone benchtops, 90cm oven, dishwasher, breakfast bar and deep storage
⁃ A far-reaching, landscaped plot with sprawling lawns, carport, additional parking bay and drive-through access to powered garage/shed
⁃ The year-round comfort of ducted cooling and gas heating
⁃ A rear family room extension that inhales bundles of natural light and garden views through its expansive floor-to-ceiling glazing
⁃ The choice of two master bedrooms, both with walk-in robes and ensuite bathrooms
⁃ A sunny retreat with external access and a kitchenette
Close the door on:
⁃ The squeeze of a floorplan that doesn't stretch with you
⁃ Rooms that turn their back on the outdoors - light pours through full-width glazing, connecting living spaces to leafy gardens
⁃ Gardens that are more maintenance than magic - this 1163m² allotment is landscaped for living, entertaining and play, with space to dream up more
⁃ The daily scramble for storage and parking
⁃ Long city commutes. Here, you can, walk, pedal or drive to the CBD in minutes
There's a reason Myrtle Bank has long been one of Adelaide's most coveted addresses. Its tree-lined streets are home to gracious residences and families who stay for generations, all while sitting on the doorstep of Burnside Village, Unley Road and the boutiques of King William Road. Add a roll call of respected schools and the city just minutes away, and you'll understand the enduring pull of this blue-chip enclave. It has you now.
CT Reference - 5578/871
Council - City of Unley
Zone - EN - Established Neighbourhood
Council Rates - $3,300.60 per year
SA Water Rates - $1,464.96 per year
Emergency Services Levy - $309.45 per year
Land Size - 1163m² approx.
Year Built - 1925
Total Build area - 385m² approx.
All information or material provided has been obtained from third party sources and, as such, we cannot guarantee that the information or material is accurate. Ouwens Casserly Real Estate Pty Ltd accepts no liability for any errors or omissions (including, but not limited to, a property's floor plans and land size, building condition or age). Interested potential purchasers should make their own enquiries and obtain their own professional advice. Ouwens Casserly Real Estate Pty Ltd partners with third party providers including Realestate.com.au (REA) and Before You Buy Australia Pty Ltd (BYB). If you elect to use the BYB website and service, you are dealing directly with BYB. Ouwens Casserly Real Estate Pty Ltd does not receive any financial benefit in respect of the service provided. Ouwens Casserly Real Estate Pty Ltd accepts no liability for any errors or omissions in respect of the service provided by BYB. Interested potential purchasers should make their own enquiries as they see fit.








 View more
View more View more
View more View more
View more View more
View more
