Travis Denham & Chanelle Zadey welcome to the market, 71 Fraser Avenue, Happy Valley.
Have you been looking for a prominent family home nestled amongst other quality homes - look no further, we have exactly what you need right here!
Situated in the popular location of Happy Valley and offering four bedrooms, two bathrooms and two spacious living areas + a study - this property is sure to impress. With striking street presence, 195 sqm of internal living space, charming designs and elements throughout including an incredible outdoor entertaining area that feels like your own private retreat - this property will not be on the market for long.
Completed in 1988, this property was purpose built for those who love entertaining and appreciate the luxuries of living in a prominent location. As you step through the front doors, you will instantly feel the warm and comforting ambiance this home embodies.
To the right we find the formal lounge/dining that features a picture window, spilling an abundance of natural light to fill the space and is perfect for enjoying a delicious meal with family or friends.
To the left of the entry is the beautiful master bedroom. Offering plenty of space to customise the room as you please, with a delightful picture window, a walk-in robe, a private ensuite and a split system air conditioner for optimum temperature control.
Working from home will be a breeze with a private study area that can be located adjacent the kitchen.
Bedroom 2 & 3 are both equipped with built-in robes & ceiling fans, one of which is fitted with a desk. These rooms are conveniently positioned in close proximity to the home's main bathroom & laundry.
Bedroom 4 can be located adjacent the second living area and spans a generous 4.50m x 3.80m. It is fitted with a built-in robe and provides access through sliding doors to the outdoor entertaining space.
You will notice that the laundry is also spacious and offers plenty of room for appliances and storage. Additionally, the home is fitted with ducted reverse cycle heating & cooling for optimum temperature control.
The open plan kitchen & family area is simply stunning. The kitchen is fresh and functional, featuring an abundance of white cabinetry, quality benchtops as well as a raised breakfast bar; making those quick school breakfast's a breeze. Appliances include a 5-burner gas cooktop & oven, as well as ample bench, cupboard and storage space; the cooking enthusiast will absolutely adore this kitchen.
The idyllic entertainer will absolutely love the layout of this open plan area which flows seamlessly to the outdoor entertaining space - ideal for hosting friends & family whilst enjoying a delicious, Summer BBQ.
The front of the home has genuine street appeal, with beautiful trees and shrubbery amongst retained garden beds. An undercover area to the front of the home offers a place for a small table & chair where you can enjoy your morning coffee & newspaper. The double carport allows for safe storage of cars, bikes or trailers and there is plenty of off-street parking on the driveway.
The outdoor entertaining area is absolutely delightful, positioned under a pitched pergola that is equipped with an alfresco fan and outdoor blinds, so you can enjoy entertaining friends and family in comfort, all-year round. There is a beautiful pond where the kids can keep their pet fish, and a lower level of the yard offers a place to put a firepit, and toast marshmallows during the cooler winter months.
The gardens have beautiful plants, trees & shrubbery, perfectly manicured lawns and a powered garden shed, ideal for the savvy handyman or green thumb to store garden equipment and tools - this home is truly something special.
This home presents a great opportunity for a growing family to secure a quality home in a prime location. Situated in the stunning, nature-filled suburb of Happy Valley and only moments away from the popular Vines Golf Club, Tangari Regional Park & Happy Valley Reservoir for family fun. Schools include Reynella East College & Aberfoyle Park Secondary School and shopping facilities consist of Aberfoyle Hub Shopping Precinct & Woodcroft Market Plaza. There is plenty of accessible public transport and there ease of access to Main South Road & the Southern Expressway via Happy Valley Drive - you can't afford to miss out on the lifestyle that compliments the purchase of this home.
Disclaimer: All floor plans, photos and text are for illustration purposes only and are not intended to be part of any contract. All measurements are approximate and details intended to be relied upon should be independently verified.

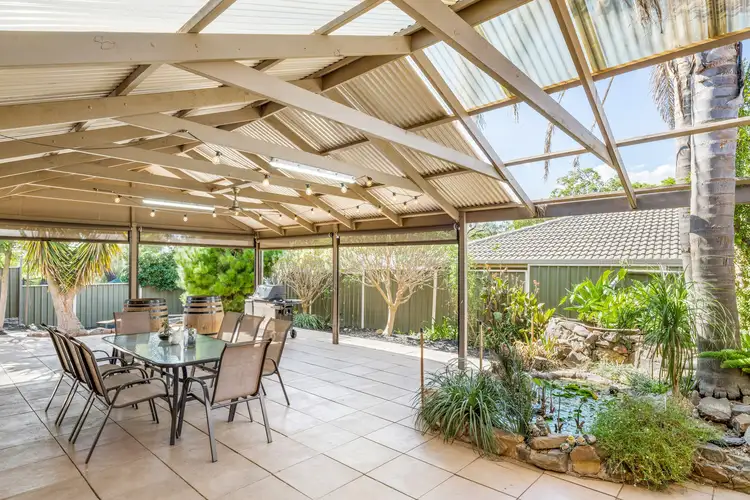
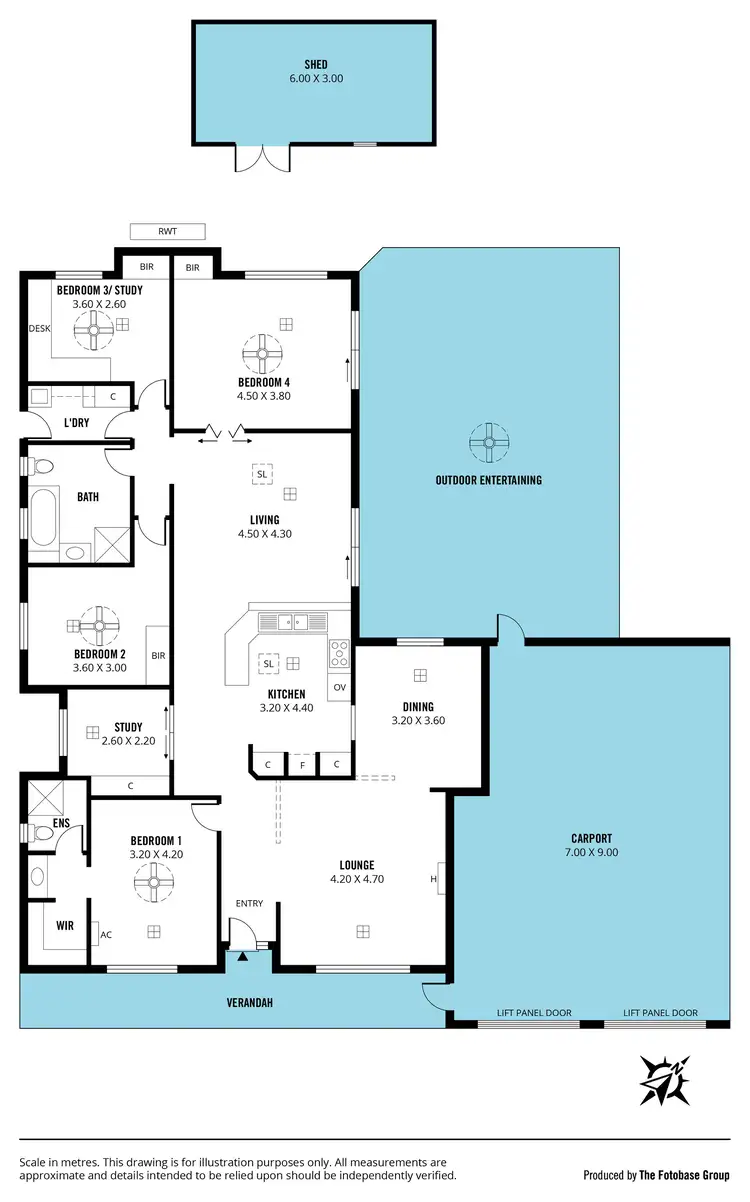
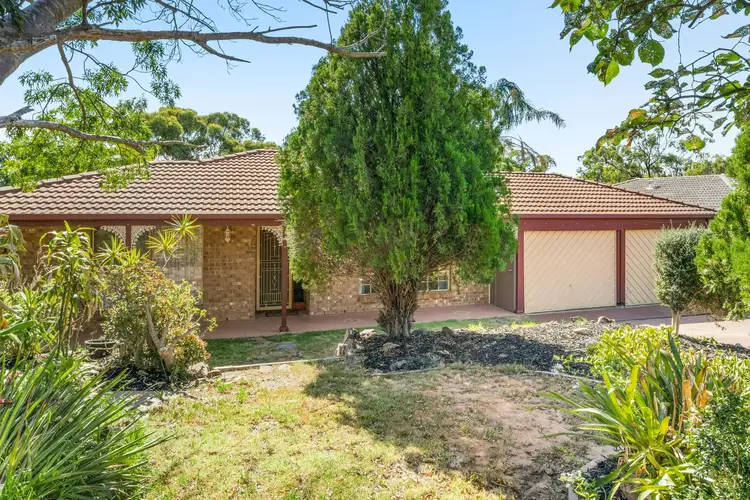
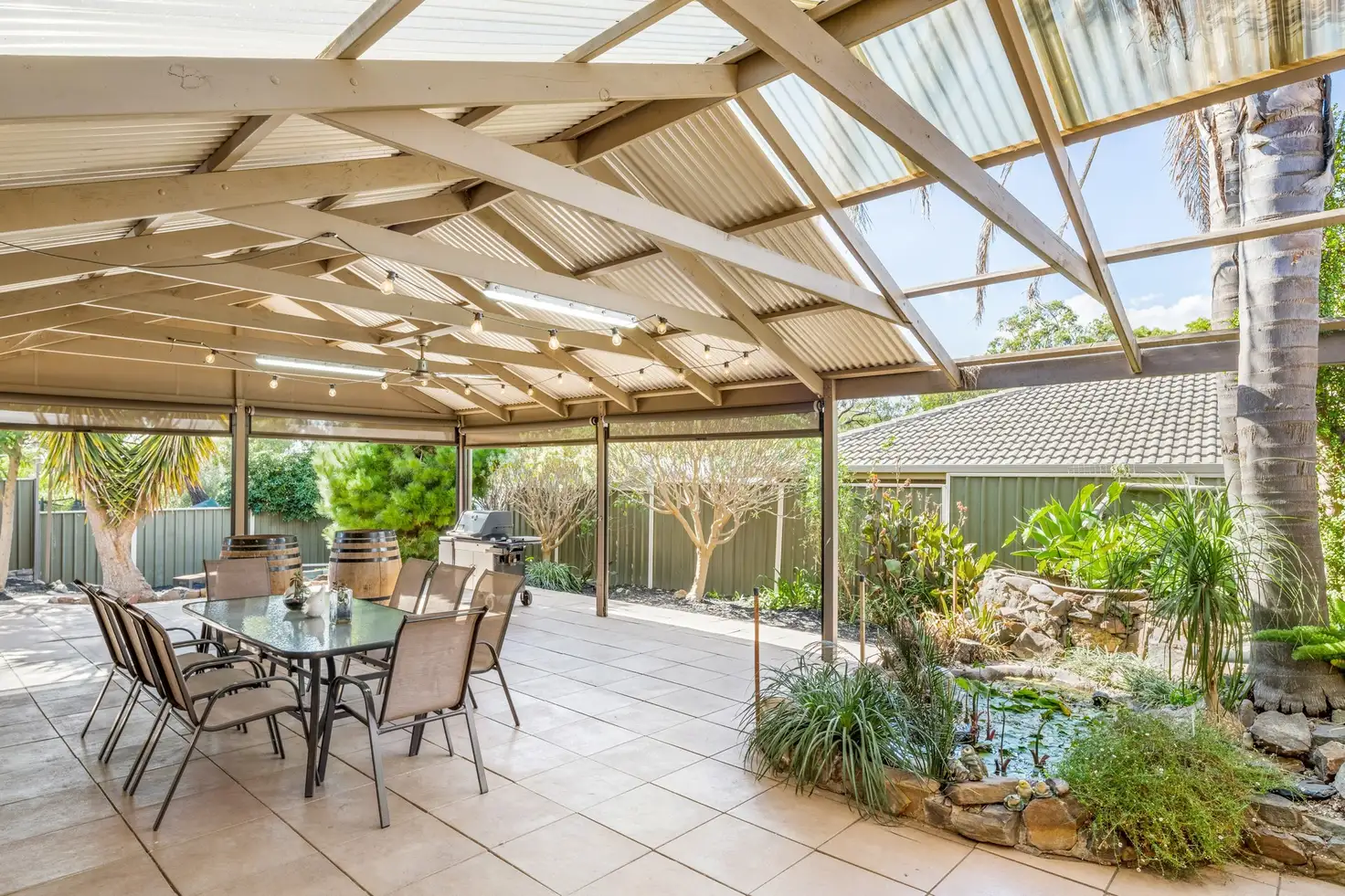



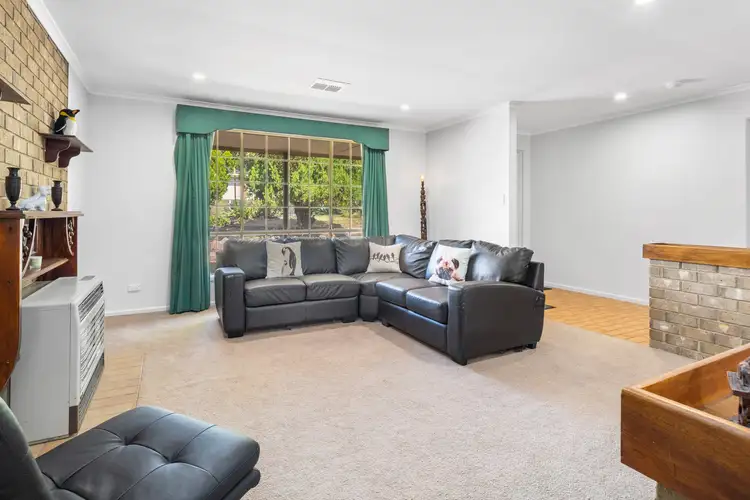
 View more
View more View more
View more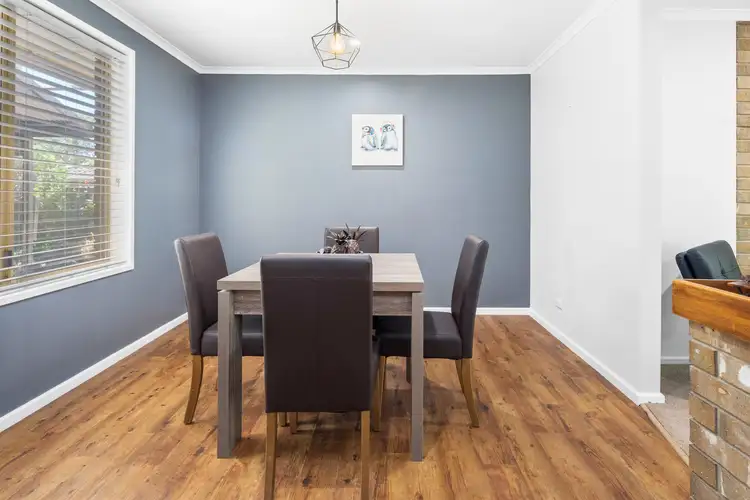 View more
View more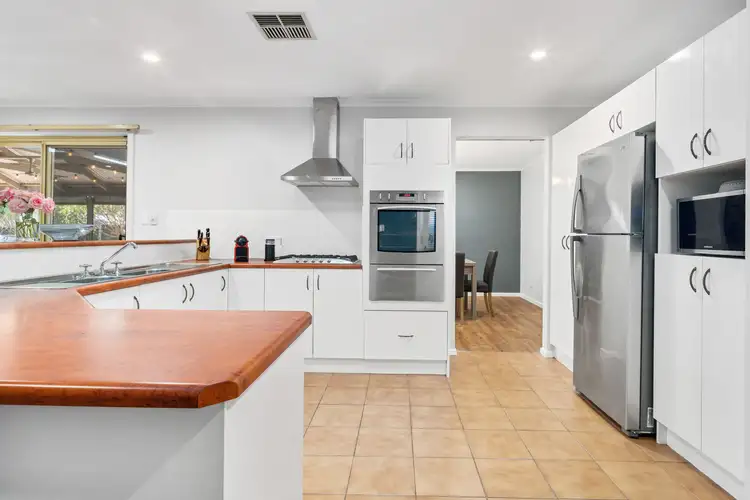 View more
View more


