Price Undisclosed
5 Bed • 3 Bath • 5 Car • 718m²
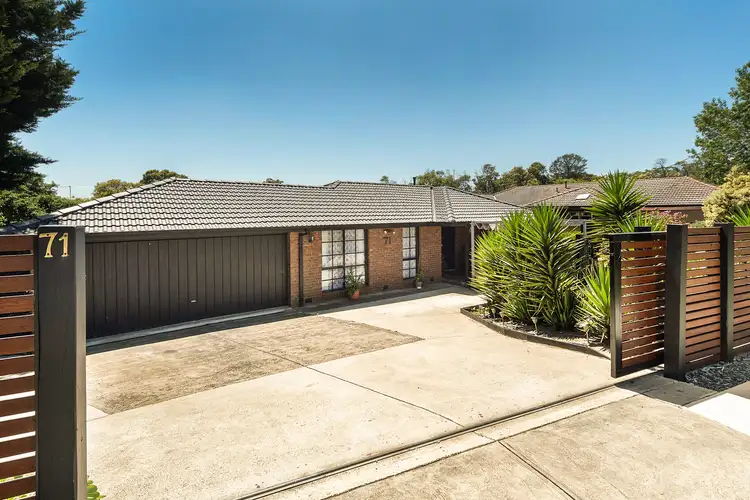
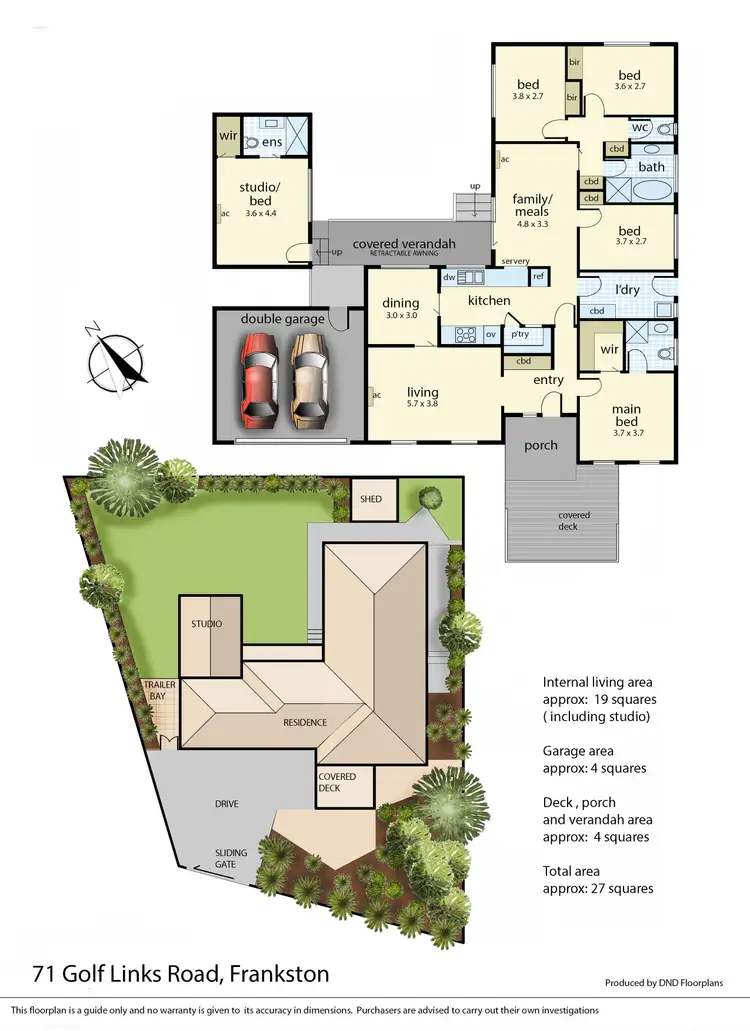
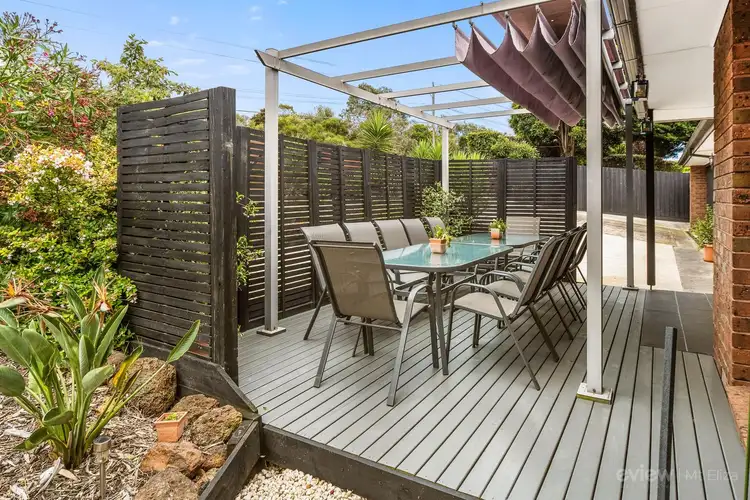
+16
Sold
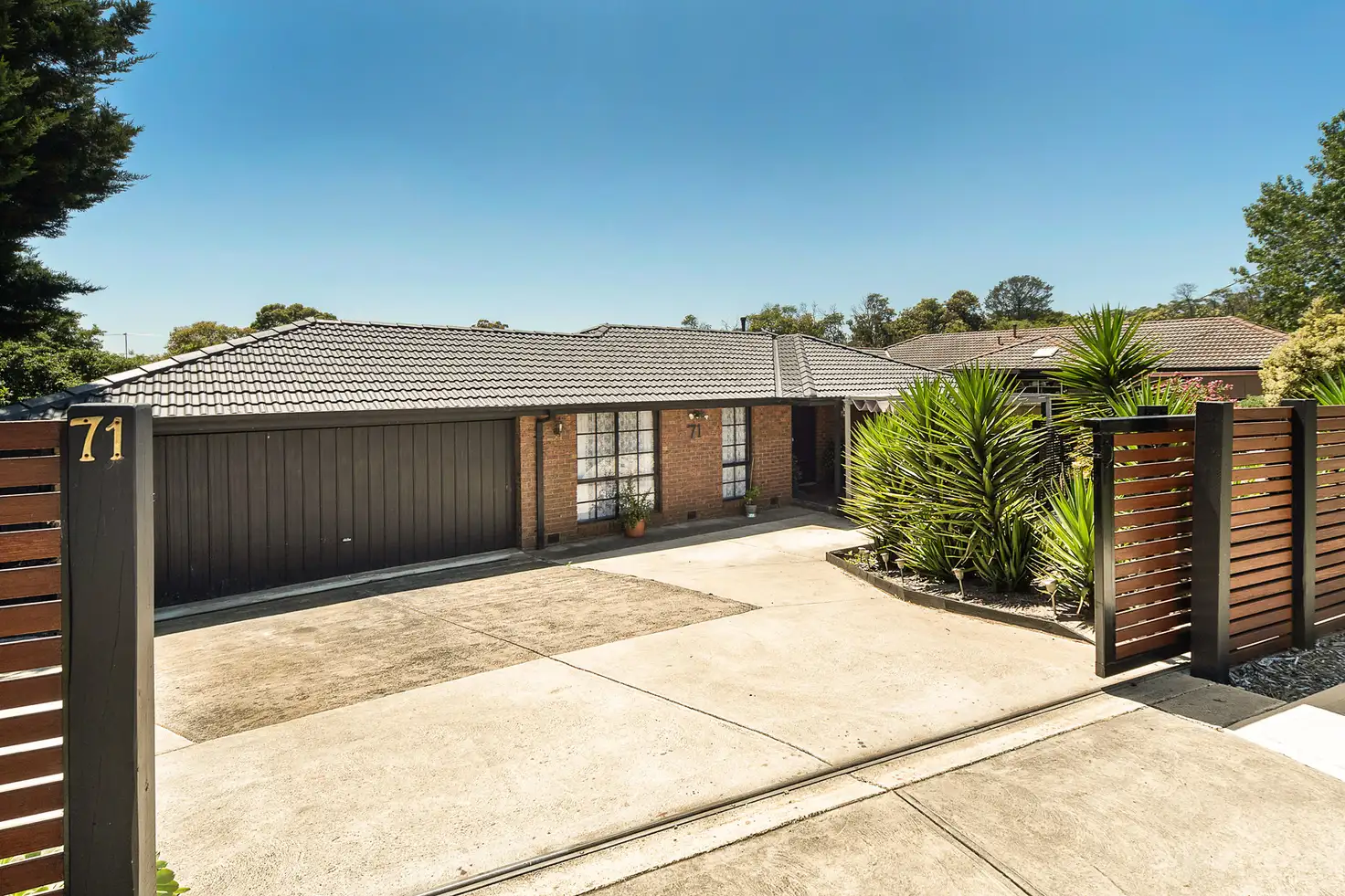


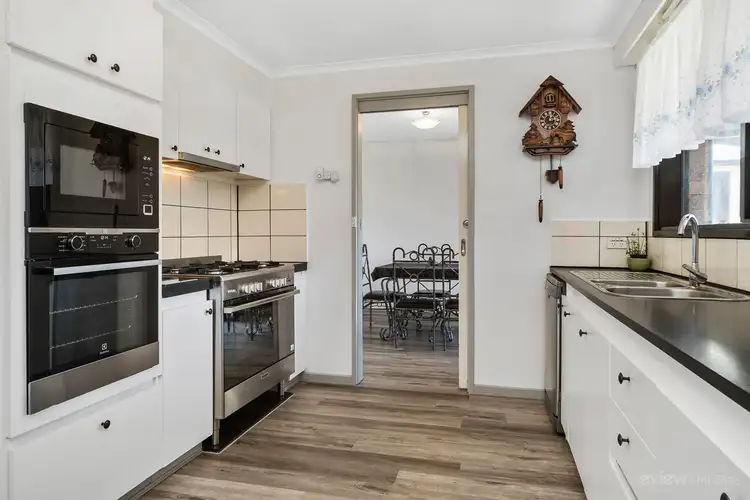
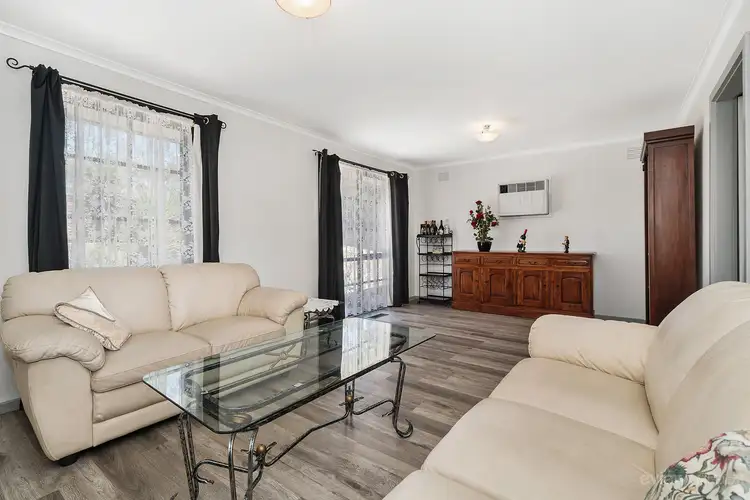
+14
Sold
71 Golf Links Road, Frankston VIC 3199
Copy address
Price Undisclosed
- 5Bed
- 3Bath
- 5 Car
- 718m²
House Sold on Sat 16 Mar, 2019
What's around Golf Links Road
House description
“** CAN BE INSPECTED ANYTIME BY APPOINTMENT **”
Land details
Area: 718m²
Interactive media & resources
What's around Golf Links Road
 View more
View more View more
View more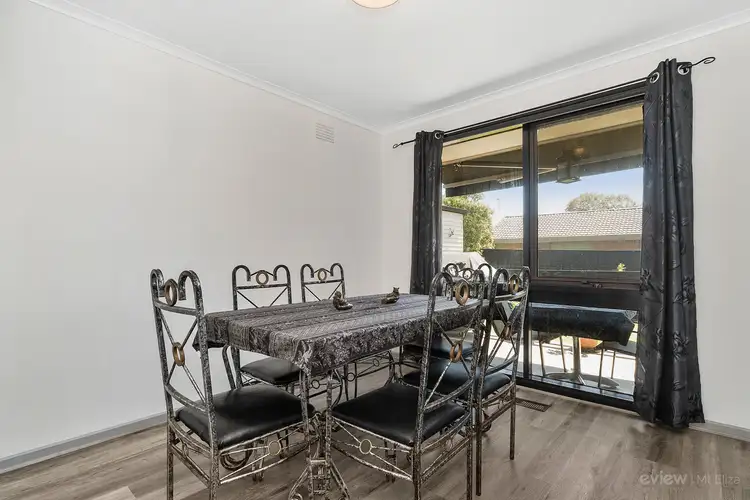 View more
View more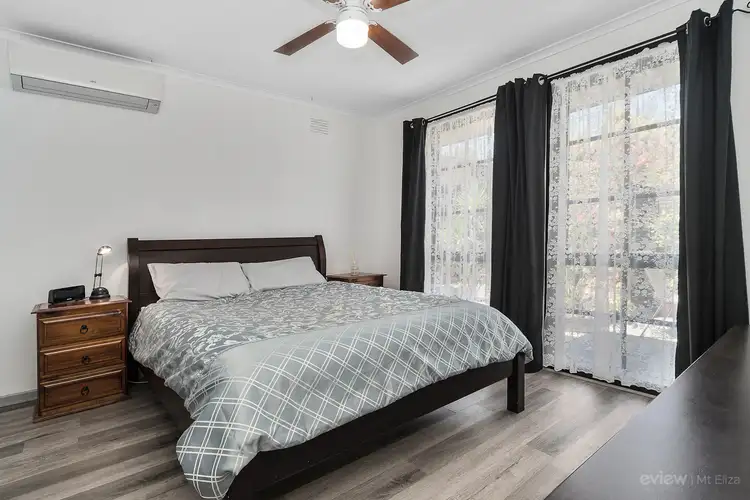 View more
View moreContact the real estate agent

Dena Kibblewhite
Element Estate Agents
0Not yet rated
Send an enquiry
This property has been sold
But you can still contact the agent71 Golf Links Road, Frankston VIC 3199
Nearby schools in and around Frankston, VIC
Top reviews by locals of Frankston, VIC 3199
Discover what it's like to live in Frankston before you inspect or move.
Discussions in Frankston, VIC
Wondering what the latest hot topics are in Frankston, Victoria?
Similar Houses for sale in Frankston, VIC 3199
Properties for sale in nearby suburbs
Report Listing
