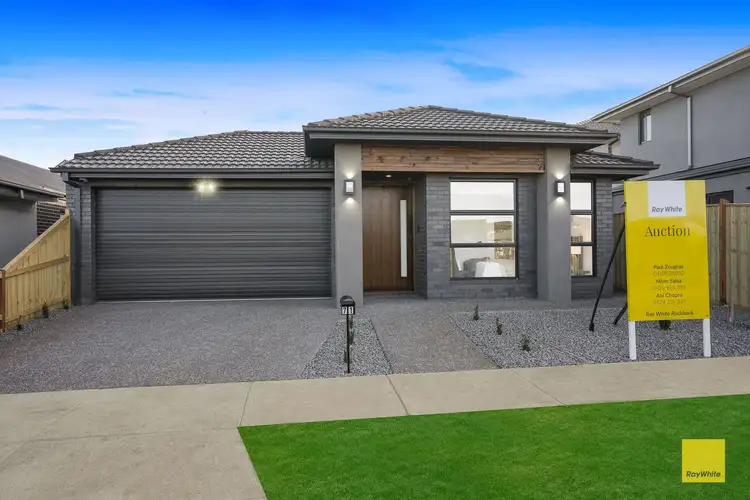Ray White Rockbank proudly presents to you this elegant and luxurious newly build 4 bedrooms house in the Westwood Estate of Fraser rise, located within a popular area, and very close to future schools, childcare, kindergarten, shops, park & playgrounds, and the upcoming aquatic center, this is an ideal family home, boasting two modern kitchens and three upgraded bathrooms it's a wonderful opportunity for investors, or those looking to enter the housing market!
Property luxury inclusions:
- 2 master bedrooms with their own walk-in robes with cabinetry and ensuite, one in the front of the house and one at the back.
- 2 remaining bedrooms both with built-in robes.
- Laundry with overhead cabinetry,80mm stone bench tops, located perfectly next to the butler's pantry.
- Square set high ceiling and high upgraded doors.
- Double remote car garage with built-in storage and water connection for any future projects.
- Kitchen with 80mm waterfall stone benchtop, 900mm stainless steel rangehood, top cooker, oven, Tiled splashback, soft close drawers, a butler's pantry and a drop-down ceiling with pendant lights.
- Second kitchen in the outdoor covered alfresco with 80mm stone bench top, soft close cabinetry, 900mm stainless steel appliances, and another S/S dishwasher.
- Hybrid floorboards all throughout the hallway, kitchen, dining, sitting area and including the bedrooms.
- Tiles up to the ceiling in all bathrooms, powder room, and alfresco.
- All bathrooms include overhead and handheld shower heads, and the shared bathroom includes a free-standing bathtub.
- Alfresco will be fitted with sliding doors to close the alfresco. Heating and cooling vents in there as well .
- LED Downlight throughout the property, including the alfresco.
- Ducted heating and refrigerated cooling, all throughout the house and alfresco.
- Alarm system and intercom system installed
- Blinds on all windows and double-roller blinds in the front master bedroom, dining, and living area.
- All concreting and landscaping done
This property is located in a huge residential growth area, and It's ready to move in, so pack your things and get this one!
Feel free to contact the agents to organize a private inspection or have further questions about this awesome property.
If you need assistance with selling, buying, renting, or just want a professional evaluation for your property, please feel free to contact the agents.
DISCLAIMER: All stated dimensions are approximate only. Particulars given are for general information only and do not constitute any representation on the part of the vendor or agent. Some photos are edited for better presentation and inspection is a must.
Please see the below link for an up-to-date copy of the Due Diligence Checklist:
http://www.consumer.vic.gov.au/duediligencechecklist








 View more
View more View more
View more View more
View more View more
View more
